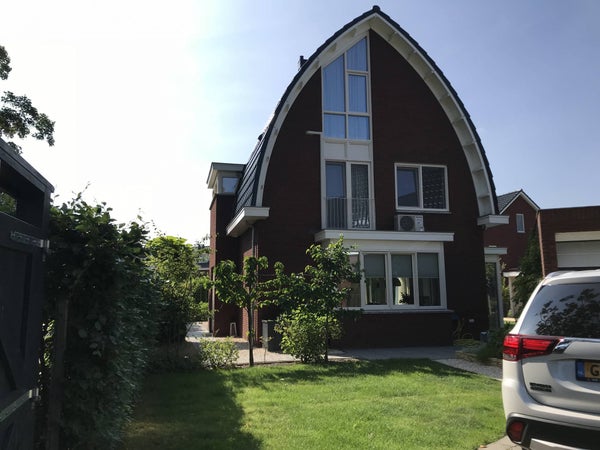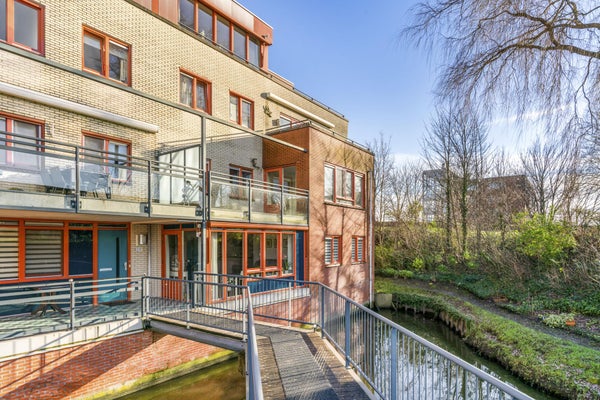Filtri
Appartamenti Aalsmeer
-

lol richieste da 1 week
Con Pararius+ vedrai nuove offerte prima e vedrai il numero di richieste.
Scopri tutti i vantaggi di Pararius+.
Prova 14 giorni per €0,01Casa Atalantalaan 18
1432 NJ Aalsmeer (Oosteinde)2.750 € al mese- 147 m²
- 5 stanze
- Ammobiliato
lol richieste da 1 week
Con Pararius+ vedrai nuove offerte prima e vedrai il numero di richieste.
Scopri tutti i vantaggi di Pararius+.
Prova 14 giorni per €0,01 -
-

lol richieste da 4 weeks
Con Pararius+ vedrai nuove offerte prima e vedrai il numero di richieste.
Scopri tutti i vantaggi di Pararius+.
Prova 14 giorni per €0,01Appartamento Roerdomplaan
1431 WH Aalsmeer (Hornmeer)2.675 € al mese- 113 m²
- 2 stanze
- Semi arredato
lol richieste da 4 weeks
Con Pararius+ vedrai nuove offerte prima e vedrai il numero di richieste.
Scopri tutti i vantaggi di Pararius+.
Prova 14 giorni per €0,01 -

lol richieste da 4 weeks
Con Pararius+ vedrai nuove offerte prima e vedrai il numero di richieste.
Scopri tutti i vantaggi di Pararius+.
Prova 14 giorni per €0,01Casa Saturnusstraat
1431 XM Aalsmeer (Hornmeer)2.500 € al mese- 112 m²
- 5 stanze
- Imbottita e ammobiliato
lol richieste da 4 weeks
Con Pararius+ vedrai nuove offerte prima e vedrai il numero di richieste.
Scopri tutti i vantaggi di Pararius+.
Prova 14 giorni per €0,01 -

lol richieste da 5 weeks
Con Pararius+ vedrai nuove offerte prima e vedrai il numero di richieste.
Scopri tutti i vantaggi di Pararius+.
Prova 14 giorni per €0,01Casa Pieter van Lisselaan
1431 MM Aalsmeer (Stommeer)3.250 € al mese- 145 m²
- 6 stanze
- Semi arredato
lol richieste da 5 weeks
Con Pararius+ vedrai nuove offerte prima e vedrai il numero di richieste.
Scopri tutti i vantaggi di Pararius+.
Prova 14 giorni per €0,01 -
-

lol richieste da 7 weeks
Con Pararius+ vedrai nuove offerte prima e vedrai il numero di richieste.
Scopri tutti i vantaggi di Pararius+.
Prova 14 giorni per €0,01Casa Korianderhof
1431 DZ Aalsmeer (Stommeer)3.950 € al mese- 229 m²
- 6 stanze
- Semi arredato
lol richieste da 7 weeks
Con Pararius+ vedrai nuove offerte prima e vedrai il numero di richieste.
Scopri tutti i vantaggi di Pararius+.
Prova 14 giorni per €0,01 -

lol richieste da 3+ months
Con Pararius+ vedrai nuove offerte prima e vedrai il numero di richieste.
Scopri tutti i vantaggi di Pararius+.
Prova 14 giorni per €0,01Casa Uiterweg 200
1431 AT Aalsmeer (Uiterweg)4.500 € al mese- 200 m²
- 4 stanze
- 874 m²
lol richieste da 3+ months
Con Pararius+ vedrai nuove offerte prima e vedrai il numero di richieste.
Scopri tutti i vantaggi di Pararius+.
Prova 14 giorni per €0,01 -

lol richieste da 3+ months
Con Pararius+ vedrai nuove offerte prima e vedrai il numero di richieste.
Scopri tutti i vantaggi di Pararius+.
Prova 14 giorni per €0,01Appartamento Kas 59
1431 MB Aalsmeer (Stommeer)2.550 € al mese- 104 m²
- 3 stanze
- 2001
lol richieste da 3+ months
Con Pararius+ vedrai nuove offerte prima e vedrai il numero di richieste.
Scopri tutti i vantaggi di Pararius+.
Prova 14 giorni per €0,01 -
Appartamenti Aalsmeer
Trova appartamenti in affitto a Aalsmeer. Con 7 proprietà in affitto a Aalsmeer, Pararius ha il maggior numero di appartamenti in affitto.