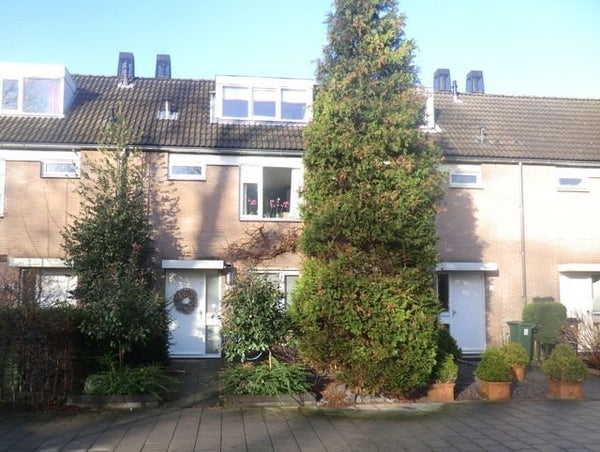In affitto: Casa Houtvaartkade 7 in Aerdenhout
- 110 m²
- 5 stanze
- Semi arredato
Descrizione
This very well maintained and decorated family home with 4 bedrooms is located on the border of Aerdenhout, Heemstede and Haarlem. From the kitchen at the front of the property the view is over the canal ‘Houtvaart’. The spacious living room opens to the sunny rear garden with a westerly aspect and rear access. The centre of Haarlem, the dunes and the beach are an easy cycle and the train station Heemstede/Aerdenhout is a comfortable walking distance away. There are a number of good schools in the neighbourhood (including the two International lower school locations)
Lay out
Ground floor: entrance, hallway with coat rack and toilet with hand basin. Living room with good quality laminate floor (approx. 32 m2), modern open kitchen with various built in appliances; dishwasher, refrigerator, freezer and a good sized combination oven/microwave, a 5 ring gas hob and extractor fan. Door to well proportioned rear garden (approx. 45m2) with westerly aspect, rear gate and a brick shed.
First floor: landing, 3 bedrooms with laminate floor 2 at the rear of the house over the garden (approx. 4.60 x 3.05 m. and 2.80 x 2.05 m.) and one bedroom to the front of the house (approx. 3.60 x 3.15 m.). Modern bathroom (approx. 2.40 x 1.95 m.) with large walk in corner shower, double wash basin, toilet, under floor heating and extractor fan.
Second floor; landing, laundry room with washing machine and dryer also housing the central heating system. Bedroom (approx. 3.80 x 3.16 m.) with good storage space.
Various:
- Living area approx. 110 m2;
- Ground area 134 m2;
- Ideal family house;
- Good sized west facing rear garden with access and shed;
- Easy cycle to the station Heemstede/Aerdenhout, beach, dunes and the centre of Haarlem;
- The property is offered to let unfurnished;
- Rental price is excl. gas, water, electricity and tenants cost;
- No commission costs for the tenant;
- Landlord retains the right of refusal.
Trasferimento
- Prezzo di affitto
-
2.850 € al mese
- Compreso: Spese Condominiali
- In offerta dal
- 03-10-2024
- Stato
- In affitto
- Disponibile
- Dal 02-12-2024
- Caparra
- 2.850 €
- Interni
- Semi arredato
- Stato di manutenzione
- Eccellente
Area e capacità
- Zona giorno
- 110 m²
- Superficie
- 110 m²
- Contenuto
- 300 m³
Costruzione
- Tipo di abitazione
- Casa
- Tipo di abitazione
- Casa a schiera libera su due lati, Casa unifamiliare
- Tipo di struttura
- Edificio esistente
- Anno di costruzione
- 1985
- Posizione
-
- In una strada tranquilla
- Vicino a un corso d’acqua
- In zona residenziale
- In area boschiva
- Vicino a un trasporto pubblico
- Vicino a una scuola
Classificazione
- Numero di stanze
- 5
- Numero di camere da letto
- 4
- Numero di bagni
- 1
- Numero di piani
- 3
- Infrastrutture
-
- TV via cavo
- Ripostiglio
- Lavanderia
Spazio esterno
- Balcone
- Non presente
- Giardino
- Presente (45 m², situato in ovest)
- Descrizione del giardino
- achtertuin
Energia
- Riscaldamento
- Caldaia di riscaldamento centralizzato
- Acqua calda
- Caldaia di riscaldamento centralizzato
- Caldaia di riscaldamento centralizzato
- HR-107 (Gas)
- Classe energetica
- B
Spazio adibito a magazzino
- Magazzino
- Presente
Strutture di parcheggio
- Presente
- Sì
- Tipo di parcheggio
- Pubblico














