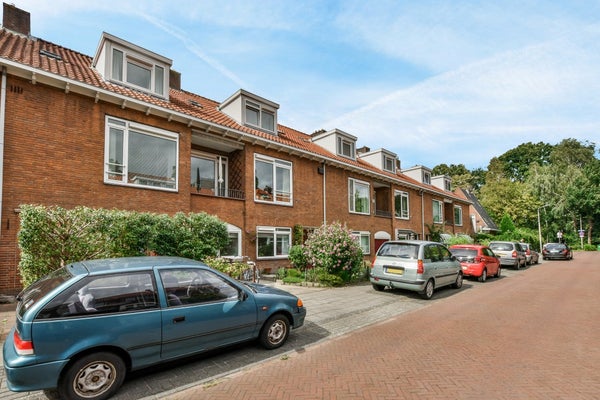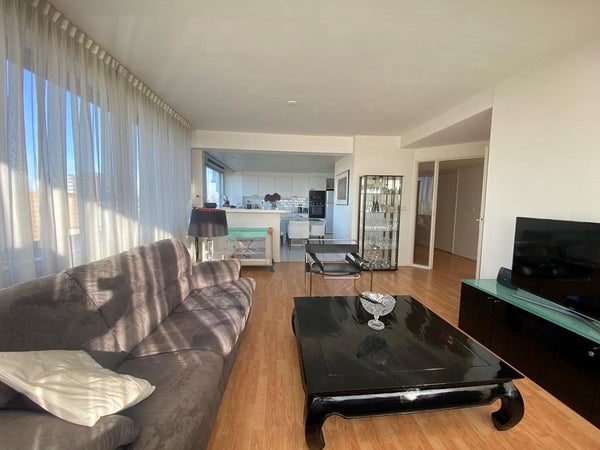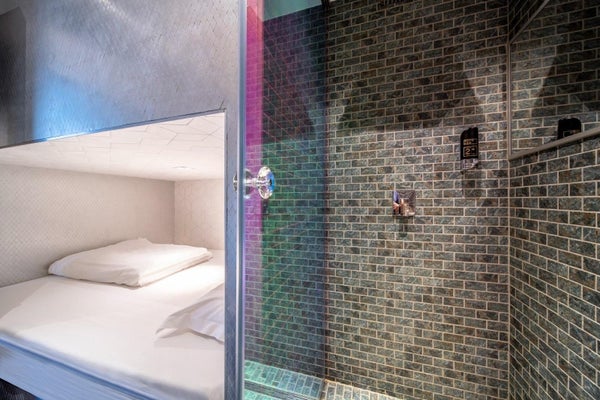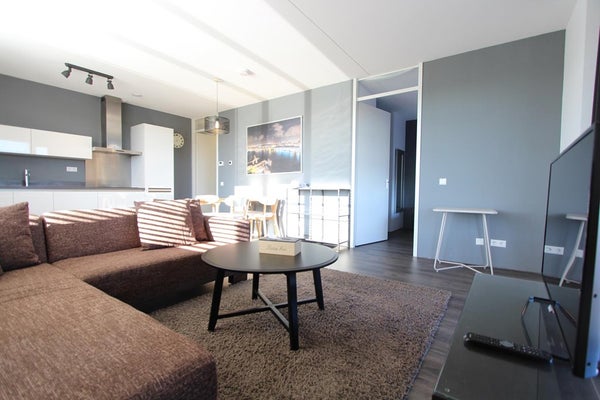Filtri
Appartamenti Amstelveen
-
Appartamento Rembrandtweg
1181 HC Amstelveen (Elsrijk Oost)2.350 € al mese- 94 m²
- 3 stanze
- Ammobiliato
lol reactions in 1 day
-
-
Appartamento Berkenrodelaan
1181 AH Amstelveen (Randwijck Oost)2.250 € al mese- 69 m²
- 3 stanze
- Semi arredato
lol reactions in 1 day
-
Appartamento Meander 1019
1181 WP Amstelveen (Stadshart)2.175 € al mese- 115 m²
- 3 stanze
- Ammobiliato
lol reactions in 1 day
-
Appartamento Meander
1181 WN Amstelveen (Stadshart)2.575 € al mese- 95 m²
- 4 stanze
- Ammobiliato
lol reactions in 2 days
-
-
Appartamento Rosa Spierlaan
1187 PE Amstelveen (Betsy Perkbuurt)2.350 € al mese- 75 m²
- 3 stanze
- Ammobiliato
lol reactions in 2 days
-
Casa Dr. Eykmanstraat
1181 WG Amstelveen (Elsrijk Oost)2.450 € al mese- 101 m²
- 5 stanze
- Imbottita e ammobiliato
lol reactions in 2 days
-
In opzione
Appartamento Meander
1181 WN Amstelveen (Stadshart)2.500 € al mese- 106 m²
- 3 stanze
- Ammobiliato
lol reactions in 3 days
-
-
Casa Wibautlaan
1181 XV Amstelveen (Elsrijk West)2.700 € al mese- 135 m²
- 5 stanze
- Ammobiliato
lol reactions in 5 days
-
Appartamento Grote Beer
1188 AZ Amstelveen (Beroepenbuurt)2.300 € al mese- 95 m²
- 3 stanze
- Ammobiliato
lol reactions in 5 days
-
Stanza Laan van Kronenburg
1183 AS Amstelveen (Kronenburg)950 € al mese- 10 m²
- 1 stanza
- Ammobiliato
lol reactions in 1 week
-
-
Appartamento Duivelandselaan
1181 JV Amstelveen (Vredeveldbuurt)2.550 € al mese- 85 m²
- 3 stanze
- Ammobiliato
lol reactions in 1 week
-
Appartamento Wimbledonpark
1185 XJ Amstelveen (Startbaanbuurt)2.950 € al mese- 131 m²
- 4 stanze
- Imbottita e ammobiliato
lol reactions in 1 week
-
Casa Albert van Dalsumlaan
1187 RM Amstelveen (Theaterbuurt)2.400 € al mese- 100 m²
- 3 stanze
- Ammobiliato
lol reactions in 1 week
-
-
In opzione
Casa Cia van Boortlaan
1187 TH Amstelveen (Theaterbuurt)2.800 € al mese- 144 m²
- 4 stanze
- Ammobiliato
lol reactions in 1 week
-
Appartamento Handelsweg 39 03
1181 ZA Amstelveen (Stadshart)2.500 € al mese- 104 m²
- 4 stanze
- 2019
lol reactions in 1 week
-
Casa Anton van Duinkerkenlaan
1187 WC Amstelveen (Schrijversbuurt)3.250 € al mese- 160 m²
- 5 stanze
- Ammobiliato
lol reactions in 1 week
-
Appartamento Groenhof
1186 ER Amstelveen (Kringloopbuurt)2.450 € al mese- 125 m²
- 4 stanze
- Ammobiliato
lol reactions in 1 week
-
Casa Anne de Vrieslaan 53
1187 WN Amstelveen (Schrijversbuurt)3.500 € al mese- 165 m²
- 5 stanze
- Ammobiliato
lol reactions in 1 week
-
Casa Belle van Zuylenlaan
1183 EJ Amstelveen (Heldenbuurt)4.250 € al mese- 150 m²
- 5 stanze
- Semi arredato
lol reactions in 1 week
-
Appartamento Rembrandtweg
1181 GZ Amstelveen (Elsrijk Oost)3.000 € al mese- 109 m²
- 3 stanze
- Ammobiliato
lol reactions in 1 week
-
Appartamento Groenhof
1186 GL Amstelveen (Kringloopbuurt)3.450 € al mese- 110 m²
- 4 stanze
- Ammobiliato
lol reactions in 1 week
-
Appartamento Meander
1181 WN Amstelveen (Stadshart)2.450 € al mese- 92 m²
- 3 stanze
- Ammobiliato
lol reactions in 1 week
-
Casa Heemraadschapslaan
1181 TZ Amstelveen (Elsrijk West)6.250 € al mese- 180 m²
- 6 stanze
- Semi arredato
lol reactions in 1 week
-
Appartamento Johannes Calvijnlaan
1185 BL Amstelveen (Augustinuspark)2.550 € al mese- 100 m²
- 3 stanze
- Ammobiliato
lol reactions in 1 week
-
Casa Pluimessenlaan 14
1185 RN Amstelveen (Populierenbuurt)2.600 € al mese- 127 m²
- 5 stanze
- Semi arredato
lol reactions in 1 week
-
Casa Eikenrodelaan
1181 DH Amstelveen (Randwijck Oost)8.950 € al mese- 358 m²
- 8 stanze
- Imbottita e ammobiliato
lol reactions in 1 week
-
Appartamento Burgemeester Rijnderslaan
1185 MC Amstelveen (Van der Leekbuurt)2.250 € al mese- 72 m²
- 2 stanze
- Semi arredato
lol reactions in 1 week
-
Appartamento Stadsplein
1181 ZM Amstelveen (Stadshart)3.450 € al mese- 112 m²
- 3 stanze
- Ammobiliato
lol reactions in 1 week
-
In opzione
Appartamento Westhove
1187 DB Amstelveen (Kastelenbuurt)2.300 € al mese- 72 m²
- 3 stanze
- Ammobiliato
lol reactions in 2 weeks
-
Casa Heemstede
1187 MG Amstelveen (Kastelenbuurt)2.900 € al mese- 120 m²
- 4 stanze
- Ammobiliato
lol reactions in 2 weeks
-
Appartamento in affitto ad Amstelveen? Pararius glielo trova gratis!
Su Pararius, il portale olandese dedicato agli affitti, potrà trovare rapidamente un appartamento in affitto ad Amstelveen! Pararius è un portale dedicato ad annunci immobiliari che fa incontrare padroni di casa ed inquilini e permette di trovare un appartamento in affitto ad Amstelveen, in maniera del tutto autonoma. Pararius è un sito costantemente aggiornato, pertanto un appartamento in affitto ad Amstelveen presente su Pararius è subito disponibile per la locazione. Grazie alla funzione di ricerca avanzata di Pararius, può filtrare con la massima facilità la ricerca dell'appartamento in affitto che sta cercando ad Amstelveen. Le opzioni di ricerca avanzata le consentono di trovare l'appartamento in affitto che desidera ad Amstelveen in base alle sue esigenze. Di quante camere ha bisogno e qual è la metratura che le interessa? Sul sito di Pararius può inoltre vedere gratuitamente quali appartamenti in affitto sono disponibili per lei ad Amstelveen. La città di Amstelveen è situata nella provincia di Noord-Holland. L'eccellente rete di trasporto pubblico di Amstelveen assicura una mobilità ottimale. Inoltre, Amstelveen si trova in posizione favorevole anche per quanto riguarda la rete autostradale. Affittare un appartamento ad Amstelveen rappresenta una opportunità davvero interessante per via dell'ottima posizione della città, molto centrale, ed il verde così presente ovunque. Amstelveen è una città vivace, ambiziosa e desiderosa di crescere. Il mix rappresentato da uffici, abitazioni residenziali, appartamenti in affitto e le possibilità ricreative la rendono la località di residenza ideale per qualsiasi inquilino. Affittare un appartamento ad Amstelveen tramite il sito di Pararius è un'operazione semplice e chiara. Per maggiori informazioni su abitazioni ed appartamenti in affitto nel comune di Amstelveen, la invitiamo a visitare il sito del comune di Amstelveen. Se è interessato ad appartamenti in affitto ad Amstelveen, Pararius è il sito che fa per lei. Su Pararius riuscirà senza alcun dubbio a trovare un appartamento in affitto ad Amstelveen.





























