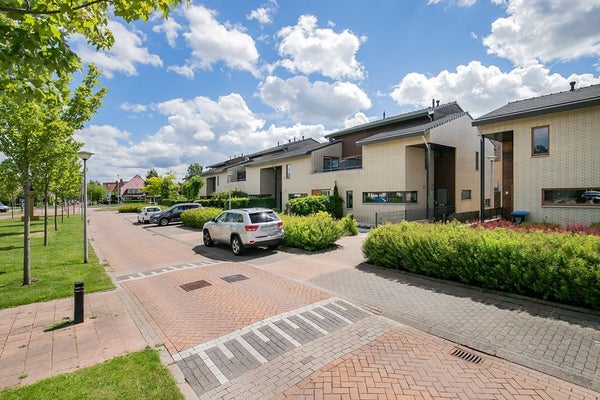Filtri
Appartamenti Barendrecht
-

lol richieste da 3 days
Con Pararius+ vedrai nuove offerte prima e vedrai il numero di richieste.
Scopri tutti i vantaggi di Pararius+.
Prova 14 giorni per €0,01Casa Voordijk 502 a
2993 BE Barendrecht (Smitshoek 2)4.995 € al mese- 287 m²
- 7 stanze
- Ammobiliato
lol richieste da 3 days
Con Pararius+ vedrai nuove offerte prima e vedrai il numero di richieste.
Scopri tutti i vantaggi di Pararius+.
Prova 14 giorni per €0,01 -
-

lol richieste da 3 weeks
Con Pararius+ vedrai nuove offerte prima e vedrai il numero di richieste.
Scopri tutti i vantaggi di Pararius+.
Prova 14 giorni per €0,01Casa Van Wassenaarvliet 7
2992 WT Barendrecht (Molenvliet 1)2.250 € al mese- 104 m²
- 4 stanze
- 118 m²
lol richieste da 3 weeks
Con Pararius+ vedrai nuove offerte prima e vedrai il numero di richieste.
Scopri tutti i vantaggi di Pararius+.
Prova 14 giorni per €0,01 -

lol richieste da 7 weeks
Con Pararius+ vedrai nuove offerte prima e vedrai il numero di richieste.
Scopri tutti i vantaggi di Pararius+.
Prova 14 giorni per €0,01Casa Pottenbakkerij
2993 CN Barendrecht (Smitshoek 2)2.250 € al mese- 150 m²
- 5 stanze
- Semi arredato
lol richieste da 7 weeks
Con Pararius+ vedrai nuove offerte prima e vedrai il numero di richieste.
Scopri tutti i vantaggi di Pararius+.
Prova 14 giorni per €0,01
Appartamenti Barendrecht
Trova appartamenti in affitto a Barendrecht. Con 3 proprietà in affitto a Barendrecht, Pararius ha il maggior numero di appartamenti in affitto.