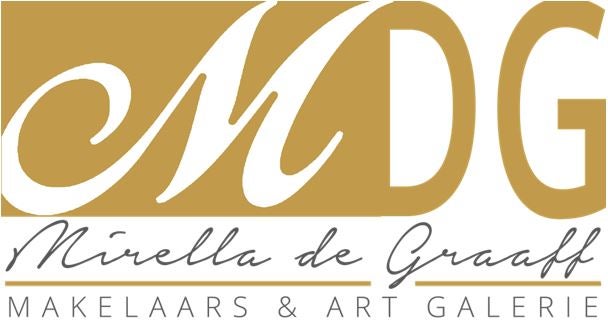In affitto: Casa Ampèrestraat in Eindhoven
- 127 m²
- 5 stanze
- Semi arredato
Descrizione
AMPERESTRAAT, 5621 AN EINDHOVEN - Rent € 1650 excl. GWL and internet
Semi-furnished and in the short term wonderful living in an attractive, very spacious pre-war house
Woensel West is fun !! Eindhoven has another hotspot! The district is bustling and the new residents are mainly young families who like to come and live here in the field of schools, public transport and of course also with the park on their doorstep! The Woensel West Side stores offer a variety of fun hip unique shops and restaurants and Strijp S is across the street! The large, fully modernized Philip playground is also within walking distance and after a 100-meter walk you can catch the train at Strijp Station! Come and have a look I would say!
Layout
Ground floor:
Spacious and bright Entrance / hall with staircase. Toilet and cellar closet and access to the kitchen and utility room. The toilet room is neat, fully tiled and has mechanical extraction. In the hall you will find the meter cupboard, a stair cupboard and the staircase to the first floor.
From the hall there is a door to the living room. The entire ground floor has a beautiful laminate floor in oak structure
The walls are trendy in chocolate and more than enough space for a separate sitting and dining area. . At the rear of the house, the owner has fitted a fine sliding door that extends the living room in the summer into the fully tiled patio garden. The living room and kitchen are directly connected to each other.
The kitchen is at the rear of the house and even has a utility room with washing machine and dryer connections. The washing machine is part of the house. The kitchen has a beautiful 5 burner gas cooker; with wok burner and has various built-in appliances including a drawer fridge and extractor. The various top and bottom cabinets make it complete. There is a possibility to connect a dishwasher.
First floor:
Three bedrooms and the bathroom adjoin the landing. The entire floor has a beautiful new high-quality laminate floor and the walls are neatly plastered. Both spacious bedrooms (approx. 14 mtr2) at both the front and rear have a spacious built-in wardrobe. The third bedroom at the front (approx. 9 mtrs) is a great ironing room!
The modern recently renovated bathroom has a spacious shower cubicle, large sink and a balcony at the rear. The walls and floor are neatly tiled.
second floor:
Via a staircase you reach the second floor, the attic, from the landing. It is a fantastic space, consisting of an attic where the central heating boiler (2006) is concealed in a closet. In addition, a fourth bedroom has been created at the front. This floor has two large Velux skylights. The attic also has a laminate floor.
The outdoors:
The canopy
A large roof has been realized adjacent to the rear facade. The space ensures that you can enjoy the outdoors all year round. An ideal additional garden room, where you can enjoy every season. There is room for a large lounge set, or a large attractive dining table with chairs.
The garden
The garden is low maintenance and faces the sunny south. This garden is specially designed to enjoy. You do not have to mow grass here, the garden is completely paved. In short: a wonderfully spacious house for a nice family!
GENERAL:
Rental price: € 1650 excl. GWL
Deposit: €2500 =
Acceptance: as of December 1st 2024
Minimum rental period: 1 year
Expats more than welcome!
For more information call us! MDG makelaars ****** or mail to ******
Trasferimento
- Prezzo di affitto
-
1.650 € al mese
- Escluso: Spese Condominiali
- In offerta dal
- 2 settimane
- Stato
- Affittato con opzione
- Disponibile
- Dal 01-12-2024
- Contratto di noleggio
- Periodo illimitato
- Durata
- Almeno 12 mesi
- Caparra
- 2.500 €
- Interni
- Semi arredato
- Stato di manutenzione
- Buono
Area e capacità
- Zona giorno
- 127 m²
- Contenuto
- 350 m³
Costruzione
- Tipo di abitazione
- Casa
- Tipo di abitazione
- Casa a schiera libera su due lati, Casa unifamiliare
- Tipo di struttura
- Edificio esistente
- Anno di costruzione
- 1944
- Posizione
-
- In zona residenziale
- Vicino a un trasporto pubblico
Classificazione
- Numero di stanze
- 5
- Numero di camere da letto
- 4
- Numero di bagni
- 1
- Numero di piani
- 3
- Infrastrutture
-
- Fibra ottica
- Doccia
- Lucernario
- Ripostiglio
- Toilette
Spazio esterno
- Balcone
- Non presente
- Giardino
- Presente (40 m², situato in sud)
Energia
- Isolamento
- Doppi vetri parziali, Isolamento del soffitto
- Classe energetica
- F
Spazio adibito a magazzino
- Magazzino
- Presente
Strutture di parcheggio
- Presente
- Sì
- Tipo di parcheggio
- Pubblico
Garage
- Presente
- No
Condizioni di affitto
- È consentito fumare
- Sì
- Animali domestici ammessi
- No
- Pubblico di destinazione
- Occupato
- Requisiti di reddito
- 3.500 €
- Numero massimo di residenti
- 2











































