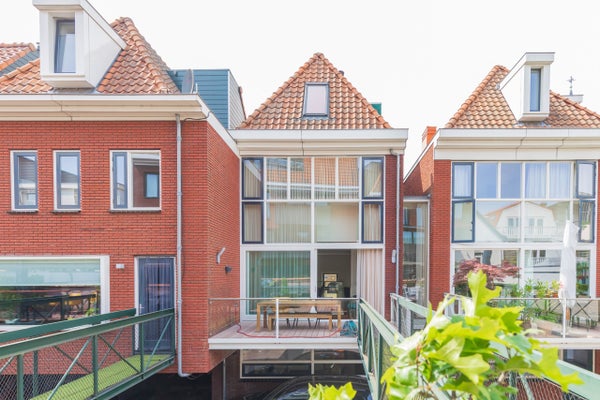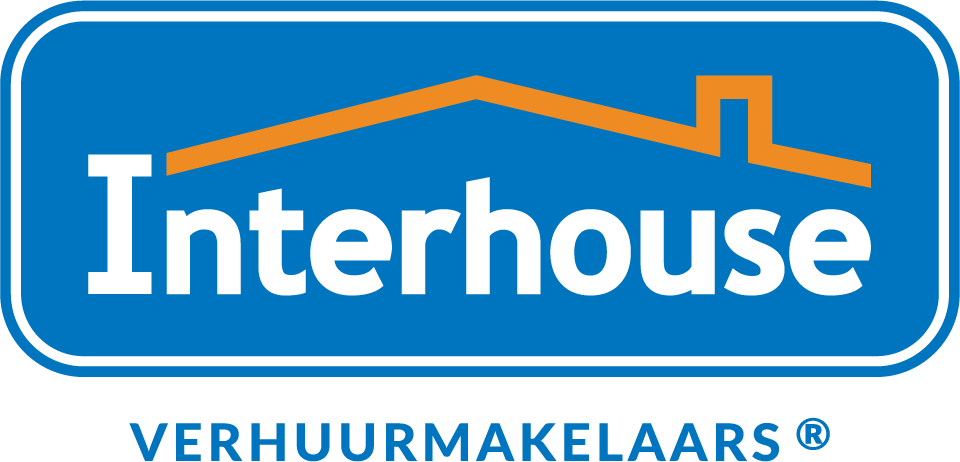In affitto: Casa Witte Herenstraat 25 in Haarlem
- 199 m²
- 6 stanze
- Ammobiliato
Descrizione
Do you want to live in a luxurious dream home in a unique location? This one ticks all the boxes! A private parking space in front of the door, four bedrooms, 2 bathrooms and a lovely outdoor area with sun. What else do you want?
Right in the center of Haarlem with all the shops and restaurants around the corner, but located in a quiet street. Surrounded by nice courtyards and beautiful churches (with no bell!). Within a few minutes walk you are at the central station of Haarlem, where you can take the train or the bus. Within a couple of minutes you are in the heart of Amsterdam.
Nestled in the charming, historic center of Haarlem, this impressive property spans nearly 200 m² across four expansive floors. Offering an ideal blend of space, luxury, and comfort, this house is perfect for those seeking modern living with the added benefit of an A energy label.
Ground Floor – Practical and Versatile Space
Entering via a small staircase, you arrive on the ground floor, where two spacious rooms are separated by a convenient guest toilet. The rear room is ideal as a home office or study, perfect for anyone who works from home or simply wants a quiet space. The private parking space is accessible through the hallway at the rear of the home—an invaluable feature in the city center, especially for those who frequently use their car.
First Floor – Spacious Living Room and Luxury Kitchen
A bright, stylish landing leads to the first floor, where you'll find the generous living room and modern open kitchen. Fully equipped with all essential built-in appliances, the kitchen strikes a perfect balance between functionality and elegance. This floor also opens up to a sunny terrace, divided into front and rear sections and connected by a charming walkway bridge. It’s an inviting outdoor space to enjoy the sun, right in the heart of the city.
Second Floor – Bedrooms and Bathroom
The second floor offers two spacious bedrooms and an elegant bathroom, complete with a bathtub (including shower), washbasin, and toilet. Every detail is carefully finished, creating a luxurious ambiance throughout.
Top Floor – Master Bedroom and Luxury Bathroom
On the top floor, the master bedroom awaits—a true oasis of tranquility. This room includes an en suite bathroom with double washbasin, toilet, bathtub, and a separate shower with underfloor heating. A private wellness experience within the comfort of your own home.
In summary, this modern and spacious home in the historic heart of Haarlem seamlessly combines space, comfort, and sustainability. Ideal for those looking for a stylish and energy-efficient residence in a vibrant and authentic urban setting!
Details:
- Living area of 199m² and volume of 807m³, two spacious balconies together approx. 38m²
- Private parking space on private ground behind the rented property
- Centrally located in relation to train stations, highways and public transport options
- Energy label A
- Rental period is based on a fixed term (Model C rental agreement) for a fixed period of 24 months, after this rental period the moment is that the landlord returns from abroad and will live in the house again
- In addition to the monthly rent, the tenant must take care of the costs of gas, electricity, water, TV/Internet, € 35.00 service costs (parking space and window cleaning) and municipal taxes
- The house is rented fully furnished
- The landlord clearly prefers not to rent the house to house sharers
- This house can be rented by a tenant with his own monthly stable sufficient income from work and unfortunately not with a guarantor or a tenant who will not live in the house himself. - Pets and smoking are not allowed
Trasferimento
- Prezzo di affitto
-
3.745 € al mese
- Escluso: Spese Condominiali
- In offerta dal
- 2 settimane
- Stato
- Affittato con opzione
- Disponibile
- Dal 01-12-2024
- Contratto di noleggio
- Affitto temporaneo
- Durata
- Al massimo 24 mesi
- Caparra
- 7.440 €
- Interni
- Ammobiliato
- Stato di manutenzione
- Buono
Area e capacità
- Zona giorno
- 199 m²
- Contenuto
- 807 m³
Costruzione
- Tipo di abitazione
- Casa
- Tipo di abitazione
- Casa a schiera libera su due lati, Casa di città, listing.default.characteristic.split-level
- Tipo di struttura
- Edificio esistente
- Anno di costruzione
- 2007
- Posizione
-
- In una strada tranquilla
- In centro storico
- In zona residenziale
- Vicino a un trasporto pubblico
- Vicino a un centro commerciale
Classificazione
- Numero di stanze
- 6
- Numero di camere da letto
- 3
- Numero di bagni
- 2
- Numero di piani
- 4
- Infrastrutture
-
- Vasca da bagno
- TV via cavo
- Connessione internet
- Doccia
- Lucernario
- Porte scorrevoli
- Toilette
Spazio esterno
- Balcone
- Presente
- Giardino
- Non presente
Energia
- Isolamento
- Completamente isolato
- Acqua calda
- Riscaldamento centralizzato
- Classe energetica
- A
Spazio adibito a magazzino
- Magazzino
- Non presente
Strutture di parcheggio
- Presente
- No
Garage
- Presente
- Sì
Condizioni di affitto
- È consentito fumare
- No
- Animali domestici ammessi
- No
- Pubblico di destinazione
- Occupato





























































