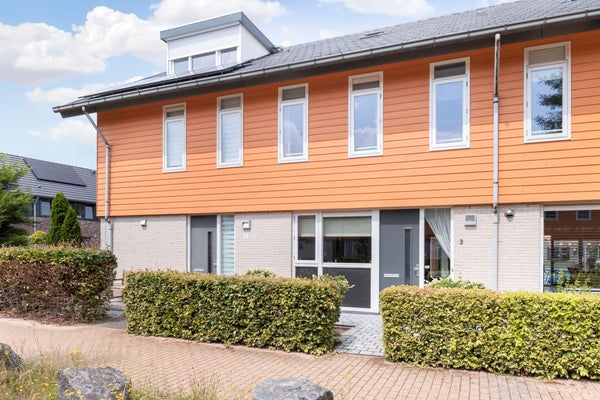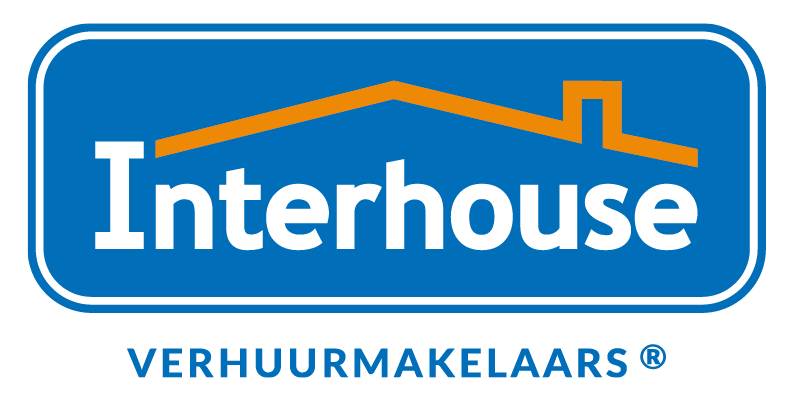In affitto: Casa Schildhof in Huissen
- 126 m²
- 5 stanze
- Semi arredato
Descrizione
Extended terraced house with dormer window, carport & parking space near park & water!
This well-maintained family home is ready to move in and has a spacious living room with French doors & fireplace, open kitchen, three bedrooms and bathroom and an open attic floor with a wide dormer window. The front and back garden are well-maintained and maintenance-friendly and at the back there is sufficient space for parking on site & under the carport.
The house is located in the plan Het Buiten, part of the child-friendly & beloved neighborhood of Loovelden. There is more than enough parking space available and the neighborhood provides a lot of greenery, water features and play facilities. Park Lingezegen as well as a community school and medical center are within walking distance and the bus stop and an indoor shopping center are also nearby. Within a few (cycling) minutes you are in the cozy center of Huissen with a wide range of shops & restaurants.
Ground floor: Entrance/hall with wardrobe space, meter cupboard (with fiber optic connection) and toilet (with wall closet & corner fountain). The spacious living room was expanded by three meters during construction and furnished with an attractive (remotely operated) gas fireplace, patio doors to the garden and storage cupboard under the stairs. The kitchen, located at the front, is fully equipped with a 6-burner gas stove, stainless steel extractor hood, combi oven, dishwasher, design radiator, fridge (XL), separate 4-drawer freezer and an extensive sink. The kitchen is finished with a granite worktop. The entire ground floor - with the exception of the toilet - has a beautiful wood-like laminate floor.
First floor: Landing with staircase to the attic and doors to the three bedrooms and the bathroom. The bathroom is equipped with a second wall closet, washbasin furniture with mirror cabinet (with lighting), bathroom cabinet, towel radiator and shower with hand and rain shower.
Second floor: the open attic with full ridge height and skylight at the front is extra spacious due to the wide dormer window at the rear (approx. 2011). Connections for washing machine & dryer are available here and the unit for mechanical ventilation and central heating boiler are installed here. The hatches provide access to the storage space behind the knee bulkheads.
Outside:
The backyard has been carefully landscaped with natural stone paving (weed-resistant), fencing & carport with lighting and detached wooden shed (also equipped with electricity). The private parking space is located at the rear.
Particularities:
- The house is available from 01-12-2024;
- The house is for rent for a minimum of 12 months;
- The rental price is excluding the monthly deliveries and services;
- Smoking and pets not allowed;
- Owner's award
Trasferimento
- Prezzo di affitto
- 1.950 € al mese
- In offerta dal
- 7 settimane
- Stato
- In affitto
- Disponibile
- Immediatamente
- Interni
- Semi arredato
Area e capacità
- Zona giorno
- 126 m²
Costruzione
- Tipo di abitazione
- Casa
- Tipo di abitazione
- Casa a schiera libera su due lati, Casa unifamiliare
- Tipo di struttura
- Edificio esistente
- Anno di costruzione
- 2006
Classificazione
- Numero di stanze
- 5
Spazio esterno
- Giardino
- Presente (situato in nord-est)
- Descrizione del giardino
- Achtertuin
Energia
- Riscaldamento
- Caldaia di riscaldamento centralizzato
- Classe energetica
- A

























