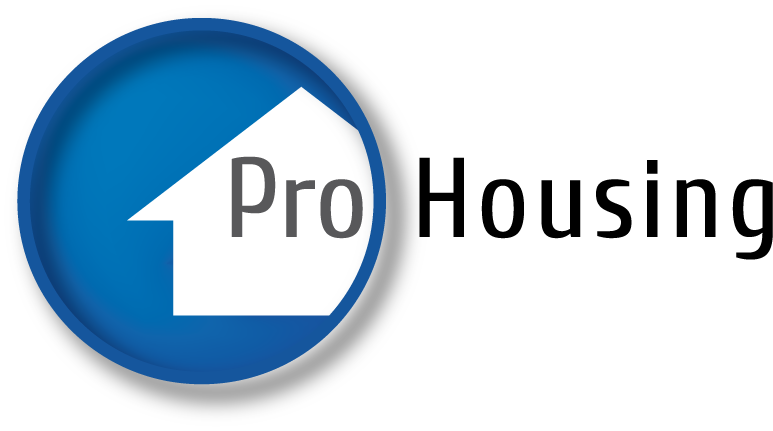In affitto: Casa Burgemeester Bauduinstraat in Maastricht
- 127 m²
- 4 stanze
- Semi arredato
Descrizione
Spacious townhouse located in a popular location near the Groene Loper. Conveniently located to the city center, train station and all arterial roads.
Available for one household.
Layout:
First floor:
Upon entering the house one is received in the hall where you will also find a toilet and the staircase. From the hall, the living room and kitchen are accessible. The kitchen includes the following appliances: a 4-burner induction hob, refrigerator and dishwasher. Because of the large windows, the living room has plenty of light.
Second floor:
On the second floor you will find 3 bedrooms and a bathroom. Bedroom 1 is 14 m2, bedroom 2 is 9 m2 and bedroom 3 is 6 m2. The bathroom has a walk-in shower and sink with cabinet.
Third floor:
Through the fixed staircase on the second floor you have access to this surprising space. The attic is fully carpeted and can be used for various purposes.
Basement:
The basement is divided into several rooms. Here is among others the washer and dryer connections can be found. In addition, there is a spacious bedroom / hobby room. Through this space one also has access to the low maintenance garden.
Additional info:
- Rent is excluding G/W/E
- The house is modernized and in good condition
- Fully equipped with plastic frames with double glazing
- Parking with permit
- Pets in consultation
General Info:
This townhouse is located near the Green Carpet. Just around the corner are a supermarket, various specialty stores and other facilities. The convenient location to the center, the train station, the MUMC+ and various highways make the Groene loper one of the most popular locations in Maastricht.
Trasferimento
- Prezzo di affitto
- 1.750 € al mese
- In offerta dal
- 2 mesi
- Stato
- In affitto
- Disponibile
- Immediatamente
- Contratto di noleggio
- Periodo illimitato
- Durata
- Almeno 12 mesi
- Caparra
- 3.500 €
- Interni
- Semi arredato
- Stato di manutenzione
- Eccellente
Area e capacità
- Zona giorno
- 127 m²
Costruzione
- Tipo di abitazione
- Casa
- Tipo di abitazione
- Casa a schiera, Casa unifamiliare
- Tipo di struttura
- Edificio esistente
- Anno di costruzione
- 1990
Classificazione
- Numero di stanze
- 4
- Numero di camere da letto
- 3
- Numero di bagni
- 1
- Infrastrutture
-
- Soffitta
- Cantina
- Doccia
Spazio esterno
- Balcone
- Non presente
- Giardino
- Presente
- Descrizione del giardino
- tuin, terras
Energia
- Riscaldamento
- Caldaia di riscaldamento centralizzato
- Classe energetica
- D
Condizioni di affitto
- Pubblico di destinazione
- Occupato

















