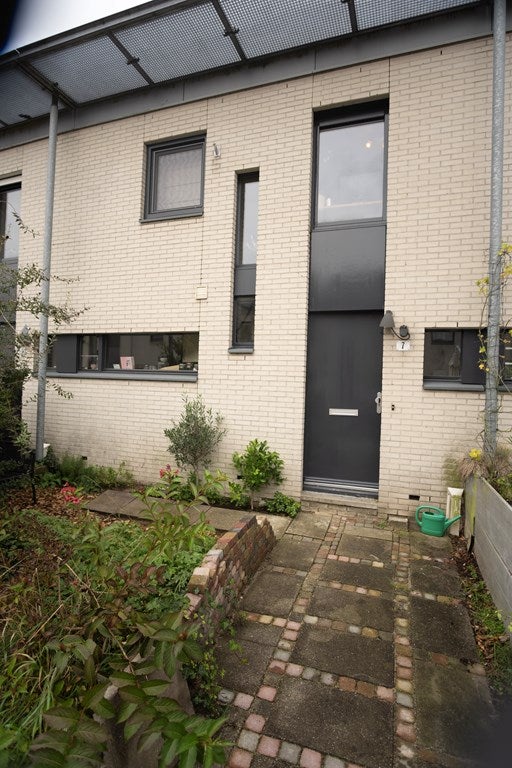Filtri
Appartamenti Ouderkerk aan de Amstel
-
Al di sotto dell’offerta

lol richieste da 8 weeks
Con Pararius+ vedrai nuove offerte prima e vedrai il numero di richieste.
Scopri tutti i vantaggi di Pararius+.
Prova 14 giorni per €0,01Casa Lepelaar
1191 SL Ouderkerk aan de Amstel (Ouderkerk aan de Amstel)2.950 € al mese- 94 m²
- 5 stanze
- Ammobiliato
lol richieste da 8 weeks
Con Pararius+ vedrai nuove offerte prima e vedrai il numero di richieste.
Scopri tutti i vantaggi di Pararius+.
Prova 14 giorni per €0,01 -
-

lol richieste da 2 months
Con Pararius+ vedrai nuove offerte prima e vedrai il numero di richieste.
Scopri tutti i vantaggi di Pararius+.
Prova 14 giorni per €0,01Appartamento Jan Victors
1191 WJ Ouderkerk aan de Amstel (Ouderkerk aan de Amstel)2.950 € al mese- 102 m²
- 3 stanze
- Ammobiliato
lol richieste da 2 months
Con Pararius+ vedrai nuove offerte prima e vedrai il numero di richieste.
Scopri tutti i vantaggi di Pararius+.
Prova 14 giorni per €0,01 -

lol richieste da 2 months
Con Pararius+ vedrai nuove offerte prima e vedrai il numero di richieste.
Scopri tutti i vantaggi di Pararius+.
Prova 14 giorni per €0,01Casa Prinses Beatrixlaan 11
1191 CC Ouderkerk aan de Amstel (Ouderkerk aan de Amstel)2.995 € al mese- 100 m²
- 4 stanze
- Imbottita e ammobiliato
lol richieste da 2 months
Con Pararius+ vedrai nuove offerte prima e vedrai il numero di richieste.
Scopri tutti i vantaggi di Pararius+.
Prova 14 giorni per €0,01 -

lol richieste da 2 months
Con Pararius+ vedrai nuove offerte prima e vedrai il numero di richieste.
Scopri tutti i vantaggi di Pararius+.
Prova 14 giorni per €0,01Casa Rondehoep West
1191 KK Ouderkerk aan de Amstel (Verspreide huizen in de Rondehoeppolder)3.750 € al mese- 208 m²
- 5 stanze
- Semi arredato
lol richieste da 2 months
Con Pararius+ vedrai nuove offerte prima e vedrai il numero di richieste.
Scopri tutti i vantaggi di Pararius+.
Prova 14 giorni per €0,01 -
Appartamenti Ouderkerk aan de Amstel
Trova appartamenti in affitto a Ouderkerk aan de Amstel. Con 4 proprietà in affitto a Ouderkerk aan de Amstel, Pararius ha il maggior numero di appartamenti in affitto.