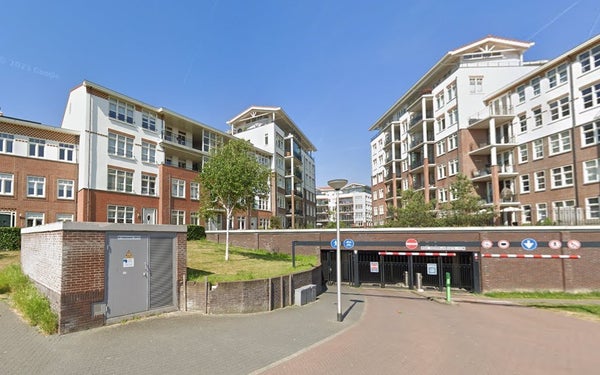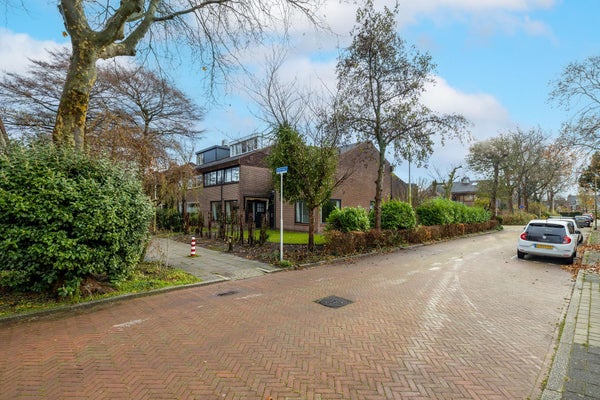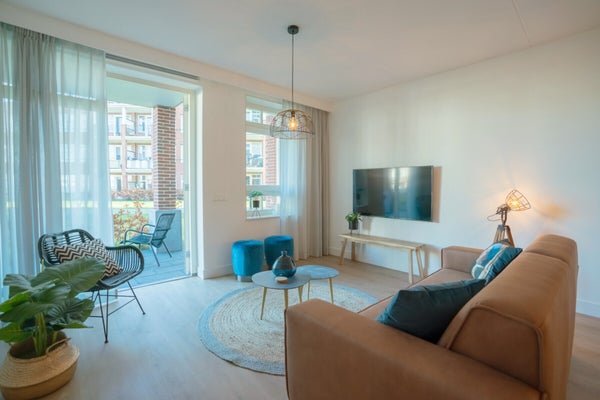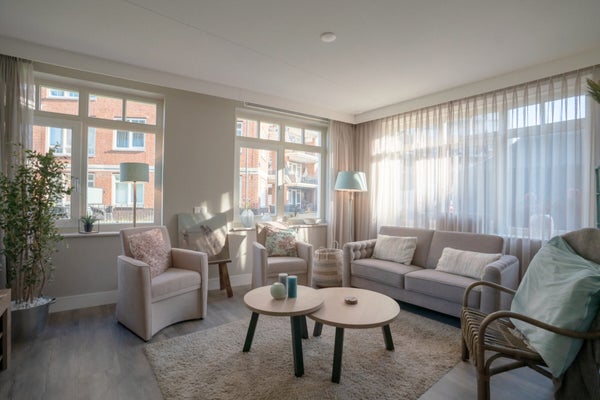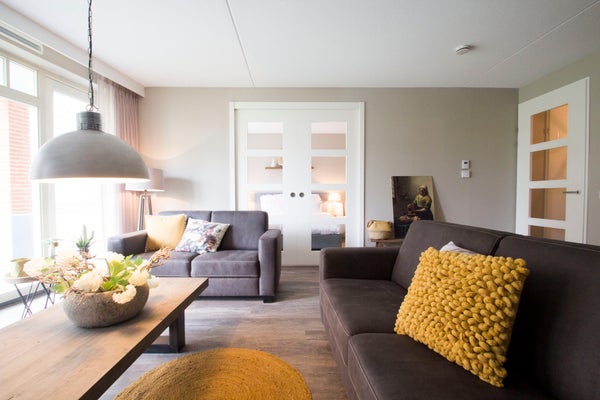Filtri
Appartamenti Rijnsburg
-
Affittato con opzione
Appartamento Kwekersstraat 52
2231 DP Rijnsburg (Frederiksoord-Noord)1.300 € al mese- 73 m²
- 2 stanze
- Semi arredato
lol reactions in 1 week
-
-
Casa Elzenlaan 15 A
2231 XD Rijnsburg (Frederiksoord-Zuid)1.650 € al mese- 119 m²
- 4 stanze
- 1986
lol reactions in 3 weeks
-
Appartamento De Klok 408
2231 DW Rijnsburg (Frederiksoord-Noord)2.305 € al mese- 76 m²
- 3 stanze
- Ammobiliato
lol reactions in 3+ months
-
Appartamento De Klok 406
2231 DW Rijnsburg (Frederiksoord-Noord)2.395 € al mese- 80 m²
- 3 stanze
- Ammobiliato
lol reactions in 3+ months
-
-
Appartamento De Klok 405
2231 DW Rijnsburg (Frederiksoord-Noord)2.165 € al mese- 63 m²
- 2 stanze
- Ammobiliato
lol reactions in 3+ months
-
Appartamento De Klok 407
2231 DW Rijnsburg (Frederiksoord-Noord)2.440 € al mese- 89 m²
- 3 stanze
- Ammobiliato
lol reactions in 3+ months
Appartamenti Rijnsburg
Trova appartamenti in affitto a Rijnsburg. Con 6 proprietà in affitto a Rijnsburg, Pararius ha il maggior numero di appartamenti in affitto.
