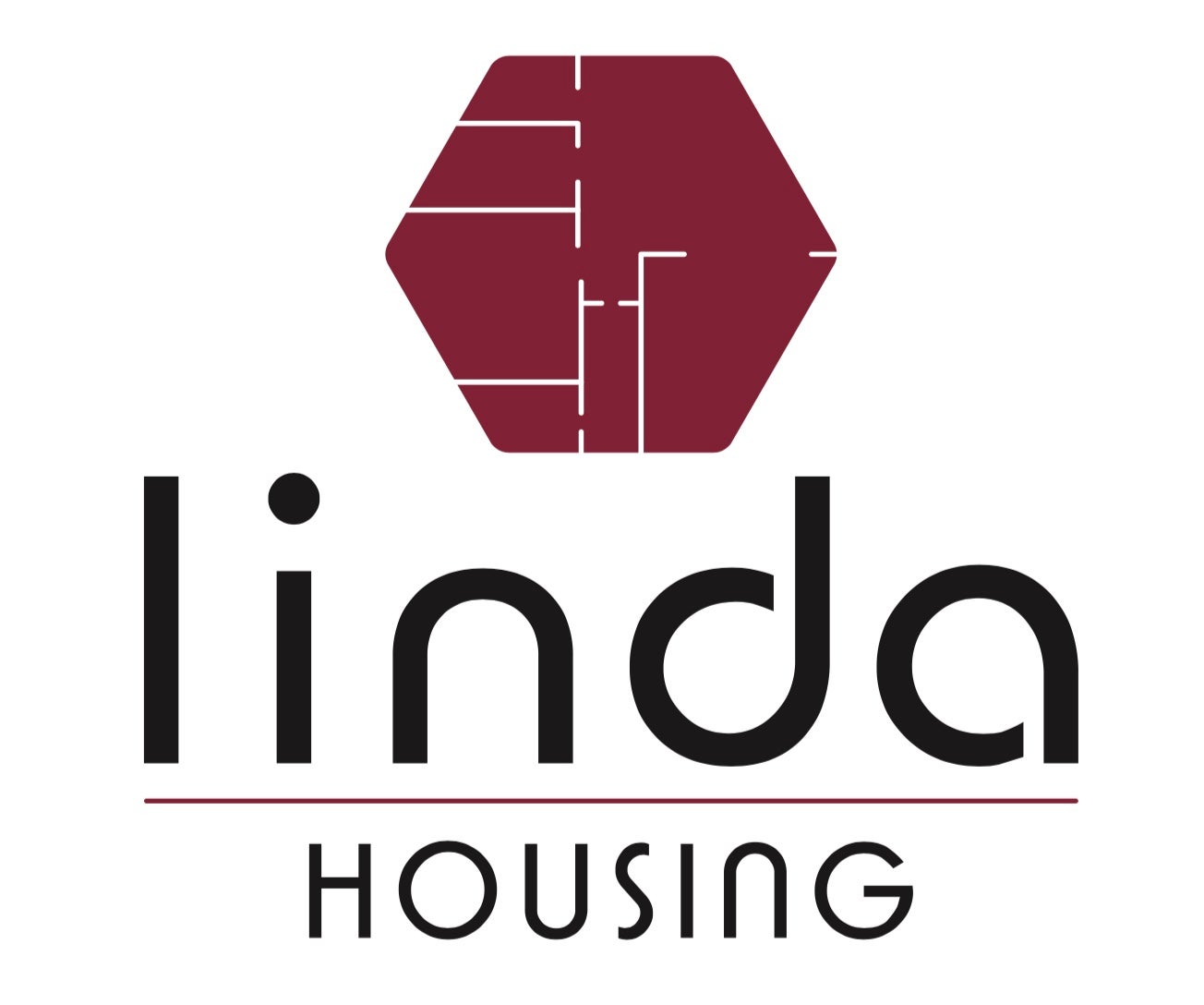In affitto: Casa Marmerhof in Rotterdam
- 190 m²
- 6 stanze
- 300 m²
Descrizione
Gorgeous newly built villa in Rotterdam with a spacious waterside garden.
The Schiewerf district is ideal for families, water and nature lovers and bon vivants.
By car you can reach the highways (A13 and A20) in no time and by bike you can reach the bustling center of Rotterdam within 15 minutes! Rotterdam The Hague Airport is within walking distance (18 minutes).
Features:
Living area approximately 190m2
Underfloor heating
5 bedrooms
2 bathrooms including (bidet) toilet
1 separate toilet (bidet)
Spacious laundry room
Parking space for 2 cars on site at the front
Four solar panels on the roof
Layout
The ground floor:
The entrance, hall with meter cupboard, toilet (bidet) with fountain and stairs to the first floor. The entire floor has a PVC floor with underfloor heating. The living room is spacious and light due to the large windows on three sides. The living room offers French doors to the backyard. The modern open kitchen is a dream for every cooking enthusiast. Equipped with high-quality built-in appliances and finished with luxurious materials, this kitchen is both functional and stylish.
The first floor:
The landing provides access to all rooms and there is a permanent open staircase to the second floor. The bedroom at the front is located across the entire width of the house and has a lot of light due to its many windows. At the rear are two bedrooms, each more than 10 m². The bathroom has a walk-in shower, bidet toilet and washbasin.
The second floor:
A landing with a bedroom and bathroom at the front with a walk-in shower, bidet toilet and washbasin. The largest bedroom is located at the rear. The technical room is equipped with a washing machine and dryer connection, mechanical ventilation, boiler and heat pump installation.
Trasferimento
- Prezzo di affitto
- 3.500 € al mese
- In offerta dal
- 2 mesi
- Stato
- In opzione
- Disponibile
- Immediatamente
- Caparra
- 3.500 €
Area e capacità
- Zona giorno
- 190 m²
- Superficie
- 300 m²
- Contenuto
- 400 m³
Costruzione
- Tipo di abitazione
- Casa
- Tipo di abitazione
- Casa d’angolo, Villa
- Tipo di struttura
- Edificio esistente
- Anno di costruzione
- 2023
- Posizione
-
- Su un corso d’acqua
- In zona residenziale
Classificazione
- Numero di stanze
- 6
- Numero di camere da letto
- 5
- Numero di bagni
- 2
- Numero di piani
- 3
- Infrastrutture
-
- Doccia
- Toilette
- Lavanderia
Spazio esterno
- Balcone
- Non presente
- Giardino
- Presente
- Descrizione del giardino
- achtertuin
Energia
- Isolamento
- Doppi vetri, Completamente isolato
- Riscaldamento
- Riscaldamento a pavimento completo, Pompa di calore, Collettore solare
- Acqua calda
- Caldaia elettrica
- Classe energetica
- A+

























