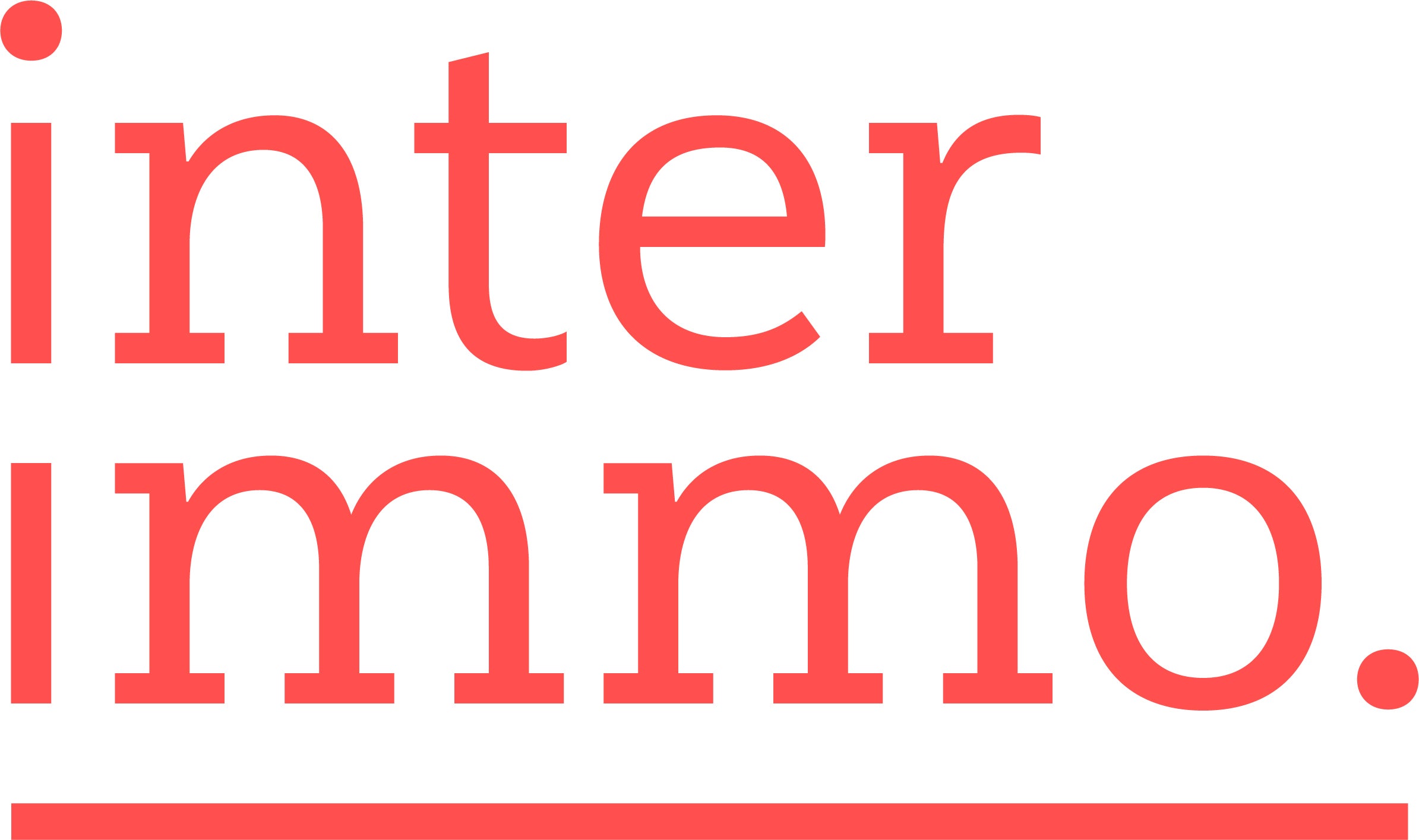In affitto: Casa Van der Mondestraat in Utrecht
- 124 m²
- 6 stanze
- 62 m²
Descrizione
Tuinwijk, a beautiful neighborhood in the northeastern part of Utrecht. In addition to being fully equipped with all necessary amenities, you are also just a few minutes away from the vibrant city center of Utrecht and have easy access to various highways. The best cafés and restaurants, as well as Griftpark and Majoor Bosshardt Plantsoen (with a library and playground), are within walking distance. For a good cup of coffee, you can visit Tijm, grab a sandwich or pastry at Loaf bakery, and for your groceries, the Willem van Noortstraat offers a variety of delicatessen shops and supermarkets. In short, a lively neighborhood with lots to offer, located in a prime location!
This exceptionally spacious and characteristic 1930s townhouse in Tuinwijk features a lovely sunny and deep backyard facing west with a storage shed equipped with electricity. The house, which is in excellent condition, had a new rear facade installed a few years ago, and a new window was added to the bedroom with built-in insect screens. The floor, front wall insulation, and roof are insulated. Additionally, the sun shading on the ground floor has been replaced, a sunshade was installed for the new bedroom window, and an air conditioner has been placed in the attic, ensuring a pleasant temperature even in hot summers.
Layout: Ground floor The hallway features oak flooring with original wall tiles, a staircase cupboard, a modern floating toilet, and a room en suite with stained glass sliding doors. The front room includes a bay window and a fireplace with a gas heater. The back room has two built-in closets, a beautiful fireplace, and French doors leading to the backyard. The open kitchen includes a kitchen island with a 5-burner gas stove, stainless steel range hood, combi microwave, dishwasher, refrigerator, and a Belgian natural stone countertop.
First floor: landing, front bedroom with a bay window, marble fireplace, and built-in closet, rear bedroom with a built-in closet, children's room, and a modern bathroom with a bathtub/shower, second floating toilet, and a washbasin.
Second floor: a spacious second floor with a front bedroom featuring a dormer window (with a ceiling height of approximately 3.5 m), which is open to the rear bedroom with a French balcony. There is a second bathroom with a walk-in shower, a third floating toilet, and a separate laundry room. The spacious layout, luxurious finish, and many original details such as stained glass windows and original panel doors make this house particularly attractive!
Available from February 1, 2025, for an indefinite period. Furnished property. Rent: €2500 excluding gas, water, and electricity.
Trasferimento
- Prezzo di affitto
- 2.500 € al mese
- In offerta dal
- 06-12-2024
- Stato
- In affitto
- Disponibile
- In consultazione
- Stato di manutenzione
- Buono
Area e capacità
- Zona giorno
- 124 m²
- Contenuto
- 372 m³
Costruzione
- Tipo di abitazione
- Casa
- Tipo di abitazione
- Casa a schiera libera su due lati, Casa unifamiliare
- Tipo di struttura
- Edificio esistente
- Anno di costruzione
- 1935
Classificazione
- Numero di stanze
- 6
- Numero di camere da letto
- 4
- Numero di bagni
- 1
- Numero di piani
- 3
- Infrastrutture
-
- Vasca da bagno
- Doccia
- Toilette
- Lavanderia
Spazio esterno
- Balcone
- Non presente
- Giardino
- Presente (62 m², situato in ovest)
- Descrizione del giardino
- achtertuin
Energia
- Classe energetica
- E
Garage
- Presente
- No



















