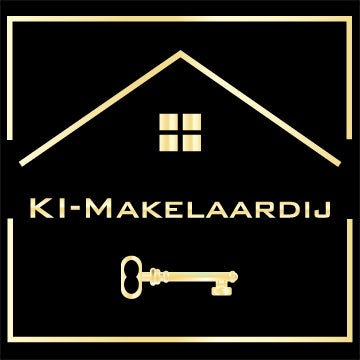In affitto: Casa Middegaalspad in Veghel
- 135 m²
- 5 stanze
- Semi arredato
Descrizione
In child-friendly, quiet new construction area The Kloosterkwartier (on the former hospital site) located, spacious, energy efficient and ready to move in terraced house with storage, private driveway and backyard located on a plot of 182m ². The Kloosterkwartier is located between the center of Veghel and the popular Vijverwijk. A district with charisma, lots of greenery and space. Schools, child care, sports clubs and amenities are in the immediate vicinity. A quiet place, but if you want you are also within a few minutes walk in the middle of the lively market.
GROUND FLOOR:
Entrance: spacious hall with laminate flooring and underfloor heating.
Separate toilet with wall closet and sink.
Living room: spacious bright living room with patio doors to the backyard.
Open kitchen, equipped with dishwasher, induction hob, extractor, microwave and refrigerator.
Staircase in the living room.
SECOND FLOOR
3 bedrooms, all with laminate flooring with underfloor heating, the temperature in each room can be set separately.
Fully tiled bathroom with tiled floor with underfloor heating, walk-in shower with thermostat, wall mounted washbasin with two taps and radiator.
Separate 2nd toilet in the hallway.
SECOND FLOOR:
Through fixed staircase accessible, very spacious attic/4th bedroom equipped with laminate flooring with underfloor heating, washing machine connection, central heating boiler, mechanical ventilation
GENERAL:
- Built in 2020
- External storage room 5 m² (storage room)
- Contents house 510 m³
- The house has energy label A
- The house has 8 solar panels
- Because the entire house is only equipped with underfloor heating
- In the immediate vicinity are schools, child care, sports clubs and amenities
- Available from 15 Jan 2025
- Minimum rental period 12 months
- Deposit 1.5 months rent
Trasferimento
- Prezzo di affitto
- 1.900 € al mese
- In offerta dal
- 2 mesi
- Stato
- In affitto
- Disponibile
- In consultazione
- Interni
- Semi arredato
- Stato di manutenzione
- Buono
Area e capacità
- Zona giorno
- 135 m²
- Superficie
- 185 m²
- Contenuto
- 510 m³
Costruzione
- Tipo di abitazione
- Casa
- Tipo di abitazione
- Casa a schiera, Casa unifamiliare
- Tipo di struttura
- Edificio esistente
- Anno di costruzione
- 2000
Classificazione
- Numero di stanze
- 5
- Numero di camere da letto
- 4
- Numero di bagni
- 1
- Numero di piani
- 1
- Infrastrutture
-
- Ventilazione meccanica
- Doccia
- Ripostiglio
- Toilette
Spazio esterno
- Balcone
- Non presente
- Giardino
- Presente (150 m², situato in nord-est)
- Descrizione del giardino
- achtertuin, voortuin
Energia
- Isolamento
- Doppi vetri, Isolamento del pavimento, Completamente isolato, Vetri ad alta efficienza, Nessuna intercapedine muraria, Nessuno, Isolamento del soffitto, Doppi vetri, Isolamento delle pareti
- Riscaldamento
- Caldaia di riscaldamento centralizzato
- Acqua calda
- Caldaia di riscaldamento centralizzato
- Classe energetica
- A
Spazio adibito a magazzino
- Magazzino
- Presente
- Descrizione
- Vrijstaand steen
Strutture di parcheggio
- Presente
- Sì
- Tipo di parcheggio
- Su terreno privato
Garage
- Presente
- No
























