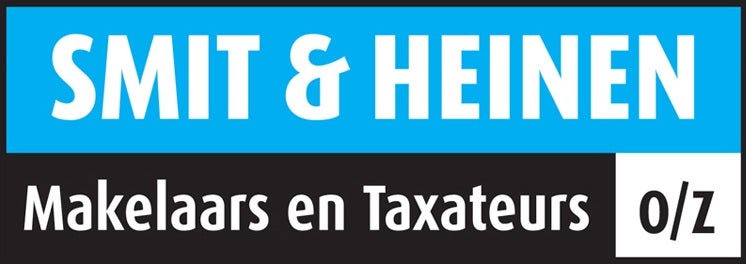Zur Miete: Etagenwohnung Valeriusstraat 181 2 in Amsterdam
- 208 m²
- 7 Zimmer
- 1914
Beschreibung
this property is listed by a MVA Certified Expat Broker
FOR RENT
Beautifully renovated and luxurious upper house located in the sought-after Valeriusstraat, ideal for expat families seeking space and comfort in a vibrant neighborhood. With 208 m2 of living space spread over 3 floors, this property offers all the space a family needs. Around the corner from the British School!
AREA AND LOCATION
The neighborhood around Koninginneweg combines tranquility with the lively atmosphere of the city. Within walking distance, you'll find a wide variety of trendy restaurants, cozy cafes, The British School, and the Vondelpark. Additionally, the PC Hooftstraat with its exclusive shops, the Concertgebouw, and the Museumplein are also a short walk away. By car, Schiphol Airport can be reached within 15 minutes, and both the city center of Amsterdam and the Zuidas are within a 10-minute bike ride. An absolute prime location in Amsterdam Zuid!
LAYOUT
Ground floor:
You enter through your own entrance on the ground floor, immediately experiencing a sense of privacy and exclusivity.
Second floor:
Via an elegant staircase, you reach the second floor and enter a spacious hall with a separate toilet and a cloakroom. Large glass steel doors lead to the sunny living room, with plenty of natural light and featuring a stylish seating area with bay window and a cozy gas fireplace. At the rear is the dining area, with French doors opening onto a balcony, perfect for afternoon dining in the sun. The luxury kitchen is a true eye-catcher, complete with an island sink, a Quooker, a Wave extractor hood, a Liebherr fridge-freezer, a Siemens dishwasher, and state-of-the-art built-in appliances from Miele. An additional side room offers the ideal space for a home office or a children's playroom.
Third floor:
The sleeping quarters are located on the third floor. At the rear is a spacious bedroom with a built-in wardrobe and French doors opening onto a balcony, where you can enjoy the morning sun and views of the neighborhood. At the front are two more spacious bedrooms, one with built-in wardrobes, ideal for storing clothing and personal belongings. The bathroom on this floor is a haven of tranquility, featuring a freestanding bath (Corian), a spacious walk-in shower with both rain and handheld showerheads, an elegant vanity unit, a heated mirror, and underfloor heating for extra comfort.
Fourth floor:
The fourth floor houses the luxurious master bedroom, complete with its own balcony, an ensuite walk-in closet, and a private bathroom. The bathroom features a walk-in shower with both rain and handheld showerheads, underfloor heating, and a double sink for added convenience. At the front of this floor are another bedroom and a full-sized laundry room, making daily household chores a breeze.
Roof terrace:
A fixed staircase leads to the roof house and the beautiful roof terrace, where you can enjoy breathtaking panoramic views of the city. Whether you want to enjoy a morning coffee at sunrise or relax with a glass of wine in the evening while overlooking the illuminated skyline, the roof terrace provides the perfect setting for relaxation and entertainment. Additionally, the roof terrace is equipped with a parasol, lounge set, hanging chair, table with chairs, and a Boretti barbecue.
This extensive layout offers a glimpse of the luxurious and comfortable living possible in this beautiful upper house in one of the most desirable locations in Amsterdam.
SPECIAL FEATURES
- High-end 3-storey upper house
- Living area 208 m2
- Private entrance
- 3 floors
- Located in a prime location in Oud-Zuid
- Spacious roof terrace with construction and panoramic views over the entire city
- Very well insulated (Roof insulation, floor insulation, and double glazing)
- Five bedrooms
- Cozy gas fireplace
- Three balconies
RENTAL CONDITIONS
- Rent € 7,500 per month, excluding service costs, gas, water, electricity, and internet
- Good landlordship procedure
- Deposit: 2 months' rent
- Apartment is rented furnished as shown in the photos
Übertragung
- Mietpreis
- 7.500 € pro Monat
- Angeboten seit
- 2 Monate
- Status
- als Option
- Verfügbar
- In Absprache
- Zustand der Wartung
- ausgezeichnet
Fläche und Inhalt
- Wohnfläche
- 208 m²
- Inhalt
- 770 m³
Bau
- Immobilienart
- Etagenwohnung
- Haustyp
- Etagenwohnung, Appartement
- Art Gebäude
- Bestandsgebäude
- Baujahr
- 1914
- Lage
-
- Im Zentrum
- In einem Wohnviertel
Einteilung
- Anzahl Zimmer
- 7
- Anzahl Schlafzimmer
- 5
- Anzahl Badezimmer
- 2
- Anzahl Wohnebenen
- 4
- Einrichtungen
-
- Alarmanlage
- Bad
- Rauchabzug
- Französischer Balkon
- Mechanische Lüftung
- Dachterrasse
- Dusche
- Abstellraum
- Toilette
Außenbereich
- Balkon
- Nicht vorhanden
- Garten
- Nicht vorhanden
Energie
- Isolierung
- Doppelverglasung, Fußbodenisolierung, Dachisolierung
- Heizung
- Heizkessel, teilweise Fußbodenheizung
- Warmwasser
- Heizkessel
- Heizkessel
- Remeha (Gas, aus 2018, Eigentum)
- Energielabel
- D
Parkplätze
- Vorhanden
- Ja
- Parkplatztyp
- bezahlt
Garage
- Vorhanden
- Nein





































