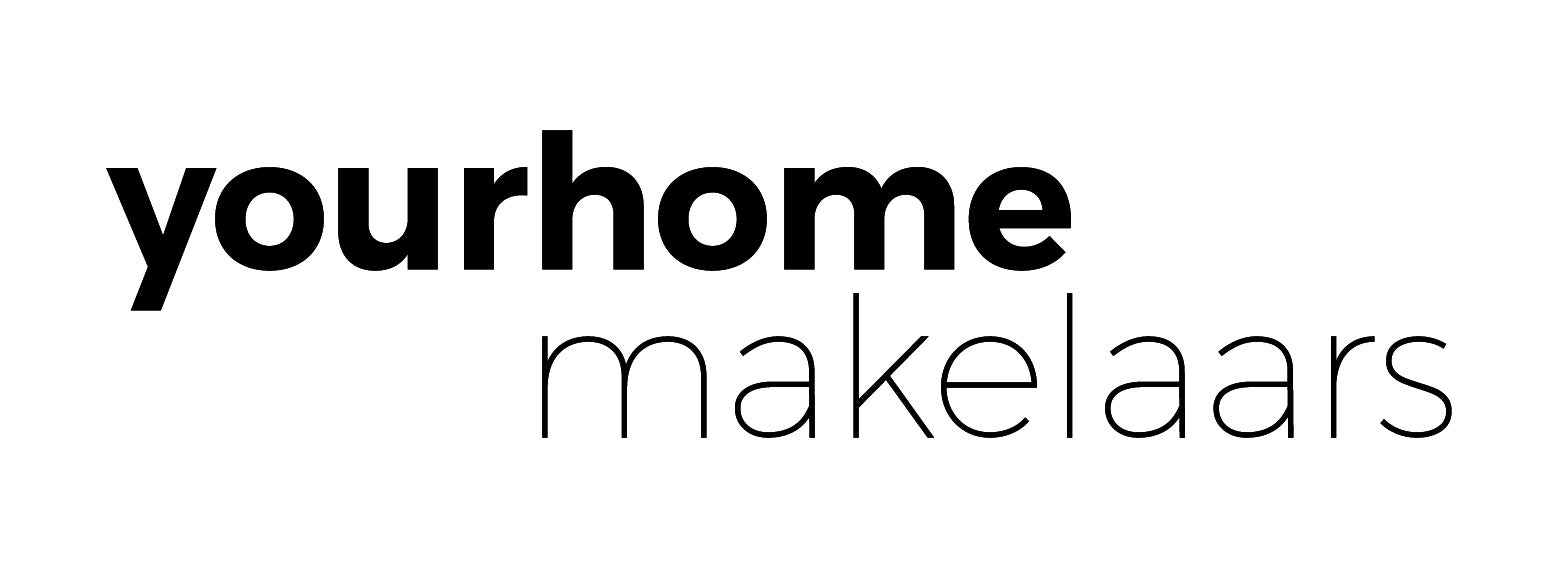Zur Miete: Etagenwohnung Ruyschstraat 31 A in Amsterdam
- 150 m²
- 4 Zimmer
- 70 m²
Beschreibung
Attractive and spacious double ground floor apartment of 150sqm with a sunny garden of 70sqm in the center of Amsterdam around the corner from the Amstel!
Area:
This house is located in the Ruyschstraat in a prime location in Amsterdam East, around the corner from the Amstel and Weesperzijde.
You can enjoy walking or running along the Amstel, because the Weesperzijde is car-free.
In the neighborhood you have many amenities, such as restaurants, shops and the hospital OLVG Oost.
For example, Café restaurant de Ysbreeker, Loetje oost, The Breakfast Club, the Amstel Hotel and the well-known bakery Hartog's whole wheat are within walking distance.
The house is also close to Beukenplein where there are many trendy cafes and restaurants such as: Bar Bukowski, Cafe Maxwell, De Rotisserie and La Cervecería.
Via the Nieuwe Amstelbrug you can cycle into the Pijp for even more restaurants and cozy terraces. A top place to live! The Oosterpark is also around the corner, especially in the summer months, a place where you can enjoy festivals and other events.
There are also a number of sports clubs in the area such as PLTS, Roycycle, BBB boutique, Vondelgym and the Swimgym. Plenty of places to get in shape.
The house is centrally located in the city, you can easily reach the center and the Pijp by bike and there are many public transport options. There are several tram and bus stops in the vicinity and the Wibautstraat metro stop and Amsterdam Amstel train station are also around the corner.
By car you can reach the A10 motorway within a few minutes.
Layout:
The house consists of two floors on the ground floor and basement. Through your own porch you enter the house through the front door on the first floor.
The spacious hall gives access to the living room, separate toilet, storage cupboard and staircase to the basement. The marble hall and the stained glass window give the house a beautiful character.
Upon entering the living room, you will immediately notice the natural light. The large windows at the front and rear and the high ceilings with ornaments give this house a lot of charm.
A nice lounge area has been created at the front of the house. Here is a new 3-person sofa and a TV furniture. Because the windowsill is very wide, this is a nice place to sit outside with the windows half open. At the rear of the house is the dining table with four dining table chairs and adjacent to this is the open kitchen. The modern and luxurious kitchen is slightly higher than the living room, which gives a playful effect. The kitchen is equipped with all modern conveniences such as a 4-burner gas stove, boiling water tap, microwave, freestanding fridge/freezer, dishwasher and offers sufficient cupboard space.
The large patio doors at the rear of the house give you access to the lovely terrace. This is, especially with the doors open, an extension of your living and dining room. On the terrace there is a lounge sofa with BBQ and via the stairs you reach the spacious garden. This sunny garden is no less than 70m2, truly unique in Amsterdam! Here you can relax in the hammock or enjoy a delicious meal at the garden table.
Especially in the summer, this garden is a wonderful place to have a drink with friends and family.
Via the hall on the first floor you take the staircase to the basement. The hall gives access to the various rooms of this floor.
At the rear of the house is the master bedroom and an extra room. Both rooms have high windows overlooking the garden.
The master bedroom is equipped with a luxurious Auping 2-person box spring (180x200) and a large built-in wardrobe.
The extra room can, for example, be used as a baby room, hobby room or office.
At the front of the house is the spacious second bedroom with a fitted wardrobe and a single pull-out bed. Ideal for two children or a guest.
Here too there are two large windows that provide plenty of daylight.
The modern and spacious bathroom is centrally located and has recently been renovated. This has a walk-in shower, separate bath and a double sink. The washbasin provides sufficient storage space and there is also a towel radiator.
There is also a separate toilet and a separate laundry room with washing machine and condenser dryer in the downstairs hall.
Details:
- Available directly
- Living area of 150sqm
- 2 spacious bedrooms and an extra room
- Sunny garden of 70sqm
- Beautiful charming details
- Fully furnished
- Ideal for a couple or family
- Rental price € 3450,- excl. per month
- Deposit 2 months rent
- Model A contract minimum 1 years
Übertragung
- Mietpreis
- 3.450 € pro Monat
- Angeboten seit
- 23-12-2024
- Status
- Zu mieten
- Verfügbar
- sofort
- Zustand der Wartung
- gut
Fläche und Inhalt
- Wohnfläche
- 150 m²
- Inhalt
- 375 m³
Bau
- Immobilienart
- Etagenwohnung
- Haustyp
- Doppelte Parterrewohnung, Hochparterre
- Art Gebäude
- Bestandsgebäude
- Baujahr
- 1890
- Lage
-
- Im Zentrum
- In einem Wohnviertel
Einteilung
- Anzahl Zimmer
- 4
- Anzahl Schlafzimmer
- 2
- Anzahl Badezimmer
- 1
- Anzahl Wohnebenen
- 1
- Einrichtungen
-
- Bad
- Dusche
- Toilette
- Waschraum
Außenbereich
- Balkon
- Nicht vorhanden
- Garten
- Vorhanden (70 m²)
- Gartenbeschreibung
- achtertuin
Energie
- Heizung
- Heizkessel
- Warmwasser
- Heizkessel
- Energielabel
- B
Parkplätze
- Vorhanden
- Ja
- Parkplatztyp
- bezahlt
Garage
- Vorhanden
- Nein































