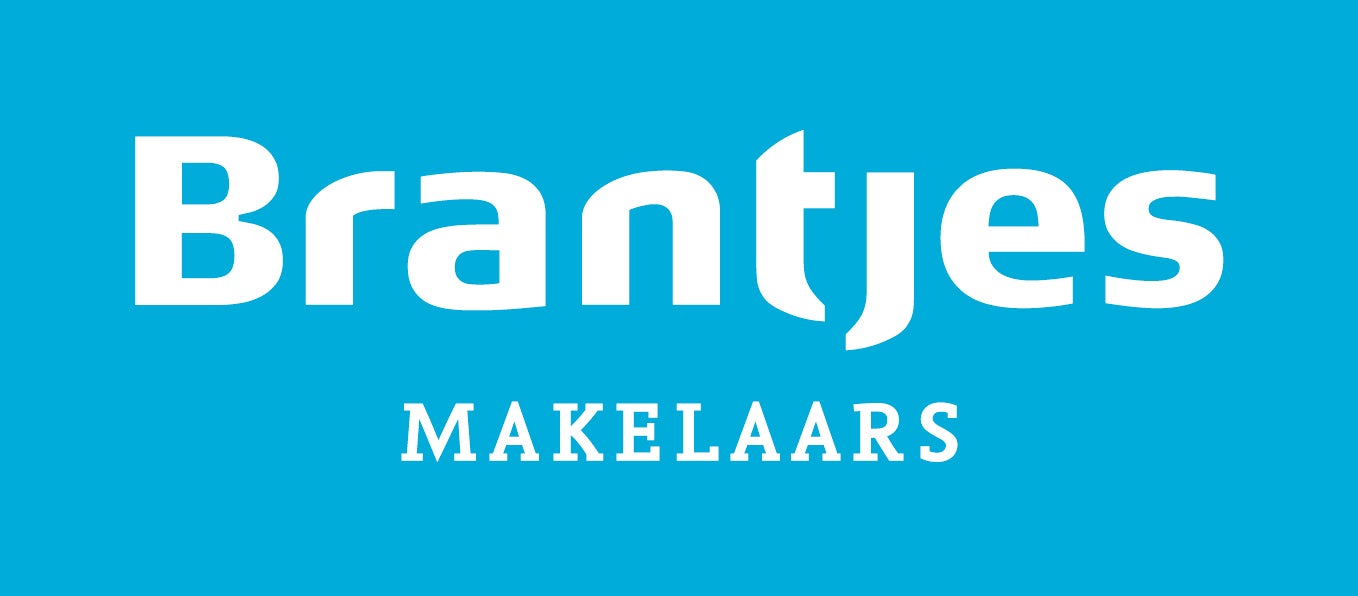Zur Miete: Etagenwohnung Meerstraat 24 in Beverwijk
- 54 m²
- 3 Zimmer
- Teilmöbliert
Beschreibung
FOR RENT: Ground floor apartment with energy label A in the heart of Beverwijk!
Layout: Enter through the central entrance door with intercom on Brandsteeg. You are welcomed by a spacious hall providing access to two bedrooms and a modern bathroom equipped with a walk-in shower, toilet, and washbasin unit. There is a closet housing the central heating boiler, underfloor heating distributor, mechanical ventilation box, and space for a washing machine and dryer.
The living room is spacious and bright, featuring a modern black open kitchen with an induction cooktop, dishwasher, built-in refrigerator, and combination microwave/oven. There is ample space for a seating and dining area, and the outdoor space is ideally situated facing southeast.
The location is perfect: right in the center, with all imaginable amenities within walking distance. Need groceries or want to visit the butcher or baker? Shopping center De Beverhof is at the end of the shopping street. You can also easily walk to one of the cozy dining establishments or the cinema. The train station is around the corner, and the main roads to Alkmaar, Haarlem, and Amsterdam are quickly accessible. Parking is available with a parking permit in front of the door on Meerstraat or at the large parking lots on Meer or Halve Maan.
Rental Conditions:
- Rent is exclusive of gas, electricity, water, internet, and television;
- Security deposit: 2 months' rent;
- Minimum rental period: 24 months;
- Income requirement: gross income equal to 3x the monthly rent;
- Subject to landlord's approval;
- Subject to positive outcome of income data screening and tenant identification;
- Pets are not allowed;
- Smoking is not permitted in the apartment.
Übertragung
- Mietpreis
- 1.192 € pro Monat
- Angeboten seit
- 23-02-2025
- Status
- Zu mieten
- Verfügbar
- Zum 01-04-2025
- Einrichtung
- Teilmöbliert
- Zustand der Wartung
- ausgezeichnet
Fläche und Inhalt
- Wohnfläche
- 54 m²
- Grundstücksfläche
- 352 m²
- Inhalt
- 140 m³
Bau
- Immobilienart
- Etagenwohnung
- Haustyp
- Portikuswohnung, Appartement
- Art Gebäude
- Bestandsgebäude
- Baujahr
- 1981
- Lage
-
- An einer ruhigen Straße
- Im Zentrum
Einteilung
- Anzahl Zimmer
- 3
- Anzahl Schlafzimmer
- 2
- Anzahl Badezimmer
- 1
- Anzahl Wohnebenen
- 1
- Einrichtungen
-
- Kabelfernsehen
- Mechanische Lüftung
- Dusche
- Schiebetüren
- Abstellraum
- Toilette
- Waschraum
Außenbereich
- Balkon
- Nicht vorhanden
- Garten
- Vorhanden (4 m²)
- Gartenbeschreibung
- achtertuin
Energie
- Isolierung
- Doppelverglasung, Dachisolierung, Wanddämmung
- Heizung
- Heizkessel, überall Fußbodenheizung
- Warmwasser
- Heizkessel
- Energielabel
- A
Parkplätze
- Vorhanden
- Ja
- Parkplatztyp
- öffentlich
Garage
- Vorhanden
- Nein


























