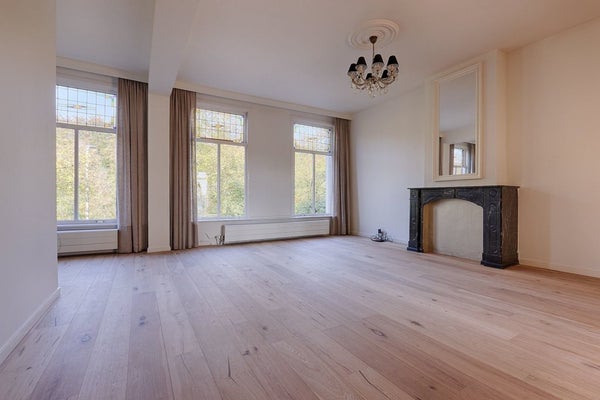Zur Miete: Etagenwohnung Bezuidenhoutseweg 265 F in Den Haag
- 175 m²
- 5 Zimmer
- Teilmöbliert
Beschreibung
I WANT TO VIEW THE PROPERTY
To view this property, we ask you to respond by e-mail, the application form on our website, or via digital platforms such as ****** and Pararius. We will do our best to respond as quickly as possible!
WELCOME TO THE HAGUE
In the popular Bezuidenhout district, you will find this beautiful apartment of approximately 175m² with a sunny terrace facing southeast, offering sunshine until around 4:00 PM and a view of the Haagse Bos. The apartment features a spacious living room, 3 bedrooms, a luxurious and fully equipped kitchen, and a modern bathroom. You can access the living room directly via the elevator. The apartment is fitted with beautiful wooden floors. Living in this lovely home is pure enjoyment, so don’t wait any longer and schedule a viewing today.
AREA - BEZUIDENHOUT
Located in the very popular and trendy Bezuidenhout district, a neighborhood in the center of The Hague that truly offers everything. Here, you’ll find the always lively Theresiastraat, with a variety of shops, terraces, and dining options. In the heart of the neighborhood lies the famous and ancient Haagse Bos, home to the royal palace Huis ten Bosch. It's the perfect place to go for a run, have a picnic by the water, or take a stroll among the beautiful, old trees. The Haagse Bos is a green oasis in a large city.
LAYOUT
Ground floor:
Secure entrance with access to the elevator leading to the apartment.
2nd floor:
The elevator opens directly into the spacious and stunning living room. Thanks to the large windows, there is an abundance of light and a fantastic view of the Haagse Bos. The living room also provides access to the private terrace, facing SOUTH! The separate kitchen is luxurious and equipped with a refrigerator, freezer, dishwasher, oven, gas hob, and extractor fan. There is a separate laundry room with a washing machine and dryer, and a separate toilet with a washbasin.
3rd floor:
A staircase leads to the large landing with access to 3 bedrooms, including a very large master bedroom with wardrobe. The modern bathroom is luxurious, featuring a bathtub, separate shower, double sink, and a second toilet.
INSULATION AND HEATING
The energy label is C. The apartment is fully double-glazed and has wall and roof insulation. Heating and hot water are provided by a central heating combi-boiler. The building was constructed in 1906.
UTILITY COSTS, WATER, AND TV/INTERNET
Tenants will pay a fixed advance of €400,00 for water, electricity, heating, TV, and internet.
PARKING
Located in an area where a parking permit is required, which can be easily and quickly obtained from the municipality of The Hague. The cost is approximately €94.00 per year, subject to availability and regulations.
HIGHLIGHTS
- Living area of approximately 175m²
- Terrace facing southeast
- Fully double-glazed
- Fully fitted with wooden floors
- Upholstered
- Washer and dryer available
- 3 bedrooms
- Modern bathroom
- Luxurious kitchen with all built-in appliances
- Excellent location
- Indefinite contract, minimum 12 months
- Not suitable for students or home sharers
- Only expats
- No pets allowed
- Not suitable for families with children
- No smoking allowed
- 1 month security deposit required
- Rent: € 2.800,00 excl. per month
- Available from February 1, 2025
Important Note: The information in this presentation has been compiled with care, but we do not guarantee the completeness, accuracy, or timeliness of the information provided, as details may change. We recommend that you always verify the most recent information directly with the relevant authorities. We appreciate your understanding and are ready to answer any questions you may have.
Übertragung
- Mietpreis
- 2.800 € pro Monat
- Angeboten seit
- 6 Wochen
- Status
- unter Vorbehalt vermietet
- Verfügbar
- sofort
- Einrichtung
- Teilmöbliert
- Zustand der Wartung
- gut
Fläche und Inhalt
- Wohnfläche
- 175 m²
- Inhalt
- 540 m³
Bau
- Immobilienart
- Etagenwohnung
- Haustyp
- Obergeschosswohnung, Etagendoppelhaus
- Art Gebäude
- Bestandsgebäude
- Baujahr
- 1906
- Lage
- An einer vielbefahrenen Straße
Einteilung
- Anzahl Zimmer
- 5
- Anzahl Schlafzimmer
- 3
- Anzahl Badezimmer
- 1
- Anzahl Wohnebenen
- 2
- Einrichtungen
-
- Bad
- Kabelfernsehen
- Aufzug
- Mechanische Lüftung
- Dusche
- Toilette
- Waschraum
Außenbereich
- Balkon
- Vorhanden
- Garten
- Vorhanden (9 m², gelegen auf/an Südosten)
- Gartenbeschreibung
- zonneterras
Energie
- Isolierung
- Doppelverglasung
- Heizung
- Heizkessel
- Warmwasser
- Heizkessel
- Energielabel
- C
Parkplätze
- Vorhanden
- Ja
- Parkplatztyp
- Genehmigung
Garage
- Vorhanden
- Nein

































