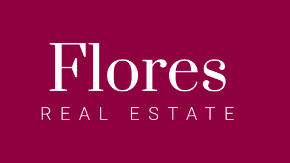Zur Miete: Etagenwohnung Badhuisstraat in Den Haag
- 63 m²
- 2 Zimmer
- 91 m²
Beschreibung
This nice 2-layer apartment is located in the middle of Scheveningen-Dorp on the Badhuisstraat. The apartment is located in a small-scale apartment complex and has a communal entrance and a communal garden with private storage rooms. There are various shops in the immediate vicinity, including a large supermarket, and the cozy Keizerstraat with shops and entertainment venues is within walking distance. Of course, the beach and the boulevard of Scheveningen can also be reached within a few minutes by bike and even on foot! The apartment will be delivered without upholstering and unfurnished. Finishing of the walls, floors and kitchen appliances are for the tenant.
Layout:
Communal entrance at street level, entrance apartment, living room with open kitchen (without appliances) and patio doors to the communal garden. Open staircase in the living room to the first floor where is a spacious bedroom and bathroom with washbasin with furniture, mirror cabinet and shower, separate toilet and a private storage room accessible via the communal garden of approx. 91m2 which is shared by 6 apartments.
Detail:
- Rent excl. G/W/E
- Advance service costs € 30 + € 90 advance heating costs
- Shared boiler and shared heat pump present
- Energy label A
- Housing permit applicable
- Delivery: bare, without wall and floor finishing and without kitchen appliances
- Available immediately
- Minimum rental period 1 year, indefinite period
- Deposit 2 months rent incl. service costs
- Income requirement: 3.65 x the monthly rent on gross monthly income (holiday pay, 13th month and any bonuses included)
Übertragung
- Mietpreis
-
1.139 € pro Monat
- Exclusive: Unterhaltskosten
- Angeboten seit
- 16-01-2025
- Status
- Zu mieten
- Verfügbar
- sofort
- Servicekosten
- 120 €
- Zustand der Wartung
- gut
Fläche und Inhalt
- Wohnfläche
- 63 m²
- Inhalt
- 177 m³
Bau
- Immobilienart
- Etagenwohnung
- Haustyp
- Duplex, Appartement
- Art Gebäude
- Bestandsgebäude
- Baujahr
- 1913
- Lage
- In einem Wohnviertel
Einteilung
- Anzahl Zimmer
- 2
- Anzahl Schlafzimmer
- 1
- Anzahl Badezimmer
- 1
- Anzahl Wohnebenen
- 1
- Einrichtungen
-
- Dusche
- Toilette
Außenbereich
- Balkon
- Nicht vorhanden
- Garten
- Vorhanden (91 m²)
- Gartenbeschreibung
- achtertuin
Energie
- Isolierung
- Doppelverglasung
- Heizung
- Blockheizung
- Warmwasser
- Elektrischer Boiler
- Energielabel
- A
Abstellraum
- Scheune/Abstellplatz
- Vorhanden
- Beschreibung
- Box
Parkplätze
- Vorhanden
- Ja
- Parkplatztyp
- öffentlich
Garage
- Vorhanden
- Nein


















