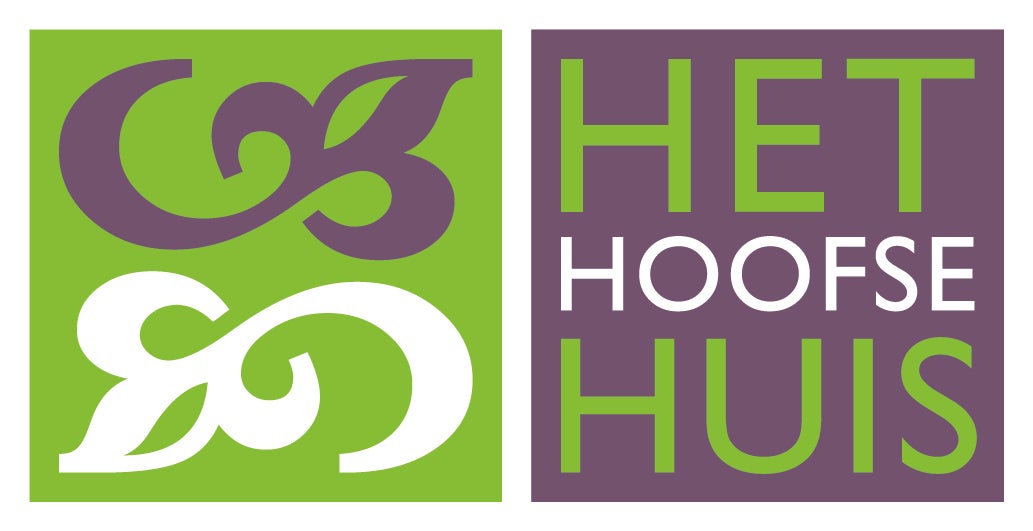Zur Miete: Etagenwohnung Kanunnikencour in Maastricht
- 110 m²
- 4 Zimmer
- Teilmöbliert
Beschreibung
We do not rent to shared housing arrangements or students.
At the 'Henric van Veldekeplein,' you will find an apartment complex consisting of five floors. A red-painted residential tower is located here, echoing the color of the nearby 'Sint Jan' tower. The entrance to these residences, as well as the residences located on Papenstraat, is accessed via a shared lobby at Kanunnikencour. The tower contains six apartments.
We are offering this semi-furnished apartment, located on the 2nd floor of the tower, featuring three bedrooms, a new kitchen, a luxurious bathroom, and a stunning view of the red 'Sint Jan' tower.
Through the shared entrance with an intercom, mailbox area, and call panel, you can take either the elevator or the spiraling staircase to the 2nd floor, where the apartment is located. You enter a private hall, belonging exclusively to this apartment, which leads to the front door. Upon entering, you will find a spacious hallway (11.5m²) with a glass door opening into the living room (51m²). The living room features large windows, allowing plenty of natural light and offering a beautiful view of the 'Sint Jan' tower. Within the living room is the 3rd bedroom (7.5m²), which can serve as a guest room or home office.
The kitchen (7.5m²), recently renovated, is separate and equipped with all modern appliances, including a dishwasher, a tall refrigerator, a microwave oven with grill function, a gas stove, an extendable range hood, and a sink with a mixer tap. Behind the kitchen is an indoor storage room, which houses the connections for a washing machine and dryer, the central heating system, and the ventilation unit.
Returning to the hallway, you will find the master bedroom (16m²) and a wardrobe room (7.5m²) with floor-to-ceiling closets on both sides. The luxurious bathroom, featuring underfloor heating, includes a bathtub, a separate shower, double sinks with vanity, and a second toilet.
DETAILS:
- The property is rented semi-furnished;
- Electric blinds in the bedrooms, 3rd bedroom, and living room;
- A private storage unit and garage are located on the ground floor;
- You have a private parking space in the garage with access via Papenstraat;
- The living room and two bedrooms are fitted with beautiful herringbone parquet flooring;
- Other areas have tiled floors;
- The bathroom floor has underfloor heating with controls in the bathroom;
- The rental price includes service costs and parking;
- The Vrijthof and city center are just around the corner.
Übertragung
- Mietpreis
-
1.900 € pro Monat
- Exclusive: Unterhaltskosten
- Angeboten seit
- 6 Wochen
- Status
- Zu mieten
- Verfügbar
- Zum 01-03-2025
- Der Mietvertrag
- unbestimmte Zeit
- Laufzeit
- Mindestens 12 Monate
- Bürge
- 3.800 €
- Einrichtung
- Teilmöbliert
- Zustand der Wartung
- ausgezeichnet
Fläche und Inhalt
- Wohnfläche
- 110 m²
Bau
- Immobilienart
- Etagenwohnung
- Haustyp
- Galeriewohnung, Appartement
- Art Gebäude
- Bestandsgebäude
- Baujahr
- 1999
- Lage
-
- An einer ruhigen Straße
- Im Zentrum
- In einem Wohnviertel
- geschützte Lage
- freie Aussicht
Einteilung
- Anzahl Zimmer
- 4
- Anzahl Schlafzimmer
- 2
- Anzahl Badezimmer
- 1
- Anzahl Wohnebenen
- 1
- Einrichtungen
-
- Bad
- Aufzug
- Dusche
- Toilette
Außenbereich
- Balkon
- Nicht vorhanden
- Garten
- Nicht vorhanden
Energie
- Isolierung
- vollständig isoliert
- Energielabel
- A
Abstellraum
- Scheune/Abstellplatz
- Nicht vorhanden
Parkplätze
- Vorhanden
- Ja
- Parkplatztyp
- auf eigenem Grundstück
Garage
- Vorhanden
- Ja
Mietbedingungen
- Rauchen erlaubt
- Nein
- Haustiere erlaubt
- Nein

















