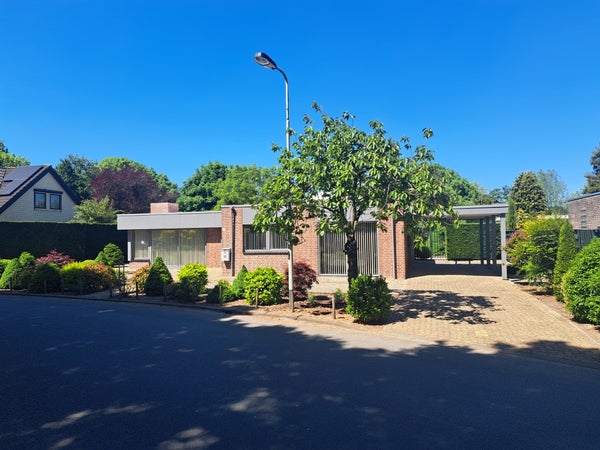Filter
Mietwohnungen Oudenbosch
-

lol Anfragen vor 3+ months
Mit Pararius+ sehen Sie neue Angebote früher und sehen Sie die Anzahl der Anfragen.
Alle Vorteile entdecken von Pararius+.
14 Tage für €0,01 testenWohnhaus Zoutlaan
4731 MH Oudenbosch (Spui)2.500 € pro Monat- 140 m²
- 5 Zimmer
- Möbliert
lol Anfragen vor 3+ months
Mit Pararius+ sehen Sie neue Angebote früher und sehen Sie die Anzahl der Anfragen.
Alle Vorteile entdecken von Pararius+.
14 Tage für €0,01 testen -
Mietwohnungen Oudenbosch
Finden Sie Ihre Mietwohnung in Oudenbosch. Mit 1 Wohnungen in Oudenbosch verfügt Pararius über die größte Auswahl an Mietobjekten