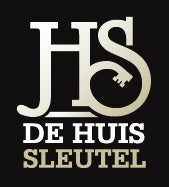Zur Miete: Etagenwohnung Groeseindstraat in Tilburg
- 38 m²
- 1 Zimmer
- Teilmöbliert
Beschreibung
Groeseindstraat 33-18: Available from March 1st 2025
The house is suitable for 1 person.
Two-room apartment for 1 person with a balcony, private parking and various communal facilities, located on a corner and close to the city center and roads!
Description:
This apartment is located on the fourth and top floor of the Copenhagen complex. The complex has a modern lounge area on each floor and a large roof terrace with designer furniture for residents to use. The apartment has a practical layout and includes a living room with patio doors to the balcony, a spacious bedroom with adjoining bathroom, a separate toilet and a cupboard for washing and drying equipment. The apartment is very suitable for starters and people who like to live in the city. The location near the city center, the station and roads is favorable.
General:
The main entrance has a modern look and is well maintained. The complex is equipped with a modern intercom system. The front porch of the entrance is covered and the letterboxes have been placed in the reception hall, which is accessible through a large automatic sliding door. The elevator is located in the next hall and there is access to the container area, the entrance and exit to the parking spaces and the bicycle shed. The elevator takes you to the fourth floor, but you can also take the stairs. When you step out of the elevator, you immediately enter a space that is set up for shared use. The modern finish and contemporary furniture create a cozy atmosphere. It's really a place where you can happily celebrate your birthday or meet your neighbors, for example. A corridor then provides access to a number of apartments. The hallway has colorful carpet and automatic lighting.
Layout:
You enter the apartment in the hall. Here are the toilet and storage cupboard with connections for washing and drying equipment. The toilet room is equipped with a wall-mounted toilet and a sink. The walls in the toilet room are lightly tiled and the floor has anthracite-colored tiles.
The entire apartment (except for the bathroom and toilet) is finished with a laminate floor, sleek walls and painted ceilings. This is a great basis for all kinds of living styles.
Living room
The bright living room has a square shape. The large windows with doors to the balcony provide plenty of light and a view of the living environment. The living room has a pleasant atmosphere and is easy to set up. The space is equipped with air conditioning.
kitchen
The open kitchen is equipped with a straight, light kitchen design with a dark worktop. The kitchen is equipped with built-in appliances: a dishwasher, oven, gas hob with four burners and a stainless steel extractor hood. Space has been made in the storage cupboard for the refrigerator. The back wall is finished with tiles.
Bedroom
The bedroom is spacious and there is enough space for a double bed and a wardrobe. The window offers a view of the balcony and the surroundings. The bedroom has a telephone and TV connection.
Bathroom
The bathroom is adjacent to the bedroom. The walls are lightly tiled and the floor has anthracite-colored tiles, just like in the toilet room. The bathroom is equipped with a walk-in shower with thermostat and sink and a mirror cabinet with lighting.
Storage spaces
In the hallway, next to the front door of the apartment, there is a double closet. The meter cupboard, the combi boiler and the mechanical ventilation unit have been placed here. In addition, shelves provide plenty of storage space.
Outside
Balcony
The apartment has its own balcony that is sunny. The view of the living environment is wide and city.
Parking and bicycle shed
The private parking is located in one of the most convenient places on the site behind the complex; close to the back entrance. This site is only accessible to residents and has a remote-controlled gate. The shared bicycle shed is also located on this site.
Common areas
The complex has been set up in such a way that there are various spaces that can be used by residents. For example, on the third floor there is a large roof terrace that is furnished with Philippe Starck furniture. The roof terrace offers a pleasant view of the living environment and there is always a place in the sun or shade. For example, you can easily organize a barbecue with all your friends here.
Particularities:
• Equipped with hardwood frames and double glazing.
• Optimally insulated.
• Nefit, type Topline
• Air conditioning in the living room.
• Private balcony.
• Various lounge areas and a large communal roof terrace.
• Private parking space behind the complex.
• Shared bicycle shed.
• Equipped with a smoke detector.
• Located close to the city center, shops, station and roads.
Paid parking in street.
Rental price structure:
Basic rent + parkinglot EUR 946,36
V.V.E. and service costs EUR 120,00
Lease costs airco refrigerator and boiler EUR 35,00
Payment in advance for gas and electricity EUR 87,00 +
Total EUR 1.138,36
(excluding water, internet and TV signal)
If you are interested in this property, you can register and directly contact De Huissleutel to schedule a viewing ******.
View all information about this residence in Tilburg
Übertragung
- Mietpreis
- 1.101 € pro Monat
- Angeboten seit
- 20-02-2025
- Status
- Zu mieten
- Verfügbar
- Zum 01-03-2025
- Einrichtung
- Teilmöbliert
Fläche und Inhalt
- Wohnfläche
- 38 m²
Bau
- Immobilienart
- Etagenwohnung
- Haustyp
- Portikuswohnung
- Art Gebäude
- Bestandsgebäude
- Baujahr
- 2007
Einteilung
- Anzahl Zimmer
- 1
Energie
- Energielabel
- B




















