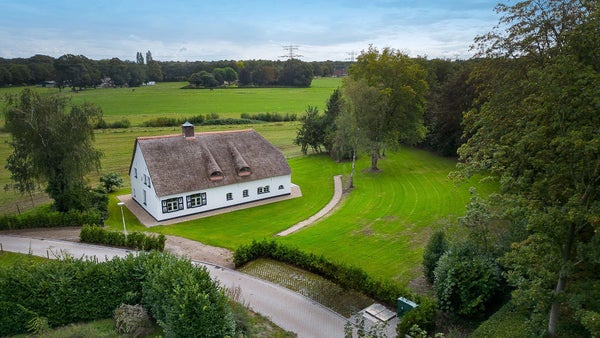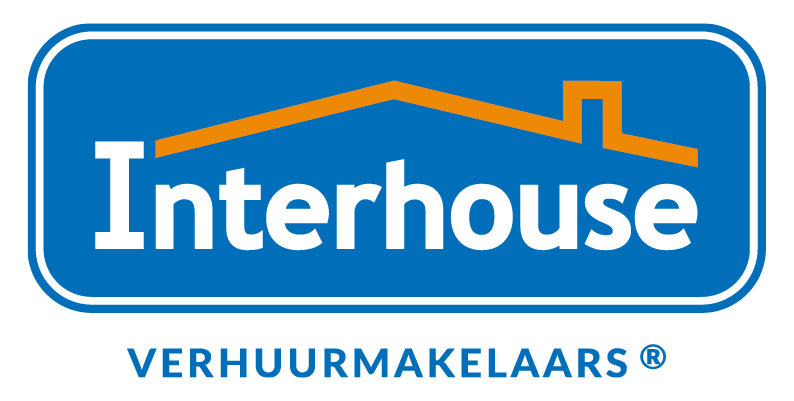For rent: House Klein-Molenbeek in Bergen op Zoom
- 296 m²
- 5 rooms
- Upholstered
Description
Fantastic, fully renovated, modernized and above all energy-efficient farmhouse situated in a beautiful location on the edge of the built-up area of ??Bergen op Zoom. From this farm you have a wide view over the fields. Highways to Antwerp, Rotterdam and Breda, among others, are just a few minutes away by car.
This farm has a very long history. The original year of construction dates back to around 1671. In 2023/2024, the entire property was renovated with the aim of preserving the characteristic appearance in combination with a lot of comfort and a high level of sustainability. The entire house is therefore equipped with new frames with insulating glazing, full wall insulation (applied to the outside), a completely new thatched roof with insulation facilities and 18 solar panels that are beautifully concealed in the roof surface.
The entire ground floor has a beautiful cast floor with underfloor heating. The house has an energy label A, is completely gas-free and with the 18 solar panels also energy-neutral. During the renovation, the characteristic elements present in this farm were continuously taken into account in order to preserve the authentic atmosphere.
GROUND FLOOR
A spacious hall / entrance with access to the spacious living room with open kitchen, a work / or bedroom and a toilet. This spacious hall has a modern cast floor with a playful part of the old stable floor incorporated into it. The walls are made of fair-faced brickwork with IJssel bricks and the ceiling consists of robust oak wooden beams. The living room with the open kitchen on one side has an area of ??no less than 94m².
From the kitchen / living room, the backyard can be entered through French doors in the side facade, or a door in the rear facade.
Adjacent to the living room is a spacious bedroom (area incl. existing shower room, approximately 29m²). Here too, a cast floor but in combination with sleek plastered walls and the authentic beamed ceiling. A separate comfortable walk-in shower can be entered from the bedroom. In the space, a robust look has again been chosen, also present a wooden bathroom furniture with two washbasins and mixer taps incorporated in the wall. Directly accessible from the bedroom, but also from the hall / entrance an extra room with the same finishing level as the master bedroom. This space can serve as a second bedroom or, for example, also as an office, dressing or work room. Adjacent is the utility room where the washing machine and dryer connections are located. In the utility room a separate technical room where the heat pump and boiler are located.
FIRST FLOOR
On the first floor a spacious bathroom with a luxury wall closet including bidet, shower, two washbasins with luxury built-in mixer taps. On the right side there is a large open space of no less than 63m². The space is finished with a wooden floor and stucco walls and ceiling. With the beautiful wooden trusses in sight, this space gets a luxurious look. The left side is also an open space with a surface area of ??approximately 35m2.
GARDEN
The garden is situated around the house and offers a large grass lawn in combination with several mature trees.
A gravel path has been laid around the house with a terrace at the rear.
Transfer
- Rental price
- €4,000 per month
- Offered since
- 3 months
- Status
- For rent
- Available
- Immediately
- Interior
- Upholstered
Area and capacity
- Living area
- 296 m²
Construction
- Type of house
- House
- Type of house
- Detached house, Farmhouse
- Type of construction
- Existing building
- Year of construction
- 1671
Classification
- Number of rooms
- 5
Outside space
- Garden
- Present (located on the south)
- Garden description
- Achtertuin en voortuin
Energy
- Heating
- Central heating boiler
- Energy rating
- A++
Parking facilities
- Present
- Yes

















































