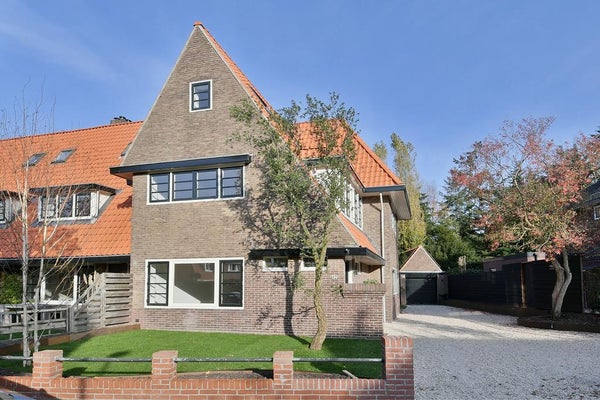For rent: House Lothariuslaan 47 in Bussum
Show on map- 143 m²
- 6 rooms
- Upholstered
Description
Looking for a characteristic house (built 1929) with high living comfort, renovated and almost energy-neutral? Then this is the house you are looking for.
This characteristic corner house has recently undergone a core renovation, with special attention being paid to future requirements with regard to the energy transition. All walls, floors, windows, roofs and also the ceilings, are extra insulated and solar panels have been placed on the garage roof. It therefore has an energy label A (normally only for new construction). The location is in a very popular and child-rich neighborhood. Near (international) schools, shops and A1 highway. At 15-minute drive from Amsterdam, Almere, Hilversum and 30 minutes from Amersfoort / Utrecht.
The layout:
Ground floor: Entrance with enclosed porch, spacious hall with cellar, modern toilet with washbasin, passage with double doors to the spacious living room with double doors to the deep backyard, modern open kitchen with coil island and complete built-in appliances (induction hob, extractor hood, combi microwave / oven, fridge / freezer, dishwasher and Quooker).
1st Floor: spacious landing, 3 large bedrooms all with fitted wardrobes. The large rear bedroom also has a balcony. The luxurious modern bathroom has a shower, 2nd toilet and washbasin with double sink.
2nd Floor: The fixed staircase leads to the landing where the washing machine and dryer can be placed. There are also 2 spacious bedrooms, 1 with dormer window and closets and the 2nd with skylight. From the landing you reach the modern 2nd bathroom with shower, 3rd toilet and washbasin with double sink.
An attic is accessible via the loft ladder.
(The garage, usually used as a shed, can accommodate a car and has a very spacious storage loft).
Particularities:
Many extra facilities and a very high level of finishing.
International schools 5 to 20 minutes drive away.
Deposit 2 months.
Fully equipped with:
Underfloor heating (all floors) and PVC floors.
Complete with curtains and blinds.
LED lighting (Energy efficient)
UTP Network connections in bedrooms and living room.
Choice between cable (Ziggo) and faster fiber optic cable.
Modern fire alarm.
Garden: beautifully landscaped, illuminated and parking for several cars.
New tiled roof with insulation on the outside and inside.
Wall, cavity, ceiling and floor insulation, double glazing HR ++.
Outdoor connection for security cameras and charging station.
Transfer
- Rental price
- €3,650 per month
- Offered since
- 2 weeks
- Status
- Rented under option
- Available
- From 01-05-2025
- Interior
- Upholstered
- Upkeep
- Excellent
Area and capacity
- Living area
- 143 m²
- Volume
- 587 m³
Construction
- Type of house
- House
- Type of house
- Corner house, Family home
- Type of construction
- Existing building
- Year of construction
- 1929
- Location
-
- On a quiet road
- in a residential area
Classification
- Number of rooms
- 6
- Number of bedrooms
- 5
- Number of bathrooms
- 2
- Number of floors
- 5
- Facilities
-
- Cable TV
- Dormer
- Fibre-optic connection
- Shower
- Skylight
- Storage space
- Toilet
- Laundry room
Outside space
- Balcony
- Not present
- Garden
- Present (192 m², located on the east)
- Garden description
- achtertuin, voortuin, zijtuin
Energy
- Insulation
- Double glazing, Floor insulation, high-efficiency glass, Roof insulation, Wall insulation
- Heating
- Central heating boiler, Complete floor heating, Heat recovery installation
- Hot water
- Central heating boiler
- Energy rating
- A
Parking facilities
- Present
- Yes
- Type of parking
- Public
Garage
- Present
- Yes
- Description
- Vrijstaand steen





























