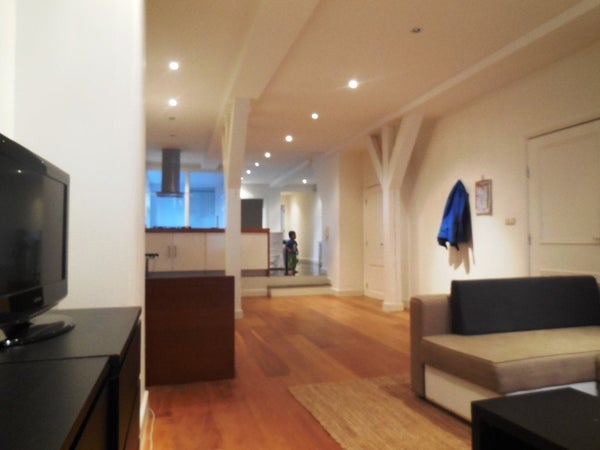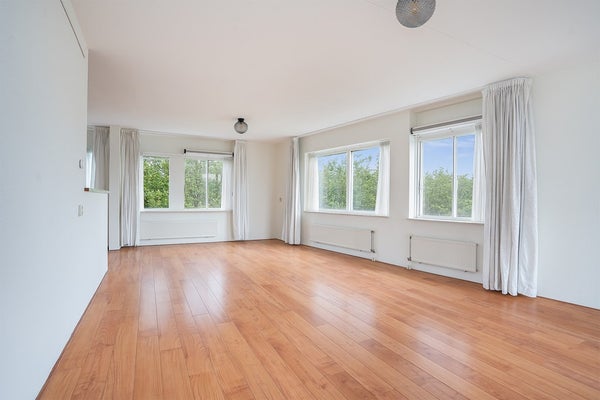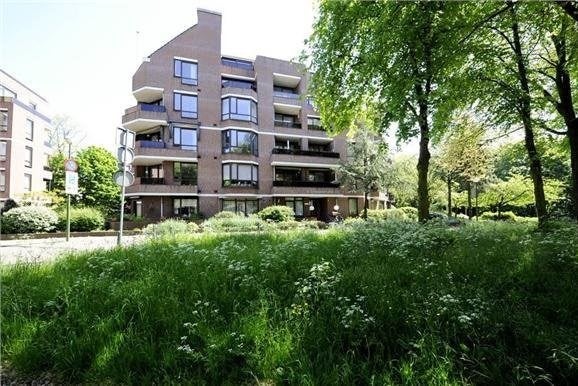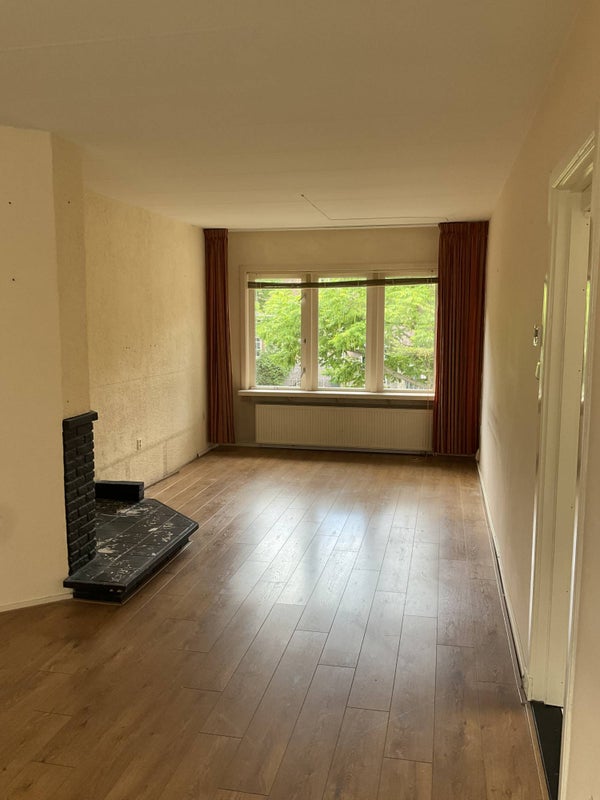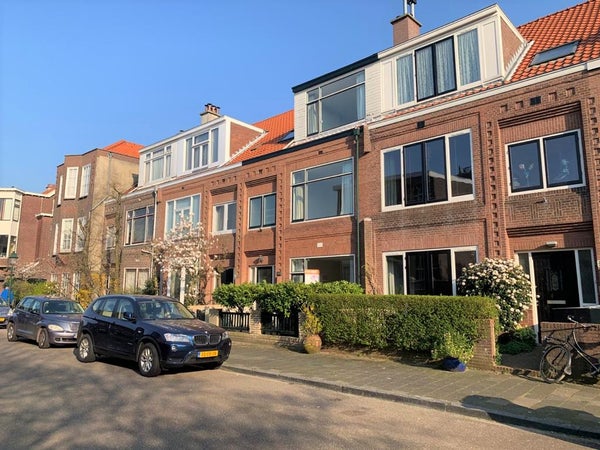Filters
Rental Apartments Den Haag
-
New
Flat 1e Lulofsdwarsstraat 6 K
2521 AZ Den Haag (Laakhaven-West)€1,573 per month- 79 m²
- 3 rooms
- Upholstered
lol reactions in 1 hour
-
-
New
Flat De Heemstraat
2525 EV Den Haag (Schildersbuurt-West)€1,195 per month- 69 m²
- 4 rooms
- Furnished
lol reactions in 1 hour
-
New
Flat Copernicusstraat 278
2561 XH Den Haag (Valkenboskwartier)€1,297 per month- 79 m²
- 3 rooms
- 1910
lol reactions in 1 hour
-
New
Flat Stadhouderslaan 3
2517 HV Den Haag (Zorgvliet)€2,500 per month- 110 m²
- 3 rooms
- Furnished
lol reactions in 2 hours
-
-
New
Flat Lange Beestenmarkt 18
2512 EG Den Haag (Zuidwal)€2,250 per month- 100 m²
- 4 rooms
- Upholstered
lol reactions in 6 hours
-
New
House Groenland 62
2548 WC Den Haag (Lage Veld)€3,250 per month- 178 m²
- 6 rooms
- Upholstered
lol reactions in 9 hours
-
New
Flat Trompstraat
2518 BL Den Haag (Zeeheldenkwartier)€1,200 per month- 95 m²
- 2 rooms
- Upholstered or furnished
lol reactions in 9 hours
-
-
New
House Namensestraat 22
2587 XA Den Haag (Belgisch Park)€2,395 per month- 124 m²
- 3 rooms
- Upholstered
lol reactions in 11 hours
-
Flat Laakweg
2521 SC Den Haag (Laakhaven-Oost)€1,126 per month- 50 m²
- 1 room
- Shell
lol reactions in 2 days
-
Flat Juliana van Stolberglaan 9 X
2595 CA Den Haag (Bezuidenhout-Midden)€2,500 per month- 110 m²
- 4 rooms
- Upholstered
lol reactions in 2 days
-
-
Flat Landréstraat 1023
2551 BP Den Haag (Waldeck-Noord)€1,950 per month- 125 m²
- 4 rooms
- Upholstered
lol reactions in 3 days
-
Flat Scheveningseweg 33
2584 KC Den Haag (Van Stolkpark en Scheveningse Bosjes)€1,950 per month- 110 m²
- 3 rooms
- Upholstered
lol reactions in 3 days
-
Flat Wassenaarseweg 5
2596 CD Den Haag (Nassaubuurt)€2,500 per month- 105 m²
- 3 rooms
- Upholstered
lol reactions in 3 days
-
-
House Mechelsestraat 18
2587 XZ Den Haag (Belgisch Park)€4,750 per month- 225 m²
- 6 rooms
- Upholstered
lol reactions in 3 days
-
Flat Laakweg
2521 SC Den Haag (Laakhaven-Oost)€1,336 per month- 61 m²
- 2 rooms
- Upholstered
lol reactions in 3 days
-
Flat Frederikstraat
2514 LK Den Haag (Willemspark)€2,995 per month- 142 m²
- 3 rooms
- 31 m²
lol reactions in 3 days
-
Flat Anton de Haenstraat
2563 BT Den Haag (Valkenboskwartier)€995 per month- 50 m²
- 2 rooms
- Upholstered
lol reactions in 5 days
-
Flat Burgemeester Hovylaan 5 kamer 2
2552 TA Den Haag (Houtwijk)€695 per month- 10 m²
- 2 rooms
- Upholstered
lol reactions in 6 days
-
Flat Oostduinlaan 99
2596 JJ Den Haag (Waalsdorp)€2,000 per month- 120 m²
- 4 rooms
- 1926
lol reactions in 6 days
-
Room Binckhorstlaan 131 1
2516 BA Den Haag (Binckhorst)€949 per month- 16 m²
- 1 room
lol reactions in 1 week
-
Flat Obrechtstraat
2517 VJ Den Haag (Sweelinckplein en omgeving)€1,495 per month- 40 m²
- 2 rooms
- Furnished
lol reactions in 1 week
-
Flat Hoge Nieuwstraat 25 A
2514 EK Den Haag (Voorhout)€3,400 per month- 188 m²
- 3 rooms
- Upholstered
lol reactions in 1 week
-
House Van Aerssenstraat 64
2582 JR Den Haag (Statenkwartier)€3,950 per month- 210 m²
- 6 rooms
- Upholstered
lol reactions in 1 week
-
Studio Sweelinckplein 39 Kamer 4
2517 GP Den Haag (Sweelinckplein en omgeving)€429 per month- 28 m²
- 1 room
- 1898
lol reactions in 1 week
-
Studio Sweelinckplein 39 kamer 7
2517 GP Den Haag (Sweelinckplein en omgeving)€641 per month- 25 m²
- 1 room
- 1898
lol reactions in 1 week
-
Flat Frankenslag
2582 HA Den Haag (Statenkwartier)€2,100 per month- 103 m²
- 4 rooms
- Upholstered
lol reactions in 1 week
-
Flat Gentsestraat 107
2587 HM Den Haag (Belgisch Park)€2,500 per month- 124 m²
- 4 rooms
- Furnished
lol reactions in 1 week
-
Flat Spijkermakersstraat
2512 ES Den Haag (Zuidwal)€1,750 per month- 80 m²
- 4 rooms
- Furnished
lol reactions in 1 week
-
Flat Mauritskade 57 A
2514 HG Den Haag (Voorhout)€3,100 per month- 110 m²
- 3 rooms
- Upholstered
lol reactions in 1 week
-
Flat Cornelis van der Lijnstraat
2593 ND Den Haag (Bezuidenhout-Oost)€1,650 per month- 85 m²
- 3 rooms
- Upholstered
lol reactions in 1 week
-
Rental apartments The Hague - rentals in The Hague
Rental apartments in The Hague. Over 2,000 rental properties for rent in The Hague, rentals including apartments, villas, houses, rooms and studios.
Apartments for rent in The Hague
Find a rental home or furnished apartment in The Hague on Pararius. Visit this website to find yourself a new rental home in The Hague. Pararius is the largest rental portal in the Netherlands, bringing the tenants and landlords of rental apartments together in a unique manner. The Pararius website lets you view the available rental apartments in The Hague free of charge. The rental apartments can easily be filtered using our built-in search engine so that the apartments shown in The Hague meet your specific requirements.
Specials such as furnished apartments
Do you want a furnished rental property in The Hague or do you require a certain number of square meters? Specify your preferences, and only the relevant rental apartments in The Hague will be shown. Don't forget to use our 'advanced search' page, it helps you to find furnished apartments in The Hague and other specials faster.
The Hague, international city
The different areas in The Hague all have their own identities and functions, and efforts are currently underway to improve the quality, liveability, leisure facilities and public spaces of the city. The Hague, located in the province of Zuid Holland, has an international focus, thanks to its position and the many important international organisations that have their headquarters there. A lot of new areas are being created to build new apartments for rent: Ypenburg, Wateringse Veld and Leidschenveen. This will make renting an apartment in The Hague easier. These developments concerning rental apartments offer many opportunities to people who are interested in a renting an apartment in The Hague. The municipality of The Hague is combining the construction of these new rental apartments with accessibility improvements. If you want more information concerning rental apartments in The Hague, go to the website: The Hague. Pararius offers a fine and varied range of rental apartments in the city: finding your perfect rental apartment in The Hague is easy with Pararius.






