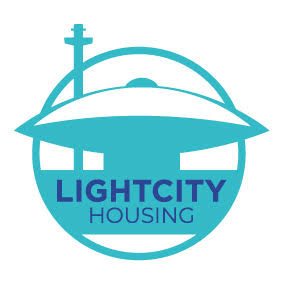For rent: House Guido Gezellestraat in Eindhoven
- 130 m²
- 5 rooms
- Upholstered
Description
FOR RENT IN THE POPULAR DISTRICT ''DE SCHRIJVERSBUURT'' THIS SOFT-FURNISHED 4 BEDROOM HOUSE.
NO STUDENTS ALLOWED!!!
Description:
Welcome to Guido Gezellestraat 7 in Eindhoven!
An attractive, modernized, characteristic house with many authentic elements such as a terrazzo floor, panel doors, the beautiful ensuite doors and the original fireplaces. At a perfect location in the popular Schrijversbuurt, a striking, move-in ready townhouse with a high level of finish and a cozy backyard. A playground and a large park are within walking distance. The house is also located near the bustling city center of Eindhoven with all desired amenities within reach! Within a 10-minute bike ride you will find the lively Strijp-S, TU/e & High Tech Campus.
• Characteristic 1930s house with authentic details including ensuite doors and original fireplaces.
• Living room with beautiful French doors to the backyard and a separate luxury kitchen.
• This pre-war, special house was built in 1928 and fully equipped with double glazing and roof insulation.
• Ground floor with beautiful solid oak floor and original decorative ceiling with moldings with bay window
• Particularly attractive, privacy-providing garden with a free back entrance where you can enjoy the bird sounds in the middle of the city.
Entrance:
Upon entering you are immediately acquainted with the special atmosphere of this pre-war house. The authentic vestibule has an original terrazo floor with plastered walls and ceilings. The cupboard space has been placed to measure in an appropriate style. Through a beautiful door with stained glass you have access to the hall where the stairs to the first floor, access to the living room, kitchen and toilet are located. The neat toilet is partly tiled and nice and fresh.
Living room:
When you step into the living room from the hall, you are immediately immersed in the pleasant atmosphere of this home. The particularly attractive living room has many authentic details such as panel doors, two original fireplaces and a bay window. Through the authentic ensuite doors it is possible to separate the living room from the dining room. This allows you to create two cozy spaces. The floor has a beautiful solid oak floor, the walls have modern sleek stucco. The original decorative ceiling with moldings completes the picture!
Kitchen:
Who doesn't like to cook in such a beautiful kitchen?
The original terrazzo floor is a real eye catcher. This modern kitchen is fully equipped. A gas stove, a refrigerator and a freezer, a dishwasher. Various lower and upper cabinets provide sufficient storage space. From the kitchen you have access to the spacious, indoor storage room and a practical stair cupboard.
Garden:
In this garden you are REALLY outside and you forget that you live right in the center.
The beautifully landscaped, privacy-providing backyard is fully fenced and has a view of a lot of beautiful greenery. Through the French doors you step from the living room into the maintenance-friendly backyard. Through a direct door to the storage room and kitchen, the cool drinks in the summer months are within reach! The garden has tiles, grass, a sitting area, perennials, and a practical back.
First floor:
On the first floor there are two spacious bedrooms, a multifunctional third room and the bathroom. The master bedroom is located at the rear and has a practical built-in wardrobe. The second room is also very spacious and has both a built-in wardrobe and an authentic bay window. The walls are plastered and partly papered. From the small room you have access to the nice balcony. The room is ideally suited as a baby/study room.
Bathroom:
Relax in this luxurious bathroom!
The bathroom is completely in the style of the house and is partly tiled with metro tile and trim and stucco above. On the floor is a contemporary, square checkerboard pattern tile. The fresh bathroom is very well equipped. There is plenty of storage space in the wall unit with two washbasins. Above that is a contemporary rectangular mirror. There is a second toilet and the separate shower makes the space complete. Through the window there is also a lot of natural light in the bathroom!
Second floor:
Via a beautiful, white lacquered fixed staircase you reach the second floor. Here is a practical fourth bedroom. The central heating combi boiler is stored behind a cupboard! The surprisingly spacious bedroom is a sea of light! The dormer window and the Velux skylight make the room a very nice multifunctional space.
FOR MORE INFORMATION OR TO SCHEDULE A VIEWING PLEASE CONTACT OUR AGENCY!
Transfer
- Rental price
-
€2,250 per month
- Excludes: Service costs
- Offered since
- 2 months
- Status
- For rent
- Available
- Immediately
- Rental agreement
- Unlimited period
- Deposit
- €2,250
- Interior
- Upholstered
- Upkeep
- Good
Area and capacity
- Living area
- 130 m²
Construction
- Type of house
- House
- Type of house
- Terraced house, Family home
- Type of construction
- Existing building
- Year of construction
- 1928
- Location
-
- in a residential area
- Near public transportation
Classification
- Number of rooms
- 5
- Number of bedrooms
- 4
- Number of bathrooms
- 1
- Number of floors
- 3
- Facilities
-
- Shower
- Toilet
Outside space
- Balcony
- Not present
- Garden
- Present
Energy
- Energy rating
- C
Storage
- Shed/Storeroom
- Not present
Parking facilities
- Present
- Yes
- Type of parking
- Permit
Garage
- Present
- No
Rental conditions
- Smoking allowed
- No
- Pets allowed
- No





























