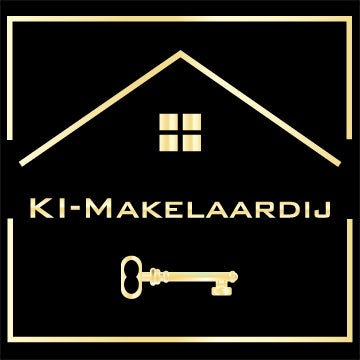For rent: House Scheerderhof 38 in Helmond
- 106 m²
- 5 rooms
- Upholstered
Description
In a quiet and child friendly area, this neat corner house in the residential Rijpelberg, also called the green village in Helmond. The house has 5 bedrooms, a modern kitchen, bathroom and a nice privacy backyard located on the southeast. Many amenities are nearby such as shopping Rijpelberg, schools, childcare and a train station.
GROUND FLOOR
Entrance
Covered entrance to the hall with a staircase with carpet. The hall has a laminate floor. From the hall, the living room, toilet and meter cupboard accessible.
Toilet
Fully tiled toilet with a wall closet and a sink.
Living room
A cozy, bright living room with laminate flooring, spachtelputz and masonry walls, ceiling painting and a pantry. The living room has a large window and a sliding door which ensures that the house has a pleasant light. The sliding door provides access to the backyard and the living room is connected to the open kitchen.
Kitchen
Semi open kitchen with a tiled floor. The kitchen is in a corner unit with various base units, induction hob, extractor, oven, microwave and refrigerator. Through the kitchen is the backyard accessible.
FIRST FLOOR
Through a closed staircase you reach the landing of the second floor, which has a laminate floor. Through the landing you can reach the three bedrooms and the bathroom. All rooms have walls covered with wallpaper, ceiling spray, laminate flooring and plastic frames with double glazing.
Bedroom 1 (approx. 4.89 x 2.72m) located at the rear with a wardrobe.
Bedroom 2 (approx. 3.23 x 2.89m) located at the front.
Bedroom 3 (approx. 2.89 x 2.23m) located in the middle of the second floor.
Bathroom
Practical bathroom with a walk-in shower, toilet, design radiator and a sink with a base cabinet and mirror. The bathroom has a dark gray tile.
SECOND FLOOR
Through a staircase accessible attic with a linoleum floor and a fixed closet. Access to the 2 bedrooms.
Bedroom 4 (approx. 2.85 x 2.29m) located at the front. The bedroom has a vinyl floor and a plastic tilt window with double glazing. In this room is the connection for the washing machine.
Bedroom 5 (approx. 2.85 x 2.67m) located at the rear and has a laminate floor and a skylight with double glazing.
GARDEN
Front yard
Front yard with two borders and pavement.
Backyard
This well maintained backyard located on the southeast is fully enclosed by a wooden fence. The backyard has a terrace with a manually operated awning, paving and several playful borders with perennial plants. In the backyard is the shed, which is equipped with electricity and water. From the garden, the kitchen, living room and the back can be reached through a locked gate.
DETAILS
- Rent Euro 1300,- per month excluding gas, water and electricity;
- Available 1 Febr 2025;
- Deposit 1 month rent;
- Maximum 24 months contract, possibly extendable;
- The house is connected to district heating;
- Quiet and green living;
- Child friendly;
- 5 bedrooms;
- Neat bathroom;
- Air conditioning;
- Solar panels :
- Close to stores, schools, train station;
- A short distance from walking park Berkenbos;
Transfer
- Rental price
-
€1,300 per month
- Includes: Service costs
- Offered since
- 05-01-2025
- Status
- For rent
- Available
- Immediately
- Interior
- Upholstered
- Upkeep
- Good
Area and capacity
- Living area
- 106 m²
- Plot area
- 153 m²
- Volume
- 357 m³
Construction
- Type of house
- House
- Type of house
- Corner house, Family home
- Type of construction
- Existing building
- Year of construction
- 1983
Classification
- Number of rooms
- 5
- Number of bedrooms
- 4
- Number of bathrooms
- 1
- Number of floors
- 3
- Facilities
-
- Shower
- Toilet
- Laundry room
Outside space
- Balcony
- Not present
- Garden
- Present (located on the south-west)
- Garden description
- achtertuin
Energy
- Hot water
- Solar collector
Storage
- Shed/Storeroom
- Present
- Description
- Vrijstaand steen
Parking facilities
- Present
- Yes
- Type of parking
- Public
Garage
- Present
- No







































