Filters
Rental Apartments Lelystad
-

lol reactions in 1 week
With Pararius+ you'll see new properties earlier and you'll see the number of responses.
Discover all the benefits of Pararius+.
Try Pararius+ 1 week for freeHouse Texelstroom
8223 XK Lelystad (Zuiderzeelaan, Waddenlaan)€2,100 per month- 130 m²
- 7 rooms
- Upholstered
lol reactions in 1 week
With Pararius+ you'll see new properties earlier and you'll see the number of responses.
Discover all the benefits of Pararius+.
Try Pararius+ 1 week for free -
-
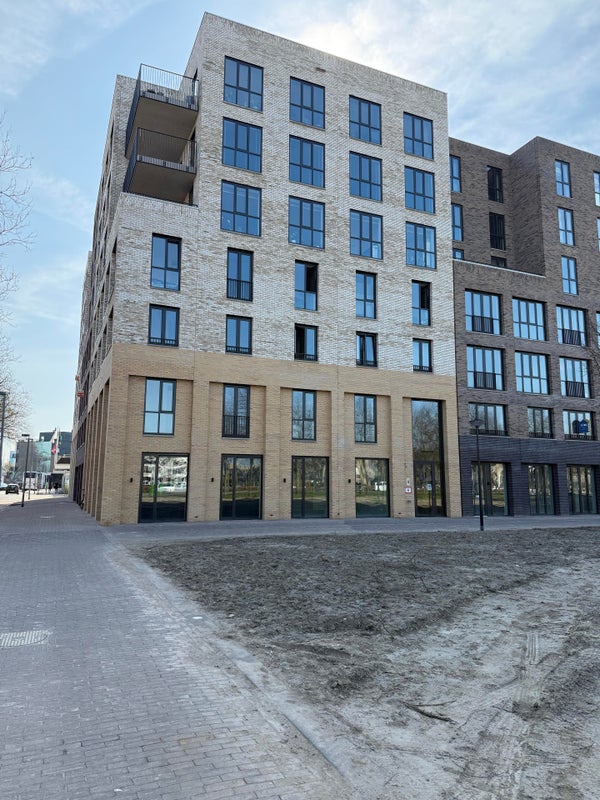
lol reactions in 1 week
With Pararius+ you'll see new properties earlier and you'll see the number of responses.
Discover all the benefits of Pararius+.
Try Pararius+ 1 week for freeFlat Agoraweg
8224 BZ Lelystad (Waagpassage)€3,000 per month- 76 m²
- 2 rooms
- Furnished
lol reactions in 1 week
With Pararius+ you'll see new properties earlier and you'll see the number of responses.
Discover all the benefits of Pararius+.
Try Pararius+ 1 week for free -
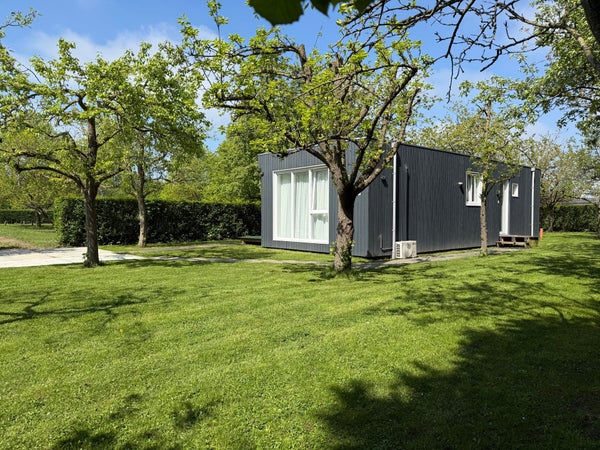
lol reactions in 2 weeks
With Pararius+ you'll see new properties earlier and you'll see the number of responses.
Discover all the benefits of Pararius+.
Try Pararius+ 1 week for freeHouse Groene Velden
8211 BE Lelystad (Groene Velden)€2,175 per month- 52 m²
- 3 rooms
- Furnished
lol reactions in 2 weeks
With Pararius+ you'll see new properties earlier and you'll see the number of responses.
Discover all the benefits of Pararius+.
Try Pararius+ 1 week for free -
Rented under option
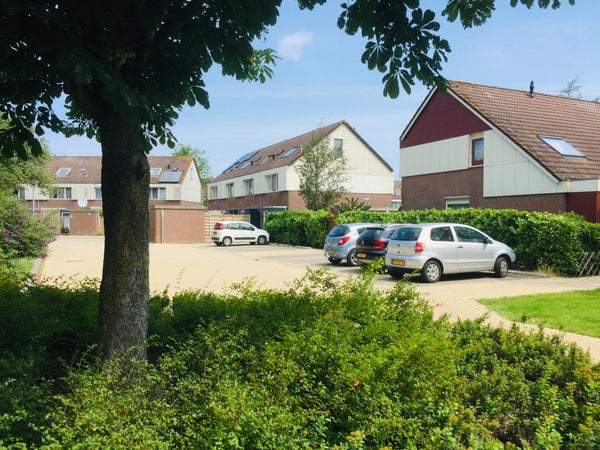
lol reactions in 4 weeks
With Pararius+ you'll see new properties earlier and you'll see the number of responses.
Discover all the benefits of Pararius+.
Try Pararius+ 1 week for freeHouse Punter 37 69
8242 EV Lelystad (Park, Jol, Gajoen)€2,300 per month- 130 m²
- 5 rooms
- Upholstered
lol reactions in 4 weeks
With Pararius+ you'll see new properties earlier and you'll see the number of responses.
Discover all the benefits of Pararius+.
Try Pararius+ 1 week for free -
-

lol reactions in 1 month
With Pararius+ you'll see new properties earlier and you'll see the number of responses.
Discover all the benefits of Pararius+.
Try Pararius+ 1 week for freeFlat Archipel 23
8224 GR Lelystad (Archipel, Beukenhof, Rozengaard)€1,950 per month- 93 m²
- 3 rooms
- Furnished
lol reactions in 1 month
With Pararius+ you'll see new properties earlier and you'll see the number of responses.
Discover all the benefits of Pararius+.
Try Pararius+ 1 week for free -
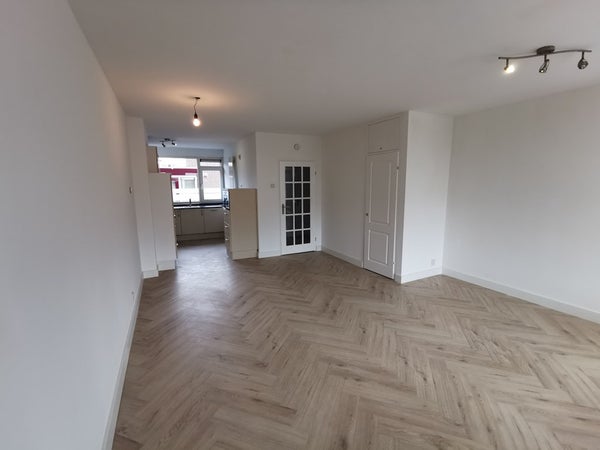
lol reactions in 1 month
With Pararius+ you'll see new properties earlier and you'll see the number of responses.
Discover all the benefits of Pararius+.
Try Pararius+ 1 week for freeHouse Keteldiep
8223 DH Lelystad (IJssellaan)€1,750 per month- 130 m²
- 5 rooms
- Upholstered
lol reactions in 1 month
With Pararius+ you'll see new properties earlier and you'll see the number of responses.
Discover all the benefits of Pararius+.
Try Pararius+ 1 week for free -

lol reactions in 1 month
With Pararius+ you'll see new properties earlier and you'll see the number of responses.
Discover all the benefits of Pararius+.
Try Pararius+ 1 week for freeFlat Agoraweg
8224 BZ Lelystad (Waagpassage)€1,900 per month- 76 m²
- 3 rooms
- Furnished
lol reactions in 1 month
With Pararius+ you'll see new properties earlier and you'll see the number of responses.
Discover all the benefits of Pararius+.
Try Pararius+ 1 week for free -
-
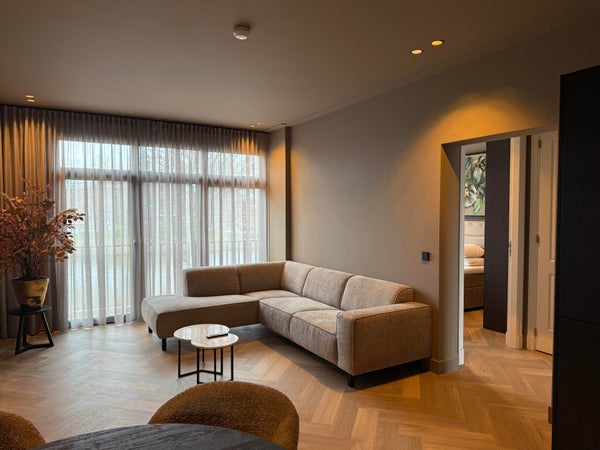
lol reactions in 1 month
With Pararius+ you'll see new properties earlier and you'll see the number of responses.
Discover all the benefits of Pararius+.
Try Pararius+ 1 week for freeStudio Florijnhof
8232 WD Lelystad (Stadhuisstraat)€3,500 per month- 88 m²
- 4 rooms
- Furnished
lol reactions in 1 month
With Pararius+ you'll see new properties earlier and you'll see the number of responses.
Discover all the benefits of Pararius+.
Try Pararius+ 1 week for free -
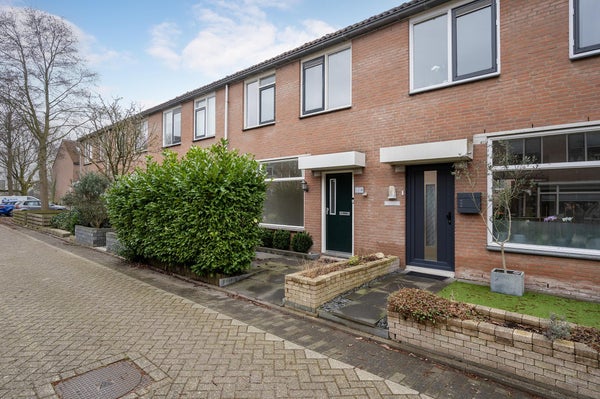
lol reactions in 1 month
With Pararius+ you'll see new properties earlier and you'll see the number of responses.
Discover all the benefits of Pararius+.
Try Pararius+ 1 week for freeHouse Horst 12
8225 LC Lelystad (Horst)€2,000 per month- 128 m²
- 6 rooms
- 1982
lol reactions in 1 month
With Pararius+ you'll see new properties earlier and you'll see the number of responses.
Discover all the benefits of Pararius+.
Try Pararius+ 1 week for free -
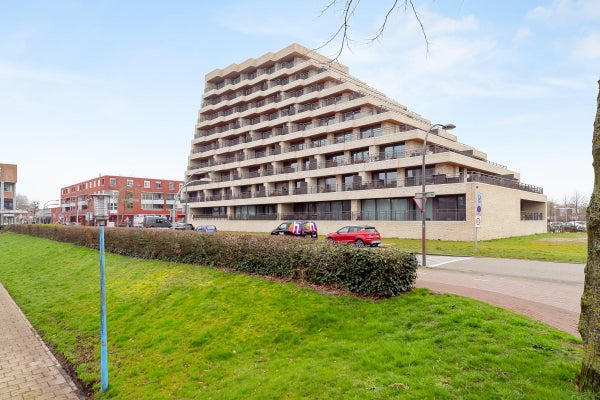
lol reactions in 1 month
With Pararius+ you'll see new properties earlier and you'll see the number of responses.
Discover all the benefits of Pararius+.
Try Pararius+ 1 week for freeFlat Neringweg
8224 KS Lelystad (Stadhuisstraat)€2,995 per month- 117 m²
- 3 rooms
- Furnished
lol reactions in 1 month
With Pararius+ you'll see new properties earlier and you'll see the number of responses.
Discover all the benefits of Pararius+.
Try Pararius+ 1 week for free -
Apartments for rent in Lelystad: find apartments on Pararius.
Apartments for rent in Lelystad are easily found on Pararius. Our search engine finds apartments for rent or houses for rent on rental site Pararius. Lelystad is located in the province Flevoland. The economy of Lelystad thrives; both large and small companies establish themselves in Lelystad. The vision of the municipality will remain the same. Nature, water and peace must be essential aspects for Lelystad in the future. Lelystad also stand for quality for the service they provide and for the apartments for rent in the city. Lelystad has an excellent connection with other cities. The public transportation will get you to Lelystad central station every 15 minutes. From there you can go anywhere. There even is a bus connection with cities as Almere, Groningen and Zwolle. Pararius has a wide offer of apartments for rent in Lelystad. Our search engine makes the search for an apartment for rent easy. After specifying your wishes, Pararius will only show the apartments for rent which matches with your wishes. Your new apartment for rent is listed on Pararius. The rental specialist Pararius will find your new apartment for rent.