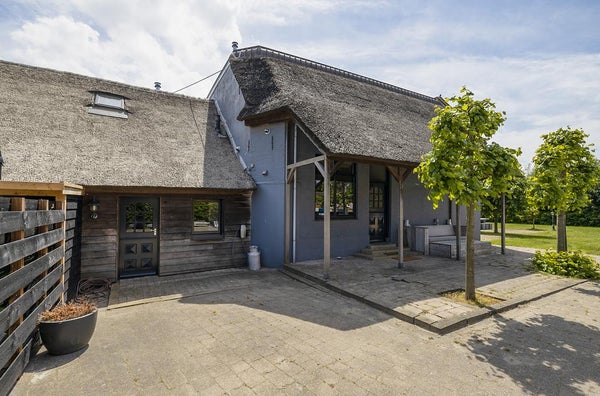For rent: House Eliasdreef 1 B in Poeldijk
Show on map- 229 m²
- 6 rooms
- 1.460 m²
Description
Detached, semi-detached house with 4 bedrooms. The beautifully landscaped garden surrounds the house, where you can enjoy the sun at any time of the day. The villa is in a very quiet location, at the end of a cul-de-sac. As a result, there is no through traffic.
This villa is located in the vicinity of several recreational areas, schools including the International School, shops, public transport and roads and a short distance from The Hague.
Layout
Ground floor:
Entrance under the cozy roof. When you enter the house, you immediately enter the luxury kitchen which has built-in appliances, including a 4-burner gas stove with grill and oven, a microwave, extractor hood, dishwasher and cooker.
In the kitchen there is a door to a separate room which can be used as a wardrobe. The toilet is also located here.
The kitchen also gives access to the utility room. This is equipped with a beautiful, spacious closet. In the utility room you will find the meter cupboard, the position of the central heating combi boiler and the washing machine connection and access to the storage room. This storage room is not equipped with daylight and therefore ideal for storing food or a delicious wine.
From the kitchen you enter the living room through the en-suite sliding doors. The living room is characterized by the abundance of light and has a wooden floor, a multi-burner and a stove. At the back of the living room you have access to the higher part, this room has a wonderful view of the beautiful garden and has a wooden floor. This room is ideal for use as an office.
The living room gives access on 2 sides to the lovely garden which surrounds the house. You reach the 1st floor via the open staircase in the living room.
1st floor:
You arrive at the landing where there is a sea of ??light through the existing and insulated roof dome. The first floor has 4 bedrooms and 2 bathrooms. The landing gives you access to the 2 bedrooms at the rear of the house. The first bedroom is approximately 13 m2 and has a skylight and laminate. There is also a loft bed here. The second bedroom is approximately 13 m2 and has laminate. The third bedroom is approximately 7 m2 and has laminate. On the landing is a luxurious separate bathroom with a shower, double washbasin and toilet.
The master bedroom is approximately 18 m2 and has laminate, a large closet and an open bathroom. The bathroom is equipped with every luxury, such as a bath, walk-in shower, sink and toilet.
There is a private charging point available for charging electric cars.
The rent is € 3.850 per month excluding user charges.
Rental conditions:
- The house is available in consultation.
- The rental period is a maximum of 2 years;
- The deposit is 2 months rent. This amount must be paid before the start of the lease;
- Pets are allowed;
- The house is not furnished.
Transfer
- Rental price
- €3,950 per month
- Offered since
- 2 weeks
- Status
- For rent
- Available
- In consultation
- Upkeep
- Good
Area and capacity
- Living area
- 229 m²
- Plot area
- 1.460 m²
- Volume
- 922 m³
Construction
- Type of house
- House
- Type of house
- Semi-detached house, Family home
- Type of construction
- Existing building
- Year of construction
- 1908
Classification
- Number of rooms
- 6
- Number of bedrooms
- 4
- Number of bathrooms
- 2
- Number of floors
- 2
- Facilities
-
- Bath
- Shower
- Storage space
- Toilet
- Laundry room
Outside space
- Balcony
- Not present
- Garden
- Present
- Garden description
- tuin rondom
Energy
- Heating
- Central heating boiler
- Hot water
- Central heating boiler
- Energy rating
- C
Parking facilities
- Present
- Yes
- Type of parking
- On private land
Garage
- Present
- No















































