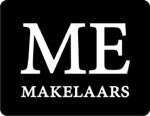For rent: House Herenweg in Vinkeveen
- 212 m²
- 6 rooms
- 120 m²
Description
Detached mansion with lovely garden ideal for a family but also very suitable for a home business and/or for double occupancy. The central location in the old center of Vinkeveen with an unobstructed view over the lakes is great and also very central to all daily facilities and roads. Next to the house, on the plot of private land of 363 square meters, there is a roof at the front and a backyard with a depth of over 20 meters, located on the southwest, accessible through the side of the house, the living room and through the back.
LAYOUT
Through the spacious hall with classic landing stairs you reach the modern toilet room (with hanging closet and fountain), the wardrobe, the door to the gym and kitchen / living room. The gym/office is located at the front of the house, has patio doors to the lounge corner and is ideal for home business. There is also a small cellar for the necessary storage space.
The modern kitchen in black color scheme in U-shape has sufficient cupboard space (drawers), a stainless steel sink, a 5-burner gas stove (Miele) with extractor hood, a refrigerator (AEG), a dishwasher (AEG) and a combi oven / microwave (Miele). Then there is the attractive garden-oriented living room which has a tiled floor with underfloor heating and large sliding doors that give access to the piled deck terrace and the very deep backyard.
From the spacious landing with fixed cupboard and cupboard with washer/dryer you have access to a bedroom with cupboard wall that also provides access to the bedroom with loft at the front and the luxurious bathroom with a walk-in shower, a washbasin and a toilet. The master bedroom is located at the rear of the house and has air conditioning and a sliding door that provides access to the sheltered loggia with awning. Through this bedroom you reach the second spacious bathroom with bath, shower, sink and free-hanging closet.
Second floor:
From the landing you have access to two bedrooms, one with a space in between and one with a door to the entresol.
RENTAL PRICE
The rental price is € 2500, - per month, excluding gas, water and electricity.
Tenant must provide a deposit of 2 months rent.
Particularities:
- Total living area of over 200m2
- Private parking in front of the door
- Spacious garden of 20 meters deep on the south-west
- 4 spacious bedrooms, 2 bathrooms and 1 office
- The house is delivered unfurnished, so without furniture!
- Available in consultation
- Deposit: € 5,000.=
- Pets not allowed
We would be happy to make an appointment with you for a viewing!
Transfer
- Rental price
- €2,500 per month
- Offered since
- 09-01-2025
- Status
- For rent
- Available
- In consultation
- Upkeep
- Good
Area and capacity
- Living area
- 212 m²
- Volume
- 700 m³
Construction
- Type of house
- House
- Type of house
- Detached house, Town house
- Type of construction
- Existing building
- Year of construction
- 1985
- Location
-
- In the city centre
- Unobstructed view
Classification
- Number of rooms
- 6
- Number of bedrooms
- 4
- Number of bathrooms
- 2
- Number of floors
- 3
- Facilities
-
- Bath
- Shower
- Toilet
Outside space
- Balcony
- Not present
- Garden
- Present (120 m², located on the south-west)
- Garden description
- achtertuin
Energy
- Insulation
- Double glazing
- Heating
- Central heating boiler
- Hot water
- Central heating boiler
- Energy rating
- C
Garage
- Present
- Yes
- Description
- Carport
























