Filters
Rental homes in the neighbourhood
-
New

lol reactions in 2 hours
With Pararius+ you'll see new properties earlier and you'll see the number of responses.
Discover all the benefits of Pararius+.
Try Pararius+ 1 week for freeFlat Westerdoksdijk
1013 AD Amsterdam (Haarlemmerbuurt)€2,950 per month- 85 m²
- 3 rooms
- Furnished
lol reactions in 2 hours
With Pararius+ you'll see new properties earlier and you'll see the number of responses.
Discover all the benefits of Pararius+.
Try Pararius+ 1 week for free -
-
New
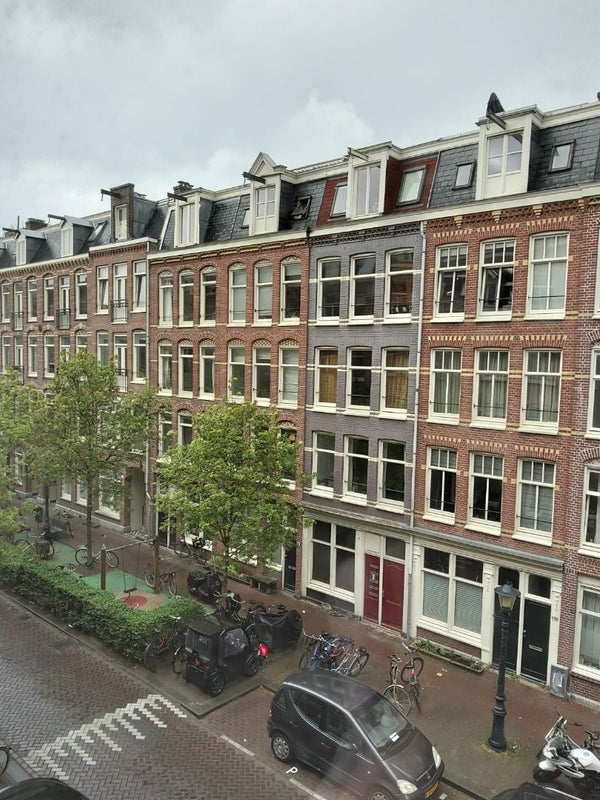
lol reactions in 2 hours
With Pararius+ you'll see new properties earlier and you'll see the number of responses.
Discover all the benefits of Pararius+.
Try Pararius+ 1 week for freeStudio Van Hogendorpstraat
1051 BM Amsterdam (Staatsliedenbuurt)€1,200 per month- 45 m²
- 2 rooms
- Furnished
lol reactions in 2 hours
With Pararius+ you'll see new properties earlier and you'll see the number of responses.
Discover all the benefits of Pararius+.
Try Pararius+ 1 week for free -
New

lol reactions in 2 hours
With Pararius+ you'll see new properties earlier and you'll see the number of responses.
Discover all the benefits of Pararius+.
Try Pararius+ 1 week for freeFlat Apollolaan
1077 AM Amsterdam (Apollobuurt)€3,750 per month- 200 m²
- 5 rooms
- Upholstered
lol reactions in 2 hours
With Pararius+ you'll see new properties earlier and you'll see the number of responses.
Discover all the benefits of Pararius+.
Try Pararius+ 1 week for free -
Under option

lol reactions in 2 hours
With Pararius+ you'll see new properties earlier and you'll see the number of responses.
Discover all the benefits of Pararius+.
Try Pararius+ 1 week for freeFlat Parklaan
2011 KS Haarlem (Stationsbuurt)€2,495 per month- 117 m²
- 3 rooms
- Upholstered
lol reactions in 2 hours
With Pararius+ you'll see new properties earlier and you'll see the number of responses.
Discover all the benefits of Pararius+.
Try Pararius+ 1 week for free -
-
New

lol reactions in 2 hours
With Pararius+ you'll see new properties earlier and you'll see the number of responses.
Discover all the benefits of Pararius+.
Try Pararius+ 1 week for freeFlat Hellingstraat 112
1033 WW Amsterdam (Noordelijke IJ-oevers-West)€2,600 per month- 124 m²
- 6 rooms
- Upholstered
lol reactions in 2 hours
With Pararius+ you'll see new properties earlier and you'll see the number of responses.
Discover all the benefits of Pararius+.
Try Pararius+ 1 week for free -
New

lol reactions in 2 hours
With Pararius+ you'll see new properties earlier and you'll see the number of responses.
Discover all the benefits of Pararius+.
Try Pararius+ 1 week for freeFlat Letterhout 92
1507 EG Zaandam (Westerspoor)€992 per month- 39 m²
- 1 room
- Upholstered
lol reactions in 2 hours
With Pararius+ you'll see new properties earlier and you'll see the number of responses.
Discover all the benefits of Pararius+.
Try Pararius+ 1 week for free -
New

lol reactions in 3 hours
With Pararius+ you'll see new properties earlier and you'll see the number of responses.
Discover all the benefits of Pararius+.
Try Pararius+ 1 week for freeFlat Westerdoksdijk
1013 AD Amsterdam (Haarlemmerbuurt)€2,950 per month- 85 m²
- 4 rooms
- Furnished
lol reactions in 3 hours
With Pararius+ you'll see new properties earlier and you'll see the number of responses.
Discover all the benefits of Pararius+.
Try Pararius+ 1 week for free -
-
New
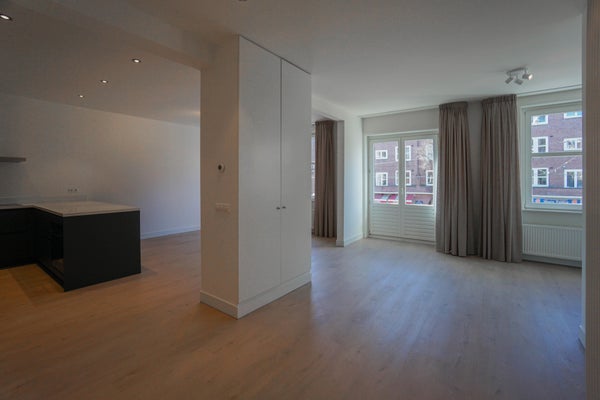
lol reactions in 3 hours
With Pararius+ you'll see new properties earlier and you'll see the number of responses.
Discover all the benefits of Pararius+.
Try Pararius+ 1 week for freeFlat Van Baerlestraat
1071 AV Amsterdam (Museumkwartier)€2,900 per month- 96 m²
- 3 rooms
- Upholstered
lol reactions in 3 hours
With Pararius+ you'll see new properties earlier and you'll see the number of responses.
Discover all the benefits of Pararius+.
Try Pararius+ 1 week for free -
New

lol reactions in 4 hours
With Pararius+ you'll see new properties earlier and you'll see the number of responses.
Discover all the benefits of Pararius+.
Try Pararius+ 1 week for freeHouse Westzanerdijk
1507 AD Zaandam (Westerspoor)€2,250 per month- 110 m²
- 4 rooms
- Furnished
lol reactions in 4 hours
With Pararius+ you'll see new properties earlier and you'll see the number of responses.
Discover all the benefits of Pararius+.
Try Pararius+ 1 week for free -
New

lol reactions in 6 hours
With Pararius+ you'll see new properties earlier and you'll see the number of responses.
Discover all the benefits of Pararius+.
Try Pararius+ 1 week for freeFlat Willem Frederik Hermansstraat
1011 DG Amsterdam (Nieuwmarkt/Lastage)€2,650 per month- 105 m²
- 4 rooms
- Furnished
lol reactions in 6 hours
With Pararius+ you'll see new properties earlier and you'll see the number of responses.
Discover all the benefits of Pararius+.
Try Pararius+ 1 week for free -
-
New

lol reactions in 6 hours
With Pararius+ you'll see new properties earlier and you'll see the number of responses.
Discover all the benefits of Pararius+.
Try Pararius+ 1 week for freeFlat Knollendamstraat 113
1013 TM Amsterdam (Spaarndammerbuurt/Zeeheldenbuurt)€3,100 per month- 98 m²
- 4 rooms
- Upholstered
lol reactions in 6 hours
With Pararius+ you'll see new properties earlier and you'll see the number of responses.
Discover all the benefits of Pararius+.
Try Pararius+ 1 week for free -
New

lol reactions in 6 hours
With Pararius+ you'll see new properties earlier and you'll see the number of responses.
Discover all the benefits of Pararius+.
Try Pararius+ 1 week for freeFlat Zijlstraat 24
2011 TN Haarlem (Binnenstad)€2,245 per month- 91 m²
- 3 rooms
- Upholstered
lol reactions in 6 hours
With Pararius+ you'll see new properties earlier and you'll see the number of responses.
Discover all the benefits of Pararius+.
Try Pararius+ 1 week for free -
New

lol reactions in 7 hours
With Pararius+ you'll see new properties earlier and you'll see the number of responses.
Discover all the benefits of Pararius+.
Try Pararius+ 1 week for freeFlat Ruysdaelstraat
2021 EN Haarlem (Frans Halsbuurt)€2,100 per month- 85 m²
- 3 rooms
- 1900
lol reactions in 7 hours
With Pararius+ you'll see new properties earlier and you'll see the number of responses.
Discover all the benefits of Pararius+.
Try Pararius+ 1 week for free -
-
New

lol reactions in 7 hours
With Pararius+ you'll see new properties earlier and you'll see the number of responses.
Discover all the benefits of Pararius+.
Try Pararius+ 1 week for freeFlat Cypressehout 81
1507 EK Zaandam (Westerspoor)€1,425 per month- 77 m²
- 2 rooms
- Shell
lol reactions in 7 hours
With Pararius+ you'll see new properties earlier and you'll see the number of responses.
Discover all the benefits of Pararius+.
Try Pararius+ 1 week for free -
New

lol reactions in 7 hours
With Pararius+ you'll see new properties earlier and you'll see the number of responses.
Discover all the benefits of Pararius+.
Try Pararius+ 1 week for freeFlat Herengracht
1017 CJ Amsterdam (Grachtengordel-Zuid)€3,150 per month- 72 m²
- 3 rooms
- Furnished
lol reactions in 7 hours
With Pararius+ you'll see new properties earlier and you'll see the number of responses.
Discover all the benefits of Pararius+.
Try Pararius+ 1 week for free -
New

lol reactions in 7 hours
With Pararius+ you'll see new properties earlier and you'll see the number of responses.
Discover all the benefits of Pararius+.
Try Pararius+ 1 week for freeHouse Rogier van der Weydestraat 1 A-61
1817 MJ Alkmaar (Bergerhof en Blaeustraatkwartier)€952 per month- 35 m²
- 1 room
- 2020
lol reactions in 7 hours
With Pararius+ you'll see new properties earlier and you'll see the number of responses.
Discover all the benefits of Pararius+.
Try Pararius+ 1 week for free -
New
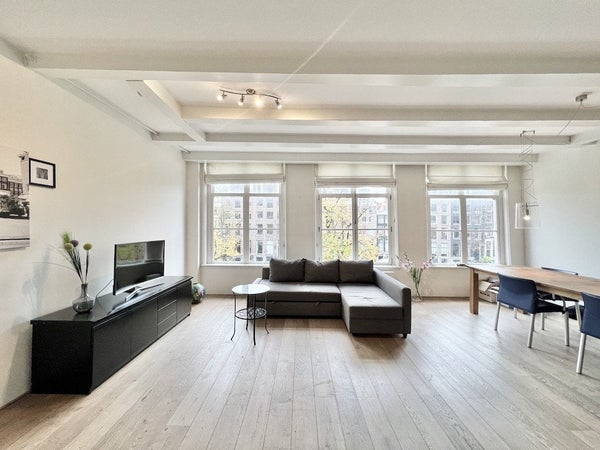
lol reactions in 7 hours
With Pararius+ you'll see new properties earlier and you'll see the number of responses.
Discover all the benefits of Pararius+.
Try Pararius+ 1 week for freeFlat Keizersgracht
1017 DT Amsterdam (Grachtengordel-Zuid)€3,150 per month- 91 m²
- 2 rooms
- Furnished
lol reactions in 7 hours
With Pararius+ you'll see new properties earlier and you'll see the number of responses.
Discover all the benefits of Pararius+.
Try Pararius+ 1 week for free -
New
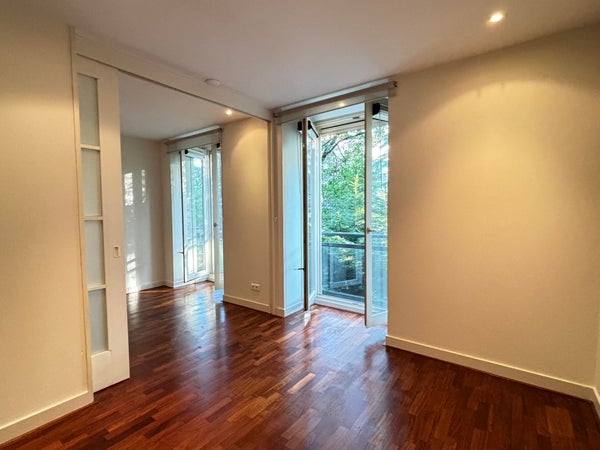
lol reactions in 9 hours
With Pararius+ you'll see new properties earlier and you'll see the number of responses.
Discover all the benefits of Pararius+.
Try Pararius+ 1 week for freeFlat Keizersgracht
1017 DM Amsterdam (Grachtengordel-Zuid)€2,650 per month- 50 m²
- 2 rooms
- Upholstered
lol reactions in 9 hours
With Pararius+ you'll see new properties earlier and you'll see the number of responses.
Discover all the benefits of Pararius+.
Try Pararius+ 1 week for free -
New

lol reactions in 10 hours
With Pararius+ you'll see new properties earlier and you'll see the number of responses.
Discover all the benefits of Pararius+.
Try Pararius+ 1 week for freeHouse Merckenburg
2135 GX Hoofddorp (Hoofddorp Toolenburg West)€2,450 per month- 120 m²
- 5 rooms
- Upholstered
lol reactions in 10 hours
With Pararius+ you'll see new properties earlier and you'll see the number of responses.
Discover all the benefits of Pararius+.
Try Pararius+ 1 week for free -
New

lol reactions in 10 hours
With Pararius+ you'll see new properties earlier and you'll see the number of responses.
Discover all the benefits of Pararius+.
Try Pararius+ 1 week for freeHouse Johan Wagenaarlaan
2102 GA Heemstede (Heemsteedse Dreef, Schildersbuurt en omgeving)€3,750 per month- 217 m²
- 6 rooms
- Upholstered
lol reactions in 10 hours
With Pararius+ you'll see new properties earlier and you'll see the number of responses.
Discover all the benefits of Pararius+.
Try Pararius+ 1 week for free -
New

lol reactions in 11 hours
With Pararius+ you'll see new properties earlier and you'll see the number of responses.
Discover all the benefits of Pararius+.
Try Pararius+ 1 week for freeFlat Hildebrandstraat
1053 WB Amsterdam (Van Lennepbuurt)€2,350 per month- 70 m²
- 3 rooms
- Upholstered
lol reactions in 11 hours
With Pararius+ you'll see new properties earlier and you'll see the number of responses.
Discover all the benefits of Pararius+.
Try Pararius+ 1 week for free -
New

lol reactions in 11 hours
With Pararius+ you'll see new properties earlier and you'll see the number of responses.
Discover all the benefits of Pararius+.
Try Pararius+ 1 week for freeFlat Spijkerboorweg 201
2037 EB Haarlem (Spijkerboorbuurt)€2,200 per month- 92 m²
- 3 rooms
- Upholstered
lol reactions in 11 hours
With Pararius+ you'll see new properties earlier and you'll see the number of responses.
Discover all the benefits of Pararius+.
Try Pararius+ 1 week for free -
New

lol reactions in 12 hours
With Pararius+ you'll see new properties earlier and you'll see the number of responses.
Discover all the benefits of Pararius+.
Try Pararius+ 1 week for freeFlat Van Breestraat 98 3
1071 ZT Amsterdam (Museumkwartier)€3,500 per month- 130 m²
- 6 rooms
- Upholstered
lol reactions in 12 hours
With Pararius+ you'll see new properties earlier and you'll see the number of responses.
Discover all the benefits of Pararius+.
Try Pararius+ 1 week for free -
New

lol reactions in 12 hours
With Pararius+ you'll see new properties earlier and you'll see the number of responses.
Discover all the benefits of Pararius+.
Try Pararius+ 1 week for freeFlat Cabralstraat
1057 CG Amsterdam (Hoofdweg e.o.)€1,750 per month- 50 m²
- 3 rooms
- 1926
lol reactions in 12 hours
With Pararius+ you'll see new properties earlier and you'll see the number of responses.
Discover all the benefits of Pararius+.
Try Pararius+ 1 week for free -
New
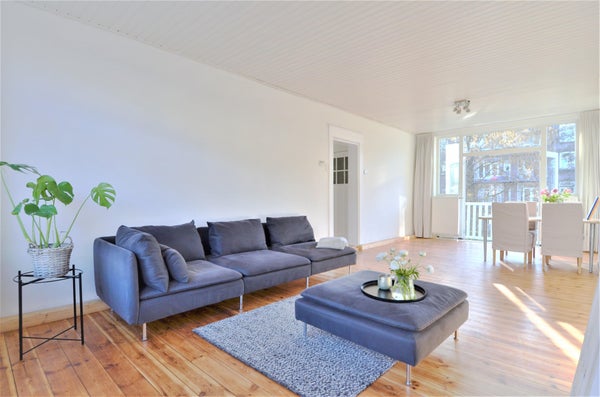
lol reactions in 20 hours
With Pararius+ you'll see new properties earlier and you'll see the number of responses.
Discover all the benefits of Pararius+.
Try Pararius+ 1 week for freeFlat Reinier Claeszenstraat
1056 WG Amsterdam (Geuzenbuurt)€2,400 per month- 73 m²
- 2 rooms
- Furnished
lol reactions in 20 hours
With Pararius+ you'll see new properties earlier and you'll see the number of responses.
Discover all the benefits of Pararius+.
Try Pararius+ 1 week for free -
New

lol reactions in 23 hours
With Pararius+ you'll see new properties earlier and you'll see the number of responses.
Discover all the benefits of Pararius+.
Try Pararius+ 1 week for freeHouse Herfstpark 17
2152 EA Nieuw-Vennep (Nieuw-Vennep Getsewoud Noord)€4,250 per month- 216 m²
- 5 rooms
- Furnished
lol reactions in 23 hours
With Pararius+ you'll see new properties earlier and you'll see the number of responses.
Discover all the benefits of Pararius+.
Try Pararius+ 1 week for free -

lol reactions in 1 day
With Pararius+ you'll see new properties earlier and you'll see the number of responses.
Discover all the benefits of Pararius+.
Try Pararius+ 1 week for freeFlat Willemsparkweg 177 B
1071 GZ Amsterdam (Museumkwartier)€4,500 per month- 130 m²
- 4 rooms
- Upholstered
lol reactions in 1 day
With Pararius+ you'll see new properties earlier and you'll see the number of responses.
Discover all the benefits of Pararius+.
Try Pararius+ 1 week for free -

lol reactions in 1 day
With Pararius+ you'll see new properties earlier and you'll see the number of responses.
Discover all the benefits of Pararius+.
Try Pararius+ 1 week for freeFlat Kruisweg
2132 CJ Hoofddorp (Hoofddorp Zuid)€1,950 per month- 60 m²
- 3 rooms
- Upholstered
lol reactions in 1 day
With Pararius+ you'll see new properties earlier and you'll see the number of responses.
Discover all the benefits of Pararius+.
Try Pararius+ 1 week for free -

lol reactions in 1 day
With Pararius+ you'll see new properties earlier and you'll see the number of responses.
Discover all the benefits of Pararius+.
Try Pararius+ 1 week for freeHouse Rogier van der Weydestraat 1 A-4
1817 MJ Alkmaar (Bergerhof en Blaeustraatkwartier)€873 per month- 29 m²
- 1 room
- 2020
lol reactions in 1 day
With Pararius+ you'll see new properties earlier and you'll see the number of responses.
Discover all the benefits of Pararius+.
Try Pararius+ 1 week for free -

lol reactions in 1 day
With Pararius+ you'll see new properties earlier and you'll see the number of responses.
Discover all the benefits of Pararius+.
Try Pararius+ 1 week for freeFlat Curaçaostraat
1058 CC Amsterdam (Westindische Buurt)€2,850 per month- 78 m²
- 3 rooms
- Furnished
lol reactions in 1 day
With Pararius+ you'll see new properties earlier and you'll see the number of responses.
Discover all the benefits of Pararius+.
Try Pararius+ 1 week for free -