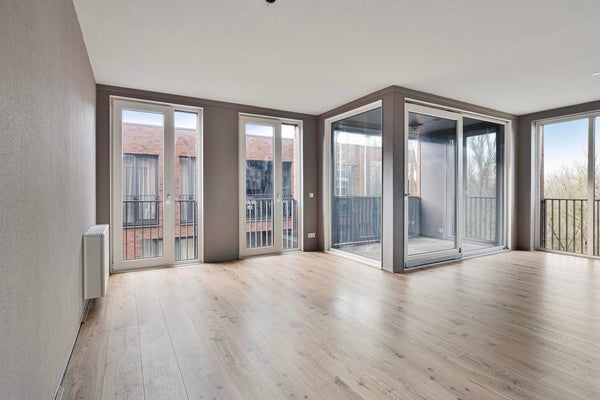Filters
Rental Apartments Zaandam
-
New

lol reactions in 8 hours
With Pararius+ you'll see new properties earlier and you'll see the number of responses.
Discover all the benefits of Pararius+.
Try Pararius+ 1 week for freeFlat Letterhout 92
1507 EG Zaandam (Westerspoor)€992 per month- 39 m²
- 1 room
- Upholstered
lol reactions in 8 hours
With Pararius+ you'll see new properties earlier and you'll see the number of responses.
Discover all the benefits of Pararius+.
Try Pararius+ 1 week for free -
-
New

lol reactions in 9 hours
With Pararius+ you'll see new properties earlier and you'll see the number of responses.
Discover all the benefits of Pararius+.
Try Pararius+ 1 week for freeHouse Westzanerdijk
1507 AD Zaandam (Westerspoor)€2,250 per month- 110 m²
- 4 rooms
- Furnished
lol reactions in 9 hours
With Pararius+ you'll see new properties earlier and you'll see the number of responses.
Discover all the benefits of Pararius+.
Try Pararius+ 1 week for free -
New

lol reactions in 12 hours
With Pararius+ you'll see new properties earlier and you'll see the number of responses.
Discover all the benefits of Pararius+.
Try Pararius+ 1 week for freeFlat Cypressehout 81
1507 EK Zaandam (Westerspoor)€1,425 per month- 77 m²
- 2 rooms
- Shell
lol reactions in 12 hours
With Pararius+ you'll see new properties earlier and you'll see the number of responses.
Discover all the benefits of Pararius+.
Try Pararius+ 1 week for free -

lol reactions in 6 days
With Pararius+ you'll see new properties earlier and you'll see the number of responses.
Discover all the benefits of Pararius+.
Try Pararius+ 1 week for freeFlat De Weer
1503 WN Zaandam (Hoornseveld)€2,050 per month- 92 m²
- 3 rooms
- Upholstered
lol reactions in 6 days
With Pararius+ you'll see new properties earlier and you'll see the number of responses.
Discover all the benefits of Pararius+.
Try Pararius+ 1 week for free -
-
Rented under option

lol reactions in 2 weeks
With Pararius+ you'll see new properties earlier and you'll see the number of responses.
Discover all the benefits of Pararius+.
Try Pararius+ 1 week for freeFlat Hogendijk
1506 AH Zaandam (Russische buurt)€1,800 per month- 100 m²
- 3 rooms
- Furnished
lol reactions in 2 weeks
With Pararius+ you'll see new properties earlier and you'll see the number of responses.
Discover all the benefits of Pararius+.
Try Pararius+ 1 week for free -

lol reactions in 3 weeks
With Pararius+ you'll see new properties earlier and you'll see the number of responses.
Discover all the benefits of Pararius+.
Try Pararius+ 1 week for freeHouse Amrum
1506 BR Zaandam (Het Eiland)€2,450 per month- 115 m²
- 5 rooms
- Furnished
lol reactions in 3 weeks
With Pararius+ you'll see new properties earlier and you'll see the number of responses.
Discover all the benefits of Pararius+.
Try Pararius+ 1 week for free -
Under offer

lol reactions in 3 weeks
With Pararius+ you'll see new properties earlier and you'll see the number of responses.
Discover all the benefits of Pararius+.
Try Pararius+ 1 week for freeFlat Satijnhout 23
1507 EL Zaandam (Westerspoor)€1,450 per month- 71 m²
- 3 rooms
- Shell
lol reactions in 3 weeks
With Pararius+ you'll see new properties earlier and you'll see the number of responses.
Discover all the benefits of Pararius+.
Try Pararius+ 1 week for free -
-

lol reactions in 2 months
With Pararius+ you'll see new properties earlier and you'll see the number of responses.
Discover all the benefits of Pararius+.
Try Pararius+ 1 week for freeFlat Houtveldweg
1507 ES Zaandam (Westerspoor)€1,290 per month- 62 m²
- 2 rooms
- 2023
lol reactions in 2 months
With Pararius+ you'll see new properties earlier and you'll see the number of responses.
Discover all the benefits of Pararius+.
Try Pararius+ 1 week for free
Apartment for rent Zaandam great listings on rentals Zaandam
Apartments for rent Zaandam, for great rental offers visit Pararius. Agencies list their offers of apartments for rent in Zaandam here on Pararius.
The rental apartments that are offered are varied and we have a vast offer of rental apartments in Zaandam. Zaandam is located in the province Noord Holland Our rental offers have an exclusive character, you will not find any of the rental apartments anywhere else. The offer with rental apartments Zaandam becomes updated weekly so that you will not have to deal with an out-of-date overview of rental apartments. The varied construction styles which are used in Zaandam, offer you the possibility of visiting a broad scale of rental apartments Zaandam. When you have specific demands on rental apartments Zaandam you can coordinate the offer by means of the sophisticated build-in search engine to the rental apartments on your specific requirements. It is possible to indicate if you want to rent a furnished apartments or how many bedrooms you want in your rental apartment Zaandam. A good feature of letting us inform you concerning our rental offers is to register for the mailing list, then we will contact you as soon as there are interesting offers. Zaandam is situated near the Zaan, and is a city which is known for many years now for its timber. Zaandam is under supervision since 1970 by the municipality Zaanstad and has 72.500 inhabitants. Because Zaandam is an old city, it has many monumental attractions where tourists come annually to visit these. The Zaanse schans deserves a special note because it an absolute top attraction for the whole of The Netherlands. If you want further information on Zaandam, then you can get help on this site: municipality Zaandam. Simply and rapidly finding a rental apartment Zaandam is a piece of cake through the rental portal Pararius. View our vast offer and find your perfect rental apartments in Zaandam!