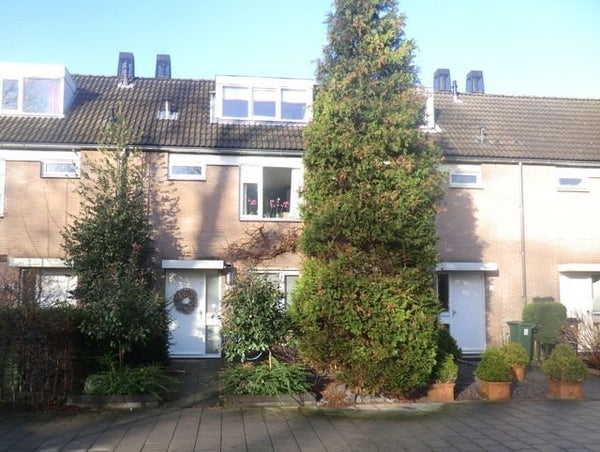à louer: Maison de famille Houtvaartkade 7 dans Aerdenhout
- 110 m²
- 5 pièces
- Non meublé
Description
This very well maintained and decorated family home with 4 bedrooms is located on the border of Aerdenhout, Heemstede and Haarlem. From the kitchen at the front of the property the view is over the canal ‘Houtvaart’. The spacious living room opens to the sunny rear garden with a westerly aspect and rear access. The centre of Haarlem, the dunes and the beach are an easy cycle and the train station Heemstede/Aerdenhout is a comfortable walking distance away. There are a number of good schools in the neighbourhood (including the two International lower school locations)
Lay out
Ground floor: entrance, hallway with coat rack and toilet with hand basin. Living room with good quality laminate floor (approx. 32 m2), modern open kitchen with various built in appliances; dishwasher, refrigerator, freezer and a good sized combination oven/microwave, a 5 ring gas hob and extractor fan. Door to well proportioned rear garden (approx. 45m2) with westerly aspect, rear gate and a brick shed.
First floor: landing, 3 bedrooms with laminate floor 2 at the rear of the house over the garden (approx. 4.60 x 3.05 m. and 2.80 x 2.05 m.) and one bedroom to the front of the house (approx. 3.60 x 3.15 m.). Modern bathroom (approx. 2.40 x 1.95 m.) with large walk in corner shower, double wash basin, toilet, under floor heating and extractor fan.
Second floor; landing, laundry room with washing machine and dryer also housing the central heating system. Bedroom (approx. 3.80 x 3.16 m.) with good storage space.
Various:
- Living area approx. 110 m2;
- Ground area 134 m2;
- Ideal family house;
- Good sized west facing rear garden with access and shed;
- Easy cycle to the station Heemstede/Aerdenhout, beach, dunes and the centre of Haarlem;
- The property is offered to let unfurnished;
- Rental price is excl. gas, water, electricity and tenants cost;
- No commission costs for the tenant;
- Landlord retains the right of refusal.
Cession
- Prix de location
-
2 850 € par mois
- Y compris Frais de service
- En vente depuis
- 03-10-2024
- Statut
- À louer
- Disponible
- Au 02-12-2024
- Garantie
- 2 850 €
- Intérieur
- Non meublé
- État d'entretien
- Excellent
Surface et contenu
- Surface habitable
- 110 m²
- Superficie du terrain
- 110 m²
- Capacité
- 300 m³
Construction
- Type de logement
- Maison de famille
- Type de logement
- Maison mitoyenne, Maison individuelle
- Type de construction
- Construction existante
- Année de construction
- 1985
- Emplacement
-
- Sur une route calme
- Au bord de l'eau
- Dans un quartier résidentiel
- Zone boisée
- Proche des transports publics
- Près d'une école
Répartition
- Nombre de pièces
- 5
- Nombre de chambres
- 4
- Nombre de salles de bains
- 1
- Nombre d'étages
- 3
- Installations
-
- TV câblée
- Espace de rangement
- Buanderie
Espace extérieur
- Balcon
- Pas présent
- Jardin
- Présent (45 m², situé sur ouest)
- Description de jardin
- achtertuin
Énergie
- Chauffage
- Chaudière
- Eau chaude
- Chaudière
- Chaudière
- HR-107 (Gaz)
- Classe énergétique
- B
Espace de rangement
- Cellier
- Présent
Parking
- Présent
- Oui
- Type de parking
- Publique/Public














