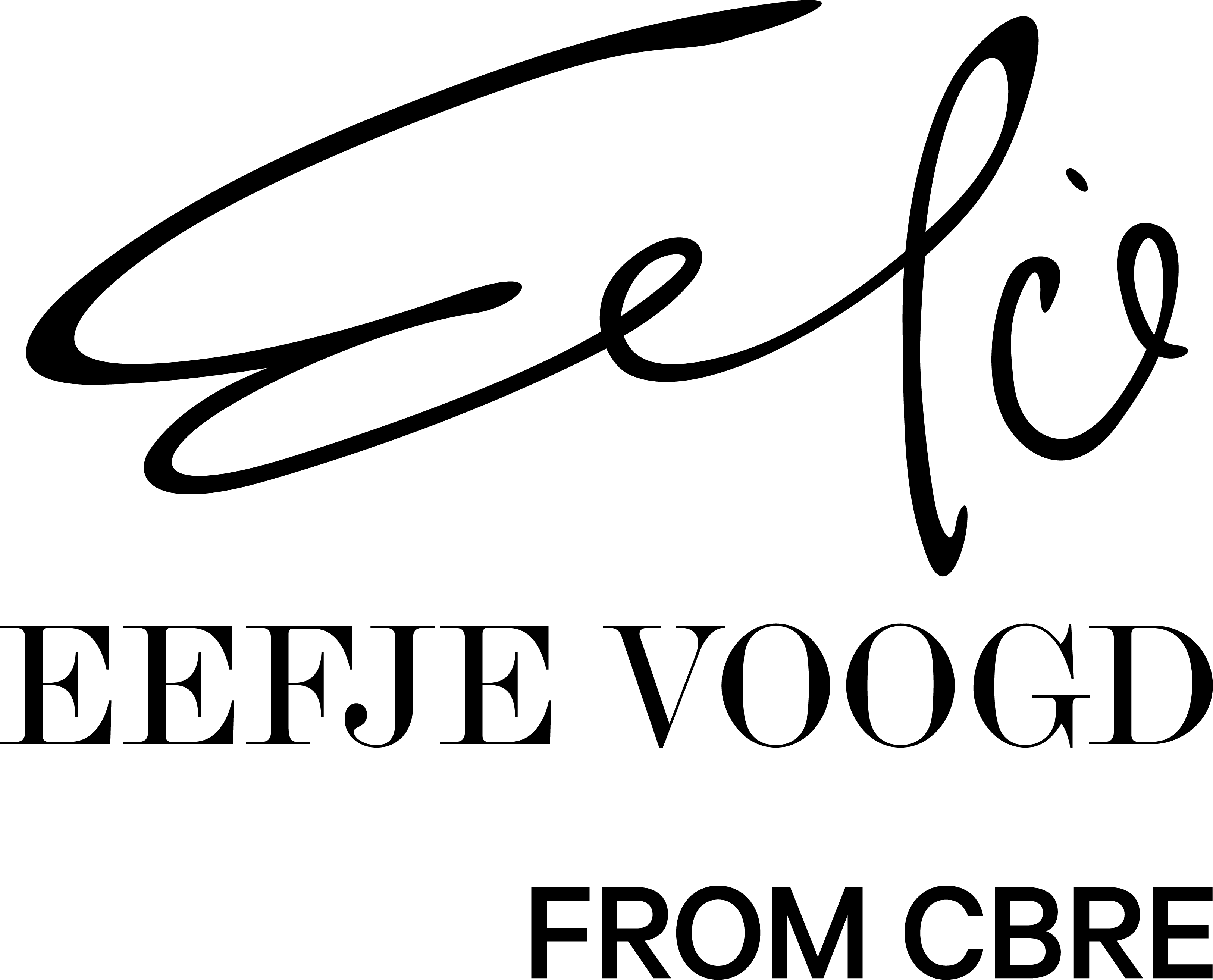à louer: Maison de famille Nydia Ecurystraat dans Amsterdam
- 96 m²
- 5 pièces
- Non meublé
Description
For rent: Nydia Ecurystraat 6 D in Juf Nienke on IJburg, Amsterdam!
JUF NIENKE
Are you looking for a modern and child-friendly home in a green environment? Then this family house with 3-bedrooms and terrace in the newly built Juf Nienke project is the perfect place for you! Designed with an eye for detail, this unique project offers an ideal living environment for families. Juf Nienke is known for its sustainable architecture and energy-neutral homes. The project has a strong focus on community spirit and offers plenty of opportunities for social interaction between residents. With playgrounds, green parks and safe cycle paths, it is a true paradise for children.
ENVIRONMENT:
The location is excellent: you will find all necessary amenities such as schools, shops and sports facilities within easy reach. In addition, there are good public transport connections and arterial roads are easy to reach. In Juf Nienke, you can enjoy a peaceful living environment while remaining close to the bustling city life. This project is designed to promote a healthy and active lifestyle, with plenty of opportunities for recreation and relaxation.
LAY-OUT:
Welcome to this spacious and bright single-family home! Upon entering, you will discover an open-plan living kitchen with access to the living deck (terrace/balcony) that overlooks the communal courtyard garden. This property benefits from an abundance of natural light due to the large floor-to-ceiling windows. With a generous sliding door, the living deck is perfect for summer barbecues or cosy get-togethers with friends and family. The dining kitchen is located at the rear on the ground floor and offers enough space for a comfortable seating area and a dining table. The open kitchen is smart and equipped with built-in appliances such as an induction hob, oven/microwave, dishwasher, fridge and freezer. Right next to the kitchen there is a meter cupboard that offers extra storage space.
The living room can be found at the rear on the first floor. At the front is the first bedroom. On the first floor landing, there is another internal storage room with connections for a washing machine and space for a dryer. The second and master bedroom is located at the rear on the second floor, while the third bedroom is located at the front. On the landing of the second floor you will find a modern bathroom, equipped with a shower, sink and a toilet.
A unique feature of this property is the access from the street, with no upstairs neighbours. The property comes semi-furnished, so with floor, wall finishes and partial lighting.
PERFECT FOR:
- Starters and young professionals looking for a comfortable and stylish place to live with amenities within easy reach;
- Lovers of sustainability who want to live in a unique and ecological building;
- Families who want to live in a child-friendly environment.
DETAILS:
- Available immediately;
- Located in a quiet street;
- Contract type: A (minimum 12 months);
- Living area approx. 96 m²;
- 1 terrace;
- 3 bedrooms;
- Standard kitchen with modern equipment;
- Bathroom with shower and washbasin;
- Separate toilet;
- Internal storage room;
- Semi-furnished;
- With floor, wall finishes and partial lighting;
- Service costs € 60,- per month;
- Home sharing is allowed (max. 2);
- No students;
- No guarantors;
- No pets and no smokers;
- There is currently no availability in the underground car park. With availability, the cost of a parking space is €135 per month including service charges.
This information has been compiled by us with due care. However, no liability is accepted for any incompleteness, inaccuracy or otherwise, or the consequences thereof. All stated dimensions and surface areas are indicative. The NVM conditions apply.
Cession
- Prix de location
- 2 120 € par mois
- En vente depuis
- 6 semaines
- Statut
- À louer
- Disponible
- En concertation
- Frais de service
- 60 €
- Intérieur
- Non meublé
- État d'entretien
- Bon/Bonne/Bien
Surface et contenu
- Surface habitable
- 96 m²
- Capacité
- 255 m³
Construction
- Type de logement
- Maison de famille
- Type de logement
- Maison mitoyenne, Maison individuelle
- Type de construction
- Construction existante
- Année de construction
- 2022
- Emplacement
-
- Sur une route calme
- À l'abri
Répartition
- Nombre de pièces
- 5
- Nombre de chambres
- 3
- Nombre de salles de bains
- 1
- Nombre d'étages
- 3
- Installations
-
- Connexion fibre optique
- Ventilation mécanique
- Douche
- Espace de rangement
- Toilette
- Buanderie
Espace extérieur
- Balcon
- Présent
- Jardin
- Présent
- Description de jardin
- plaats
Énergie
- Isolation
- Entièrement isolé
- Chauffage
- Chauffage urbain
- Eau chaude
- Capteur solaire
- Classe énergétique
- A+++
Espace de rangement
- Cellier
- Présent
- Description
- Inpandig
Parking
- Présent
- Oui
- Type de parking
- Payé
Garage
- Présent
- Oui
- Description
- Parkeerkelder






































