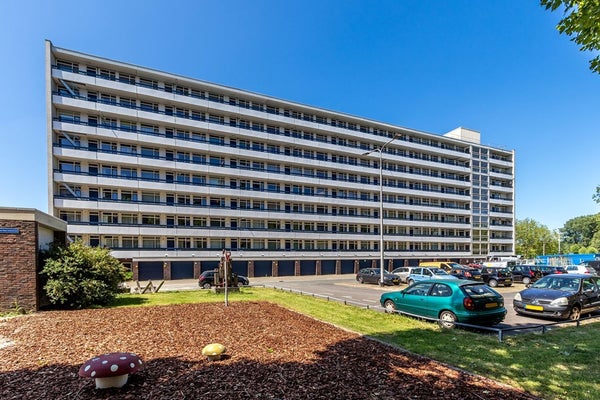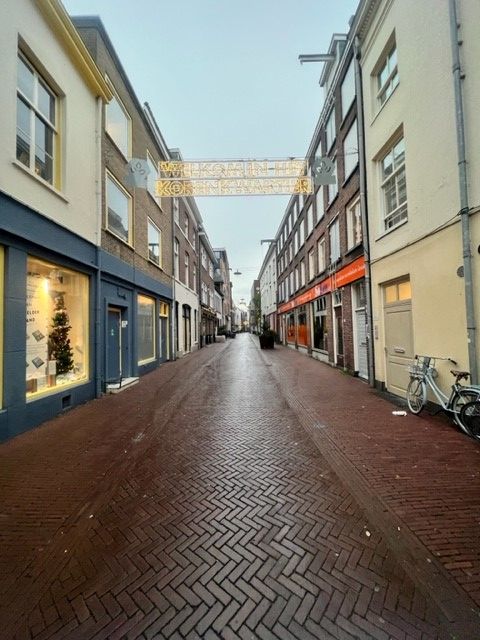Filtres
Appartements Arnhem
-
New
Chambre Steenstraat
6828 CN Arnhem (Spijkerbuurt)686 € par mois- 15 m²
- 1 pièce
- Entièrement meublé
lol reactions in 8 hours
-
-
New
Appartement Emmastraat 37 A2vz
6828 HB Arnhem (Spijkerbuurt)650 € par mois- 25 m²
- 1 pièce
- 1900
lol reactions in 9 hours
-
New
Maison de famille Schaapdijk
6825 LS Arnhem (Presikhaaf III)2 350 € par mois- 140 m²
- 4 pièces
- 5.000 m²
lol reactions in 11 hours
-
New
Appartement Weverstraat 37 2
6811 EM Arnhem (Weverstraat)1 200 € par mois- 62 m²
- 2 pièces
- 1860
lol reactions in 12 hours
-
-
New
Maison de famille Prins Hendrikstraat
6828 GN Arnhem (Spijkerbuurt)1 350 € par mois- 90 m²
- 3 pièces
- Non meublé
lol reactions in 14 hours
-
Maison de famille Noordelijke Parallelweg 18
6814 DT Arnhem (Brouwerijweg e.o.)1 700 € par mois- 140 m²
- 5 pièces
- 157 m²
lol reactions in 2 days
-
Appartement St. Elisabethshof 77
6812 AW Arnhem (Lombok)1 420 € par mois- 81 m²
- 3 pièces
- Non meublé
lol reactions in 2 days
-
-
Appartement Lippe Biesterfeldstraat 1 4A
6824 LG Arnhem (Angerenstein)1 600 € par mois- 75 m²
- 4 pièces
- Tapisse et meuble
lol reactions in 1 week
-
Chambre Gamerslagplein
6826 LA Arnhem (Winkelcentrum)624 € par mois- 17 m²
- 1 pièce
- Tapisse et meuble
lol reactions in 1 week
-
Maison de famille Mahatma Gandhiweg 59
6836 LK Arnhem (Rijkerswoerd-Oost)1 600 € par mois- 125 m²
- 5 pièces
- 72 m²
lol reactions in 1 week
-
-
Chambre Steenstraat
6828 CN Arnhem (Spijkerbuurt)580 € par mois- 23 m²
- 1 pièce
- Entièrement meublé
lol reactions in 1 week
-
Sous option
Appartement Weg langs het Hazegrietje 21 A2
6821 JZ Arnhem (Hazegrietje)1 200 € par mois- 60 m²
- 2 pièces
- Entièrement meublé
lol reactions in 2 weeks
-
Appartement Utrechtseweg
6812 AR Arnhem (Lombok)1 450 € par mois- 75 m²
- 2 pièces
- Entièrement meublé
lol reactions in 2 weeks
-
-
Chambre Sloetstraat
6821 CN Arnhem (Graaf Ottoplein e.o.)425 € par mois- 10 m²
- 1 pièce
- Non meublé
lol reactions in 2 weeks
-
Chambre De Houtmanstraat
6826 PK Arnhem (Presikhaaf III)634 € par mois- 24 m²
- 1 pièce
lol reactions in 2 weeks
-
Appartement Driekoningendwarsstraat 1 8
6828 EE Arnhem (Spijkerbuurt)1 450 € par mois- 90 m²
- 3 pièces
- 2001
lol reactions in 2 weeks
-
Sous option
Maison de famille Helmondstraat 29
6843 SB Arnhem (De Laar-West)1 595 € par mois- 98 m²
- 4 pièces
- Non meublé
lol reactions in 2 weeks
-
Appartement Engelwortelstraat 6
6833 GX Arnhem (Kamillehof)1 210 € par mois- 83 m²
- 3 pièces
- 2005
lol reactions in 2 weeks
-
Appartement Middachtensingel
6825 HT Arnhem (Over het Lange Water)1 500 € par mois- 85 m²
- 2 pièces
- Non meublé
lol reactions in 2 weeks
-
Appartement Burgemeester Weertsstraat
6814 HL Arnhem (Burgemeesterswijk)1 565 € par mois- 70 m²
- 2 pièces
- Non meublé
lol reactions in 2 weeks
-
Appartement Varkensstraat
6811 GN Arnhem (Rijnstraat)1 500 € par mois- 70 m²
- 3 pièces
- Non meublé
lol reactions in 3 weeks
-
Appartement Groningensingel
6835 EB Arnhem (Vredenburg)1 420 € par mois- 77 m²
- 2 pièces
- Non meublé
lol reactions in 3 weeks
-
Maison de famille Mr J.M. de Kempenaersingel 72
6836 MH Arnhem (Rijkerswoerd-Midden)1 950 € par mois- 131 m²
- 5 pièces
- Tapisse et meuble
lol reactions in 3 weeks
-
Chambre Sonsbeekweg
6814 BE Arnhem (Transvaalbuurt)395 € par mois- 10 m²
- 1 pièce
- Non meublé
lol reactions in 4 weeks
-
Appartement Rijnkade
6811 HD Arnhem (Weverstraat)1 450 € par mois- 82 m²
- 1 pièce
- 1901
lol reactions in 4 weeks
-
Sous option
Maison de famille Mulderwaard 27
6846 EP Arnhem (Schuytgraaf-Zuid)1 795 € par mois- 120 m²
- 5 pièces
- Non meublé
lol reactions in 4 weeks
-
Studio Patersstraat
6828 AG Arnhem (Hommelstraat)1 055 € par mois- 29 m²
- 1 pièce
- Entièrement meublé
lol reactions in 4 weeks
-
Studio Patersstraat
6828 AG Arnhem (Hommelstraat)1 003 € par mois- 25 m²
- 1 pièce
- Entièrement meublé
lol reactions in 4 weeks
-
Appartement Westervoortsedijk
6827 AW Arnhem (Industrieterrein)1 280 € par mois- 60 m²
- 3 pièces
- Non meublé (vide)
lol reactions in 4 weeks
-
Appartement St. Janskerkstraat 39
6822 EH Arnhem (St. Janskerkstraat e.o.)1 600 € par mois- 65 m²
- 3 pièces
- Entièrement meublé
lol reactions in 4 weeks
-
Louez un logement à Arnhem, allez sur Pararius !
Avec Pararius, trouvez un logement à louer à Arnhem. Ce spécialiste immobilier propose un vaste assortiment d’appartements et de maisons à louer à Arnhem !Pararius est le site immobilier qui met en contact locataires et bailleurs. L’offre étendue de logements à louer à Arnhem est mise à jour en permanence et comporte toutes les locations, même les plus récentes. Les appartements ou maisons qui figurent sur le site sont donc vraiment à louer. De plus, sur Pararius, vous pouvez consulter gratuitement les logements à louer. À l’aide du moteur de recherche perfectionné de Pararius, vous pouvez spécifier les critères auxquels doit satisfaire le logement que vous voulez louer à Arnhem et faire votre choix parmi les locations proposées sur Pararius. Vous pouvez par exemple indiquer si vous souhaitez un logement meublé ou garni, le nombre de pièces ou de mètres carrés dont vous avez besoin. À l’aide de ces critères, Pararius vous aide à trouver une location à votre goût à Arnhem. La ville d’Arnhem est située dans la Province de Gelderland.
La commune d’Arnhem a des projets ambitieux pour améliorer considérablement la qualité des locations à Arnhem. Afin de mieux satisfaire les exigences des locataires potentiels, Arnhem veut aussi proposer une plus grande diversité de logements en location. Une attention particulière est accordée au cadre de vie et à la qualité du centre-ville où Pararius propose divers appartements en location. Si vous voulez en savoir plus sur les locations à Arnhem, consultez le site de la Commune d’Arnhem . Si vous êtes intéressé par la location d’un logement à Arnhem, le site immobilier Pararius peut vous aider. Nous vous proposons l’offre la plus complète d’appartements et de maisons en location à Arnhem. Trouvez facilement sur Pararius le logement à louer qui vous convient à Arnhem.





























