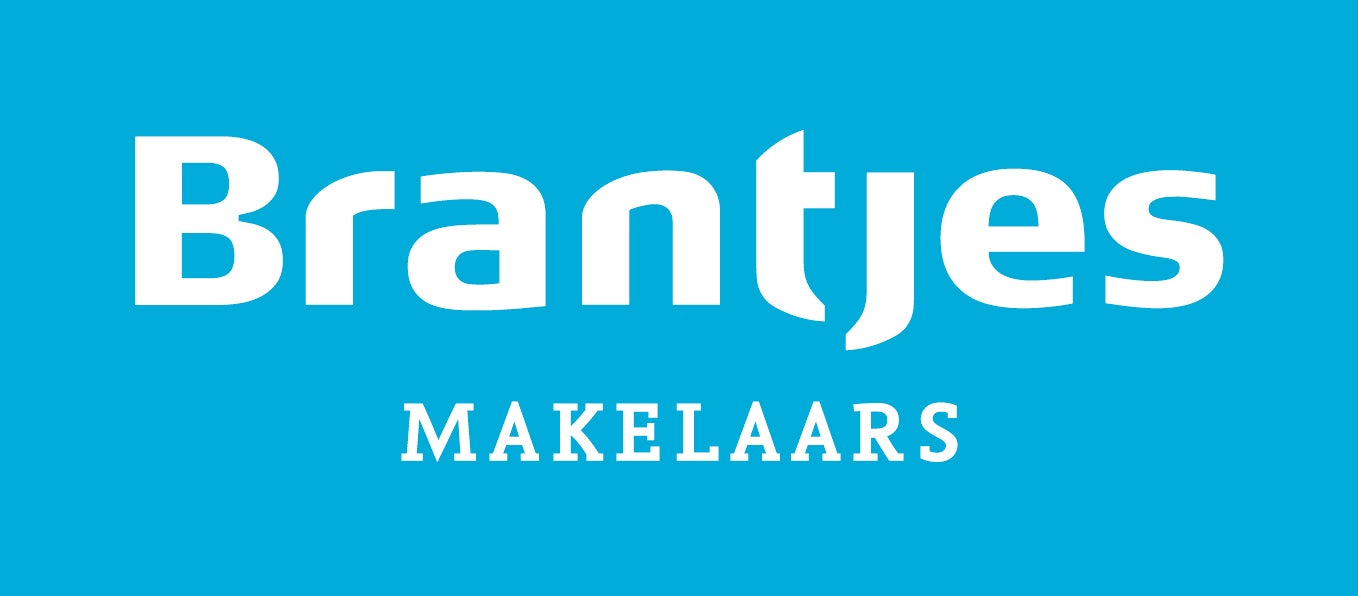à louer: Maison de famille Dijkland 31 dans Assendelft
- 155 m²
- 6 pièces
- Tapisse et meuble
Description
FOR RENT: Very spacious and partly furnished family home in Assendelft!
We have a spacious family home for rent in a child-friendly neighborhood. From the hall with separate toilet you can reach the spacious and bright living room with open kitchen. Through the patio doors you step into the sunny garden. The modern open kitchen, located at the front, is fully equipped, including a hob with extractor hood, separate fridge with freezer, dishwasher and combi oven/microwave.
First floor: On the first floor you will find three spacious bedrooms that offer a lot of comfort. In addition, there is a spacious bathroom, complete with a bath, washbasin, second toilet and a separate shower.
Attic: The attic floor offers a spacious room that can serve as an extra bedroom. In addition, there is a second bathroom in the attic, equipped with a shower and washbasin. A separate laundry room has been set up in the attic, which offers extra convenience for household chores.
The house is furnished on the ground floor, but the tenant is responsible for providing beds and a washing machine.
The residential area Saendelft is very well-equipped, the extensive shopping centre "De Saen" with supermarkets, the bakery, butcher, drugstore, but also clothing stores as well as the Krommenie-Assendelft train station are within walking distance. Both secondary and primary schools are all within walking/cycling distance. The location is also favourable in relation to arterial roads, motorways A8, A9 and A10 are nearby, making Alkmaar, Haarlem and Amsterdam very quickly accessible. In addition, the coastal area can be reached within 15 minutes by car.
Are you enthusiastic about this beautiful home and would you like to know more or schedule a viewing? Then contact us today. We will be happy to show you everything!
Rental conditions:
- rental price excluding gas, electricity, water, internet/television and other user charges;
- deposit: 2 months' rent;
- rental period: minimum 12 months;
- income requirement: gross income equal to 3x monthly rent;
- subject to landlord's approval;
- subject to a positive outcome of the screening of income data and tenant's identification;
- pets in consultation;
- smoking is not allowed in the house.
Cession
- Prix de location
- 2 150 € par mois
- En vente depuis
- 5 semaines
- Statut
- À louer
- Disponible
- Immédiatement
- Intérieur
- Tapisse et meuble
- État d'entretien
- Bon/Bonne/Bien
Surface et contenu
- Surface habitable
- 155 m²
- Superficie du terrain
- 155 m²
- Capacité
- 403 m³
Construction
- Type de logement
- Maison de famille
- Type de logement
- Maison mitoyenne, Maison individuelle
- Type de construction
- Construction existante
- Année de construction
- 2006
- Emplacement
-
- Sur une route calme
- Dans un quartier résidentiel
- Vue libre
Répartition
- Nombre de pièces
- 6
- Nombre de chambres
- 4
- Nombre de salles de bains
- 2
- Nombre d'étages
- 3
- Installations
-
- Baignoire
- TV câblée
- Ventilation mécanique
- Douche
- Espace de rangement
- Toilette
Espace extérieur
- Balcon
- Pas présent
- Jardin
- Présent (62 m², situé sur sud-ouest)
- Description de jardin
- achtertuin, voortuin
Énergie
- Isolation
- Double vitrage, Entièrement isolé
- Chauffage
- Chaudière
- Eau chaude
- Chaudière
- Classe énergétique
- A
Espace de rangement
- Cellier
- Présent
- Description
- Vrijstaand steen
Parking
- Présent
- Oui
- Type de parking
- Publique/Public
Garage
- Présent
- Non





































