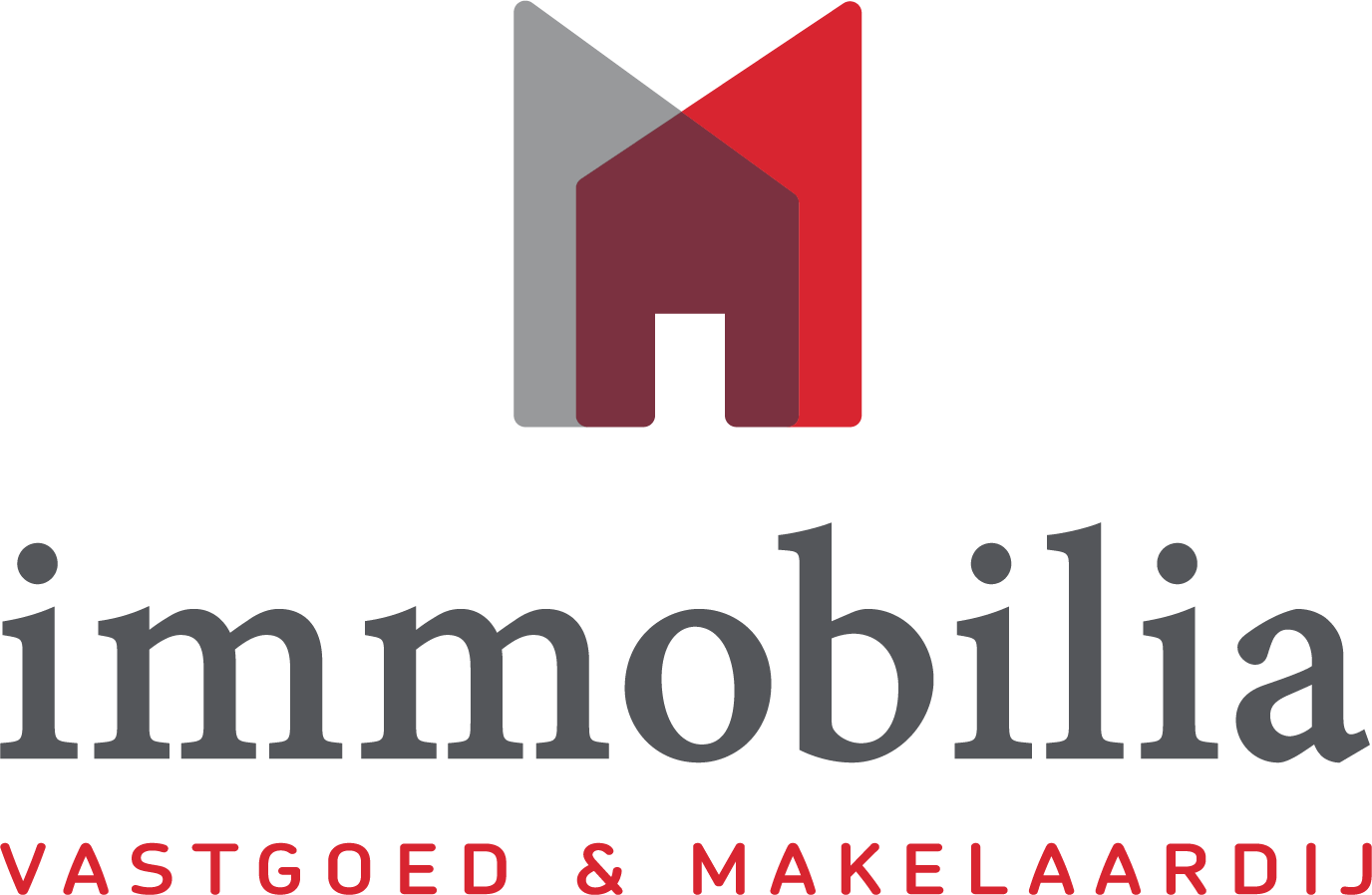à louer: Maison de famille Noordeindseweg 308 a dans Berkel en Rodenrijs
- 210 m²
- 6 pièces
- Tapisse et meuble
Description
Immobilia presents a fully furnished semi-detached house with garden all around and a carport for 2 cars. The house has 4 bedrooms, 2 bathrooms and an office on the ground floor. The house has a perfect location, near Rotterdam, The Hague and Delft. Public transport is plentiful and the Randstadrail with perfect connection to the big cities.
Ground floor:
Entrance hall with access to the living room, toilet and staircase to the 1st floor. The toilet is recently renovated, fully tiled in white with a hanging toilet.
Very spacious living room of no less than 95m2 with large windows and therefore lots of light. Spacious sitting area around a gas fireplace. Separate dining area and the possibility to create an extra seating area.
The spacious kitchen in white is equipped with a cooking island with a 5-burner ceramic hob. Further appliances include a microwave/oven, dishwasher and quooker.
Through the kitchen access to the hall at the rear. From here access to an office equipped with a desk in U-shape. The utility room has a freezer, washing machine and dryer.
Spacious garden at the rear, with a barn and a carport.
1st Floor:
Landing with access to all rooms, including the 3 bedrooms and the 2 bathrooms. The bedroom at the front has a double bed. The rear bedroom has a single bed and access to a balcony/terrace. The bathroom is located at the front, is equipped with blended white wall tiles and a black floor tile and has a shower, sink and a hanging toilet.
The spacious master bedroom has a dormer window at the rear, is equipped with a double bed and also has access to a walk-in closet. The accompanying bathroom has a bath, toilet and bathroom cabinet with washbasin.
2nd Floor:
Spacious attic with access to the fourth bedroom. The bedroom has a skylight and storage space in the knee walls on both sides.
The landlord will take care of garden maintenance. The tenant will pay the costs of €50 per month to the landlord. Landlord has installed a heat pump and hybrid system. The contribution to these costs is €180 per month, which the tenant will pay to the landlord.
Special features:
- Located on a spacious plot of 688m2.
- 2 bathrooms!
- Office on the ground floor.
- The entire house is double glazed.
- Carport with the possibility to park two cars at the rear of the house.
- Front and backyard.
Rental conditions:
- Available beginning of December 2024.
- Rental price is incl. upholstery and furniture.
- Rent is excl. gas, water, electricity, internet and tv. Contracts must be made by the tenant at the relevant companies to be concluded.
- Rent review: the rent will be increased annually by a percentage determined by the Central Bureau of Statistics (CBS), in accordance with the general provisions of the tenancy agreement.
- Pets are not allowed.
- Deposit: 2 months rent.
In order to qualify for this accommodation, the requirements are as follows:
- Demonstrable income from work. As a rule, your gross monthly salary must be at least three times the monthly rent.
Required documents in case of interest:
- A copy of your proof of identity in which your photo and BSN number are protected.
- A colour copy of your bank card.
- Extract from the municipal personal records database.
- A copy of your employment contract.
- An employer's statement not older than three months.
- Three recent salary slips (or student grant income).
- Your most recent annual statement or IB60 form for persons aged over 18.
- Most recent bank statement for the past three months showing the salary payment and the rent or mortgage payment.
- A statement from your current landlord/landlord that you are a good tenant and have no rent arrears or arrears.
Explanation NEN 2580:
The measurement instruction is based on NEN 2580. The measuring instruction is intended to apply a more unambiguous way of measuring to give an indication of the user area. The measurement instruction does not completely exclude differences in measurement results, for example due to differences in interpretation, rounding off or limitations in the execution of the measurement. Enclosed floor plans are measured according to the measurement instruction.
Cession
- Prix de location
- 2 795 € par mois
- En vente depuis
- 4 semaines
- Statut
- À louer
- Disponible
- En concertation
- Frais de service
- 270 €
- Intérieur
- Tapisse et meuble
- État d'entretien
- Excellent
Surface et contenu
- Surface habitable
- 210 m²
- Superficie du terrain
- 688 m²
- Capacité
- 600 m³
Construction
- Type de logement
- Maison de famille
- Type de logement
- Maison jumelée, Maison de maître
- Type de construction
- Construction existante
- Année de construction
- 1974
- Emplacement
-
- À l'abri
- Vue libre
Répartition
- Nombre de pièces
- 6
- Nombre de chambres
- 4
- Nombre de salles de bains
- 2
- Nombre d'étages
- 3
- Installations
-
- Alarme
- Baignoire
- TV câblée
- Lucarne
- Conduit de fumée
- Ventilation mécanique
- Douche
- Lucarne
- Toilette
- Buanderie
Espace extérieur
- Balcon
- Présent
- Jardin
- Présent (170 m², situé sur est)
- Description de jardin
- achtertuin, voortuin
Énergie
- Isolation
- Double vitrage, Toit isolé
- Chauffage
- Chaudière, Cheminée, Pompe à chaleur
- Eau chaude
- Chaudière
- Chaudière
- Hybride (Gaz, de 2023, Propriété)
- Classe énergétique
- D
Parking
- Présent
- Oui
- Type de parking
- Sur terrain propre
Garage
- Présent
- Non































