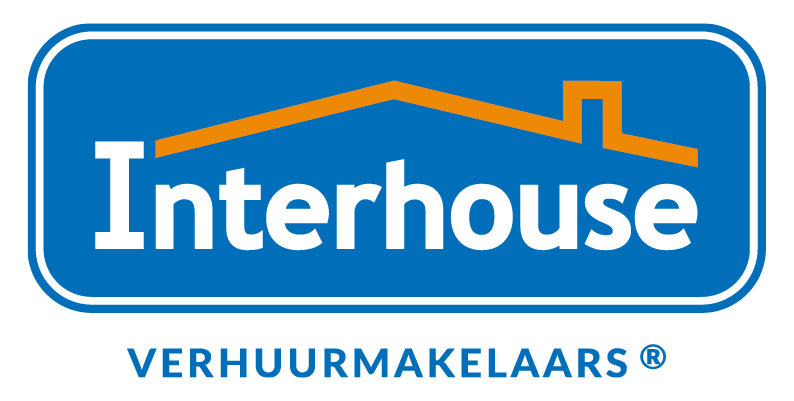à louer: Maison de famille Rochussenstraat dans Breda
- 200 m²
- 6 pièces
- Entièrement meublé
Description
AVAILABLE FOR 1 YEAR
Well-maintained, characteristic and atmospheric house with 4 bedrooms, luxurious bathroom with large sauna and a garden all around with lots of privacy. The house is situated in an ideal location, close to the highways, a park, the Mastbos, the primary school and shopping facilities.
Nearby is the village center of Princenhage where there are shops for daily groceries and restaurants. There are, among other things, two bakeries, a delicatessen, two supermarkets, a drugstore, an optician, a jeweler, a flower shop and the Hema. The Princenhage district organizes various events such as De Tien van 't Aogje, the Avondvierdaagse and the annual flea market.
Within cycling distance are the historic city center of Breda and the central station, the Chassé Theater and the Pathé cinema.
Breda has a large number of events such as carnival, the Singelloop and various music festivals such as the Jazz festival and Breda Live. The KMA is located in Breda. In addition, there is a wide choice of secondary schools, vocational education and there are also two colleges (Avans and BUas). Breda has an ice rink and there are several swimming pools and other sports facilities. On the edge of Breda is the Kinepolis cinema (with a large, free parking lot) and the forests. The house is very conveniently located with respect to the highways to Rotterdam, Antwerp (A16), Utrecht (A27), Eindhoven and Bergen op Zoom (A58).
GROUND FLOOR
Entrance, hall with wardrobe and fixed staircase to first floor, access to spacious living room. Cozy living room with bay window, wooden floor and beautiful light. Rear dining room with fixed storage cupboard and 2nd living room with beautiful stained glass facade and large windows. From the dining room you reach the kitchen with all appliances. From the kitchen you reach the utility room with washing equipment, door to the garden and toilet.
FIRST FLOOR
Spacious landing with access to 3 bedrooms, bathroom and toilet.
Master bedroom with walk-in closet and view of nature and garden. Luxury bathroom with double washbasin with furniture, walk-in shower and bath. From the bathroom you reach the sauna.
2 bedrooms of approximately the same size and a storage cupboard. Fixed staircase to 2nd floor.
SECOND FLOOR
Double attic bedroom with carpet floor.
GARDEN
Beautifully landscaped garden all around with canopy and storage. (Mandatory) garden maintenance by a gardener is available. Plenty of free parking.
Cession
- Prix de location
- 2 975 € par mois
- En vente depuis
- 14-01-2025
- Statut
- À louer
- Disponible
- Au 01-03-2025
- Intérieur
- Entièrement meublé
Surface et contenu
- Surface habitable
- 200 m²
Construction
- Type de logement
- Maison de famille
- Type de logement
- Maison individuelle, Maison individuelle
- Type de construction
- Construction existante
- Année de construction
- 1932
Répartition
- Nombre de pièces
- 6
Espace extérieur
- Jardin
- Présent (situé sur sud-ouest)
- Description de jardin
- Achtertuin en voortuin
Énergie
- Chauffage
- Chaudière
- Classe énergétique
- C
Parking
- Présent
- Oui






























