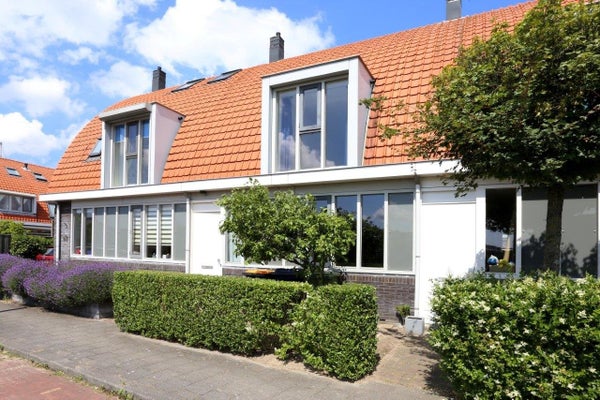à louer: Maison de famille Van der Stoklaan dans Den Haag
- 125 m²
- 5 pièces
- Non meublé
Description
Lovely family house with 4 bedrooms and a sunny garden in Leidschenveen.
Leidschenveen is a spacious, child-friendly district with lots of greenery and play areas. Here you can live peacefully without the hectic pace of the city. Characteristic is a wide range of different types of architecture, creating neighborhoods with very own characters. The district is very easily accessible via the A4 and A12. You can reach the city centre in half an hour by bike or by fast tram within 15 minutes.
Leidschenveen has a shopping centre ’t Hoge Veen with besides a supermarket a variety of local shops, cafés and restaurants. From the public transport intersection in the shopping centre you will find a direct connection to the centre The Hague. Also Nootdorp, Delft and Rotterdam are easily accessible.
The district is surrounded by meadows and has many green areas with playgrounds and of course canal de Vliet where you can enjoy walking, cycling, horse riding and boating.
Lay-out: front garden, entrance, hall with toilet, very spacious and bright living with access to the sunny garden with shed, modern luxurious open kitchen with all appliances.
Stairs to first floor, 2 large and 1 smaller bedroom and a modern bathroom with, bath, separate shower, washstand and a second toilet, stairs to third floor where you will find the spacious attic that can be used as study, bedroom or playroom.
Special features:
- semi furnished house with 4 bedrooms
- double glazing
- laminate flooring in the bedrooms
- rental price is excluding utilities, TV and Internet
- no students
- pets in consultation
Cession
- Prix de location
-
2 250 € par mois
- Hors : Frais de service
- En vente depuis
- 22-10-2024
- Statut
- Loué sous réserve
- Disponible
- Immédiatement
- Contrat de location
- À durée indéterminée
- Garantie
- 4 500 €
- Intérieur
- Non meublé
- État d'entretien
- Bon/Bonne/Bien
Surface et contenu
- Surface habitable
- 125 m²
- Capacité
- 340 m³
Construction
- Type de logement
- Maison de famille
- Type de logement
- Maison mitoyenne, Maison individuelle
- Type de construction
- Construction existante
- Année de construction
- 2005
- Emplacement
-
- Dans un quartier résidentiel
- Proche des transports publics
- Près d'un centre commercial
Répartition
- Nombre de pièces
- 5
- Nombre de chambres
- 4
- Nombre de salles de bains
- 1
- Nombre d'étages
- 3
- Installations
-
- Baignoire
- Douche
- Toilette
Espace extérieur
- Balcon
- Pas présent
- Jardin
- Présent (28 m², situé sur sud-est)
Énergie
- Isolation
- Double vitrage
- Classe énergétique
- A
Espace de rangement
- Cellier
- Présent
Parking
- Présent
- Oui
- Type de parking
- Publique/Public
Garage
- Présent
- Non
Conditions de location
- Permission de fumer
- Non
- Les animaux sont admis
- Non
- Groupe cible
- travail































