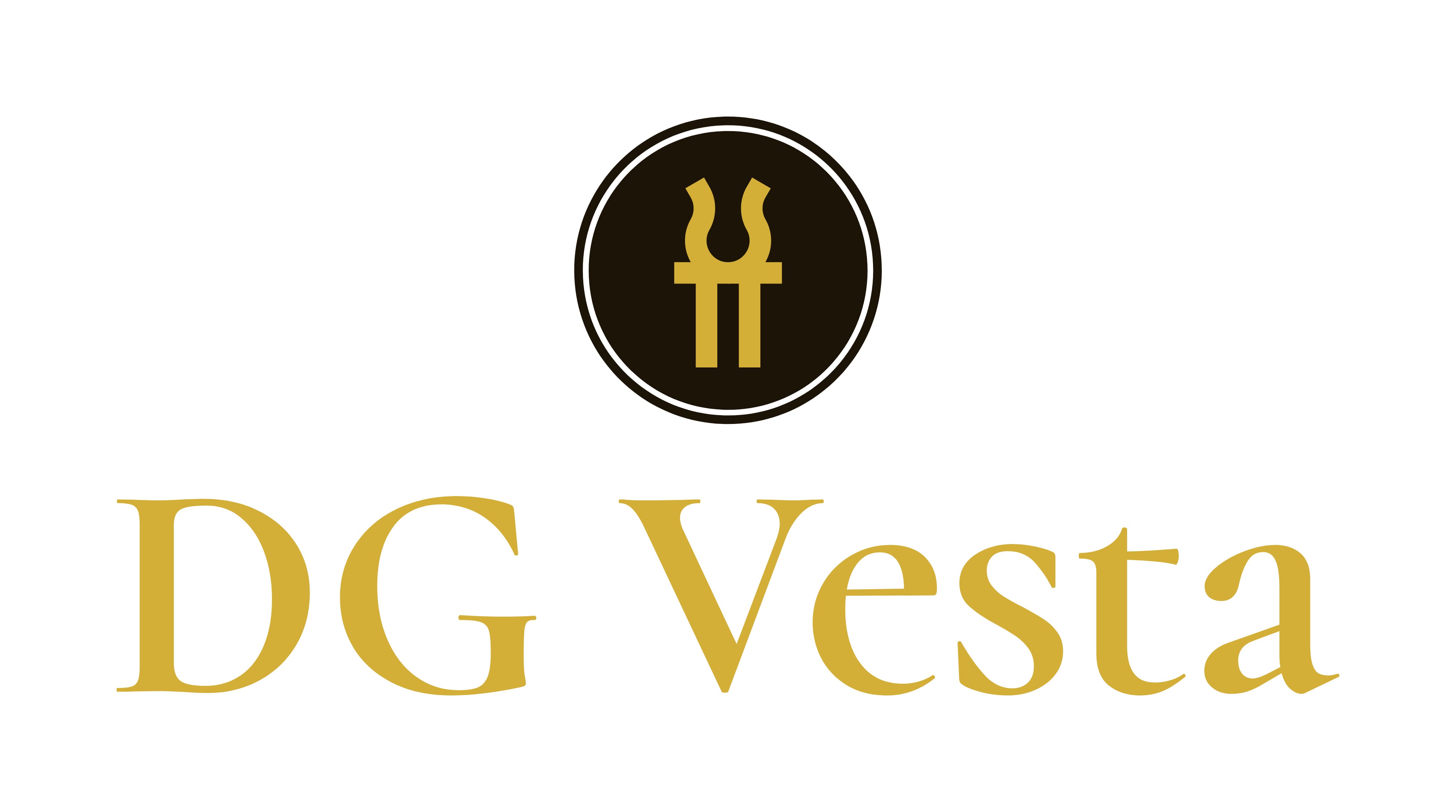à louer: Maison de famille Tinelstraat 21 dans Eindhoven
- 112 m²
- 4 pièces
- Tapisse et meuble
Description
This spacious furnished townhouse with Energylabel B features a L-shaped open kitchen, a bathroom and three bedrooms.
The house is located in the green and quiet district "Bennekel" and is in a central location, with easy access to several parks, shopping center "Franz Leharplein", city center, High Tech Campus, ASML and various highways.
Entrance
Through the front garden, which is decorated with perennial plants and a walkway, you reach the entrance to the house. The hall provides access to the living room, the stairs to the second floor and the partially tiled toilet room, which is equipped with a toilet and sink. The hall is further equipped with a tiled floor and provides space for the meter cupboard.
Living room
The spacious living room occupies the full width of the house, providing many opportunities for flexible layout. The floor is finished with a beautiful wooden floor, the walls have textured paint and the ceiling has a finish of spackle paintwork. Thanks to the large windows on both the front and rear, the living room is particularly light. The living room also has access to the attractive backyard, which is located on the south.
Open Kitchen
The modern L-shaped kitchen is located at the front of the house and is equipped with all necessary appliances, including an oven, refrigerator, freezer, dishwasher, double sink, gas stove and various storage cabinets and drawers. The kitchen offers a nice, unobstructed view to the front of the home.
Landing
The landing provides access to the first and second bedrooms.
Bedroom 1
This bedroom at the front of the house measures approximately 2.7 m x 5.4 m and features modern laminate flooring, storage cabinets and a hardwood window frame with double glazing.
Bedroom 2
The second bedroom is located at the rear and measures approximately 3.5 m x 4.7 m. This room features modern laminate flooring, a built-in closet and a hardwood window frame with double glazing.
Bathroom
The bathroom is fully tiled and offers all conveniences, including a shower, double sink, cabinet and toilet. The ceiling is finished with smooth stucco.
A fixed staircase leads to the second floor. The attic has a laminate floor, which continues into the bedroom. Also, the CV preparation can be found here, as well as the washer / dryer combination. The landing provides access to the fourth bedroom and extra storage space.
Bedroom 3
This spacious rear bedroom has Velux windows and modern laminate flooring.
The deep and spacious backyard facing south is partly paved and offers many possibilities. At the rear of the garden you will find a practical back and a stone shed with electricity. In addition, there is a tap available, making the garden easy to maintain.
- furnished
- Located in a child-friendly neighborhood, near schools.
- 3 bedrooms.
- Fully insulated.
- Built in 1995.
- Living space: 112 m².
- The house is temporarily for rent until December 31, 2026.
- Rent price: € 2000,00 p/m, including service costs, excluding gas, water, electricity and internet.
- Deposit: € 2.925.
Cession
- Prix de location
- 1 950 € par mois
- En vente depuis
- 18-01-2025
- Statut
- À louer
- Disponible
- En concertation
- Frais de service
- 50 €
- Garantie
- 2 925 €
- Intérieur
- Tapisse et meuble
- État d'entretien
- Bon/Bonne/Bien
Surface et contenu
- Surface habitable
- 112 m²
- Superficie du terrain
- 191 m²
- Capacité
- 369 m³
Construction
- Type de logement
- Maison de famille
- Type de logement
- Maison mitoyenne, Maison individuelle
- Type de construction
- Construction existante
- Année de construction
- 1995
- Emplacement
-
- Dans un quartier résidentiel
- Proche des transports publics
- Près d'une école
Répartition
- Nombre de pièces
- 4
- Nombre de chambres
- 3
- Nombre de salles de bains
- 1
- Nombre d'étages
- 3
- Installations
-
- Connexion fibre optique
- Ventilation mécanique
- Douche
- Toilette
Espace extérieur
- Balcon
- Pas présent
- Jardin
- Présent (96 m², situé sur sud)
- Description de jardin
- achtertuin
Énergie
- Isolation
- Double vitrage, Entièrement isolé
- Chauffage
- Chaudière
- Eau chaude
- Chaudière
- Chaudière
- Atag HR ketel (Gaz, Propriété)
- Classe énergétique
- B
Parking
- Présent
- Oui
- Type de parking
- Publique/Public


























