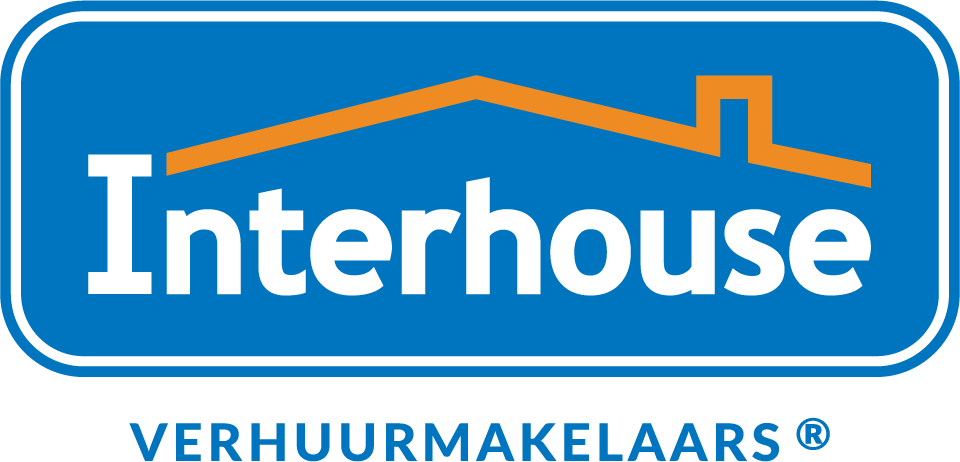à louer: Maison de famille Ceintuurbaan 21 dans Haarlem
- 112 m²
- 5 pièces
- Non meublé
Description
Beautiful modern family home in a sought-after, child-friendly neighborhood! This property is available for a limited period as the owners will be working abroad during this time.
Located in the modern and popular residential area "De Remise," this spacious, energy-efficient family home is ideal for families. The neighborhood is quiet and child-friendly, with the Remiseplantsoen park just around the corner, a perfect play area for children. Parking is easy with a private parking space in the parking lot behind the house.
"De Remise" is a young residential area, recently completed (2017). These homes are well-insulated and equipped with solar panels, leading to low energy costs. The streets are low-traffic, and there are parking spaces nearby. The location is very central; you can easily reach the charming historic center of Haarlem by bike, with its variety of shops, restaurants, and entertainment options. The Heemstede-Aerdenhout and Haarlem-Central train stations, as well as the beaches of Zandvoort and Bloemendaal, are also within easy reach. Schools (including the ISH - International School Haarlem), public transport, and highways are in the immediate vicinity as well.
Ground floor: Via the hall with a modern toilet, you enter the spacious living room, which has a view and access to the cozy backyard through French doors. The garden has a shed and a back entrance. Behind the house, there is a parking lot where each home has a designated private parking space. At the front of the house, you’ll find the modern open kitchen, equipped with all kinds of built-in appliances, such as a large oven, dishwasher, gas stove with stainless steel extractor hood, and a fridge/freezer combination.
First floor: Central landing providing access to three bedrooms. At the rear is the spacious master bedroom, next to a smaller room which already has a wardrobe and is therefore ideal as a walk-in closet. At the front of the house is the third (bed)room. In addition to the bedrooms, the luxurious bathroom is also situated on this floor. The bathroom features a bathtub, walk-in shower, floating toilet, and double washbasin vanity.
Second floor: Landing where the washing machine and dryer (which will remain) are installed. The landing also provides access to a spacious attic room that spans the entire length of the house.
Details:
- Living area of 112 m² and a volume of 400 m³
- Private parking space on the lot behind the property
- Centrally located near train stations, highways, and public transport options
- Energy label A, with solar panels installed
- Rental period is for a fixed term (Model C rental agreement) for a period of 24 months, after which the landlord will return from abroad and reoccupy the property
- The tenant is responsible for the costs of gas, electricity, water, TV/Internet, €35.00 service costs (parking and window cleaning) and municipal taxes in addition to the monthly rent
- The property will rented unfurnished (floors, window coverings, and lighting included), and the washing machine/dryer and wardrobe in the smallest bedroom will remain
- The landlord clearly prefers not to rent the property to house sharers
- The property can be rented by a tenant with a stable monthly income from work and unfortunately not with a guarantor or a tenant who will not personally occupy the property
- Pets and smoking are not allowed
Cession
- Prix de location
-
2 985 € par mois
- Hors : Frais de service
- En vente depuis
- 2 mois
- Statut
- Loué sous réserve
- Disponible
- Immédiatement
- Contrat de location
- Temporary rental
- Durée
- Nombre maximum 24 de mois
- Frais de service
- 35 €
- Garantie
- 5 920 €
- Intérieur
- Non meublé
- État d'entretien
- Excellent
Surface et contenu
- Surface habitable
- 112 m²
- Capacité
- 400 m³
Construction
- Type de logement
- Maison de famille
- Type de logement
- Maison mitoyenne, Maison individuelle
- Type de construction
- Construction existante
- Année de construction
- 2017
- Emplacement
-
- Sur une route calme
- Dans un quartier résidentiel
- Proche des transports publics
- Près d'un centre commercial
Répartition
- Nombre de pièces
- 5
- Nombre de chambres
- 3
- Nombre de salles de bains
- 1
- Nombre d'étages
- 3
- Installations
-
- Baignoire
- TV câblée
- Connexion fibre optique
- Connexion internet
- Stores
- Douche
- Espace de rangement
- Toilette
Espace extérieur
- Balcon
- Pas présent
- Jardin
- Présent (22 m², situé sur nord-est)
Énergie
- Isolation
- Entièrement isolé
- Classe énergétique
- A
Espace de rangement
- Cellier
- Présent
Parking
- Présent
- Oui
- Type de parking
- Payé
Garage
- Présent
- Non
Conditions de location
- Permission de fumer
- Non
- Les animaux sont admis
- Non
- Groupe cible
- travail










































