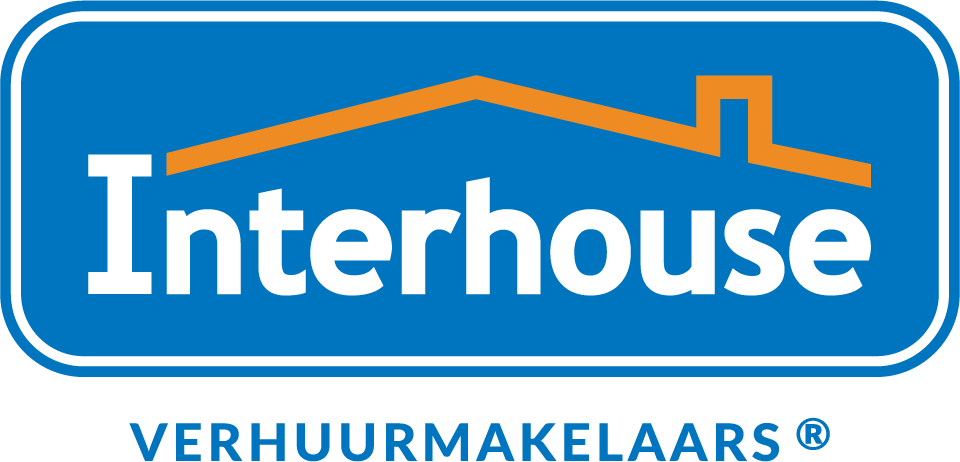à louer: Maison de famille Anna Kaulbachstraat 18 dans Haarlem
- 126 m²
- 5 pièces
- Entièrement meublé
Description
This modern and fully furnished family home is excellently insulated and has an energy label A++, which means that the tenant enjoys very low monthly energy costs. The house is perfectly maintained and offers a comfortable and modern living environment with four spacious bedrooms, a modern kitchen, two bathrooms, and a beautifully landscaped sunny garden. The house also has a (bicycle) storage room and a private parking space on the rear grounds, exclusively accessible to residents.
The house is located on the quiet Anna Kaulbachstraat (one-way traffic) in the cozy and child-friendly Haarlem East. Within walking distance you will find nice shops, supermarkets and various schools, including the International School Haarlem (ISH). The main arterial roads (N205, N200/A200, A9 and A5) can be reached within a few minutes, and Spaarnwoude Station is only a 5-minute bike ride away.
Ground floor: Spacious hall with modern toilet and access to the bright living room with open kitchen. The kitchen is fully equipped with built-in appliances, including a dishwasher, oven, combi-oven, Quooker, wine climate cabinet, gas hob and a stylish extractor hood. From the attractive living room you have access to the sunny back garden, storage room and private parking space, which are located on the quiet grounds behind the house.
First floor: Landing with access to two spacious bedrooms at the front and rear of the house, a third smaller bedroom and a luxurious bathroom with walk-in shower, washbasin and second toilet.
Second floor: Spacious landing with washing machine, dryer, washbasin and a separate shower cubicle. The adjoining attic room is ideal as a guest room, au pair room or teenager's room.
Details:
- Living area: 126m², volume: 452m³
- In addition to the monthly rent, the tenant must take care of the costs of gas, electricity, water, TV/Internet and municipal taxes
- Entire house equipped with underfloor heating, 11 solar panels, and a water softener (ideal for limescale on sanitary facilities and taps)
- Private parking space and bicycle storage on enclosed grounds
- Rental period of at least 18 to a maximum of 36 months (Model C rental agreement), the landlord temporarily resides elsewhere
- The house is rented fully furnished
- The landlord clearly prefers not to rent the house to house sharers
- This house can be rented by a tenant with their own stable monthly income from work and unfortunately not with a guarantor or a tenant who will not live in the house themselves.
- Pets and smoking are not allowed
Cession
- Prix de location
-
2 985 € par mois
- Hors : Frais de service
- En vente depuis
- 3 mois
- Statut
- À louer
- Disponible
- Immédiatement
- Contrat de location
- Temporary rental
- Durée
- Nombre maximum 36 de mois
- Garantie
- 5 920 €
- Intérieur
- Entièrement meublé
- État d'entretien
- Excellent
Surface et contenu
- Surface habitable
- 126 m²
- Capacité
- 452 m³
Construction
- Type de logement
- Maison de famille
- Type de logement
- Maison mitoyenne, Maison individuelle
- Type de construction
- Construction existante
- Année de construction
- 2016
- Emplacement
-
- Sur une route calme
- Dans un quartier résidentiel
- Proche des transports publics
- Près d'une école
- Près d'un centre commercial
- Terrain ouvert
Répartition
- Nombre de pièces
- 5
- Nombre de chambres
- 4
- Nombre de salles de bains
- 2
- Nombre d'étages
- 3
- Installations
-
- TV câblée
- Connexion internet
- Auvent extérieur
- Douche
- Toilette
Espace extérieur
- Balcon
- Pas présent
- Jardin
- Présent (33 m², situé sur sud-ouest)
Énergie
- Isolation
- Entièrement isolé
- Eau chaude
- Chaudière électrique
- Classe énergétique
- A++
Espace de rangement
- Cellier
- Présent
Parking
- Présent
- Oui
- Type de parking
- Sur terrain propre
Garage
- Présent
- Oui
Conditions de location
- Permission de fumer
- Non
- Les animaux sont admis
- Non
- Groupe cible
- travail



























































