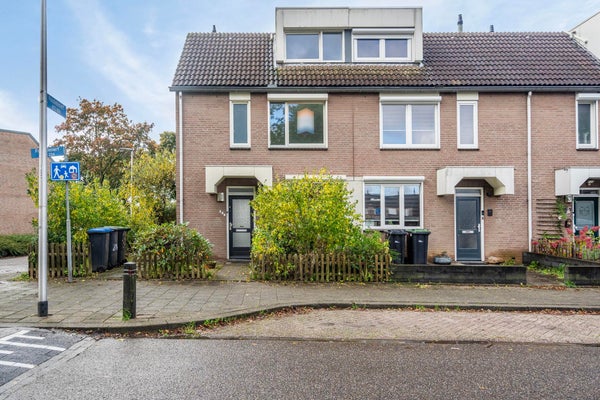à louer: Maison de famille Fossielenerf dans Heerlen
- 113 m²
- 4 pièces
- Non meublé (vide)
Description
We are pleased to offer a very spacious corner house with 3 bedrooms (with the possibility of a 4th), storage, and a private garden, located in a child-friendly residential area in Heerlen/Rennemig, Fossielenerf 206.
Layout:
Ground Floor
Front garden. Entrance. Hall with newly installed electrical panel, smart meter, dual-tariff meter, and coat area. Tiled toilet with a toilet and sink. Living room (27m²) with plenty of natural light and storage space. Semi-open kitchen (2.39×2.12m) with a functional kitchen setup and kitchen boiler for added comfort, including the following appliances: gas stove with convection oven, extractor hood, dishwasher, fridge/freezer combination, and various upper and lower cabinets. From the living room, there is access to the spacious and deep garden (14 meters) facing southwest, with a terrace, an electric sunshade covering the full width of the house, a stone storage shed, a pond feature, and plenty of privacy with side and rear entrances.
First Floor
Landing. Three bedrooms measuring approximately 4.12×2.90m, 3.80×2.90m, and 2.93×2.20m. Mostly tiled bathroom with a bathtub equipped with a rain shower, a second toilet, a fixed sink, and connections for laundry appliances.
Second Floor
Accessible via a fixed staircase. Spacious attic/4th bedroom with a dormer window and a combination central heating system (Atag HR 2023, owned). Central mechanical ventilation and countertop with drainage. Possibility to place a washing machine and dryer, with water connections and drainage already available.
Special Features
– Hardwood window frames with double glazing throughout (HR++).
– Mostly equipped with electric shutters.
– Ideally located: quiet, yet close to schools, shops, amenities, and highways.
– Roof, cavity wall, and floor insulation.
– Dry crawl space (1.50m high).
– Ample parking space at the front and side of the house.
Contact us now for more information and to arrange a viewing.
This sales information has been compiled with due care. However, we are partially dependent on information received from third parties. Therefore, no rights can be derived from inaccuracies and/or omissions. If certain information is of particular importance to you, we recommend verifying its accuracy. We do not accept liability for any incompleteness, inaccuracies, or otherwise, nor for the consequences thereof. All specified measurements and surfaces are indicative.
The buyer is always entitled to conduct a structural inspection at their own expense, or to consult other advisors in order to gain a proper understanding of the condition of the property or other aspects. When making an offer, the buyer must indicate whether they wish to carry out such an inspection.
The deposit/bank guarantee is 10% of the purchase price. The buyer must deposit this amount with the relevant notary one week after the expiration of the resolutive conditions. To protect the interests of both the buyer and the seller, it is expressly stated that a purchase agreement for this property will only come into effect once both buyer and seller have signed the purchase agreement (the "written requirement").
Cession
- Prix de location
-
1 200 € par mois
- Y compris Frais de service
- En vente depuis
- 12-02-2025
- Statut
- À louer
- Disponible
- En concertation
- Contrat de location
- À durée indéterminée
- Garantie
- 2 400 €
- Intérieur
- Non meublé (vide)
- État d'entretien
- Bon/Bonne/Bien
Surface et contenu
- Surface habitable
- 113 m²
- Superficie du terrain
- 149 m²
- Capacité
- 404 m³
Construction
- Type de logement
- Maison de famille
- Type de logement
- Maison d'angle, Maison individuelle
- Type de construction
- Construction existante
- Année de construction
- 1985
- Emplacement
-
- Sur une route calme
- Dans un quartier résidentiel
- Près d'une école
- Dans une banlieue
Répartition
- Nombre de pièces
- 4
- Nombre de chambres
- 3
- Nombre de salles de bains
- 1
- Nombre d'étages
- 2
- Installations
-
- Baignoire
- Raccordement au réseau d'égouts
- Lucarne
- Espace de rangement
- Toilette
Espace extérieur
- Balcon
- Pas présent
- Jardin
- Présent (98 m², situé sur sud-ouest)
Énergie
- Isolation
- Isolation des murs creux, Isolation au sol, Toit isolé
- Classe énergétique
- C
Espace de rangement
- Cellier
- Présent
Parking
- Présent
- Oui
- Type de parking
- Publique/Public
Garage
- Présent
- Non
Conditions de location
- Permission de fumer
- Oui
- Les animaux sont admis
- Oui
- Groupe cible
- travail
- Revenus nécessaires
- 3 600 €
- Nombre maximum de résidents
- 4





































