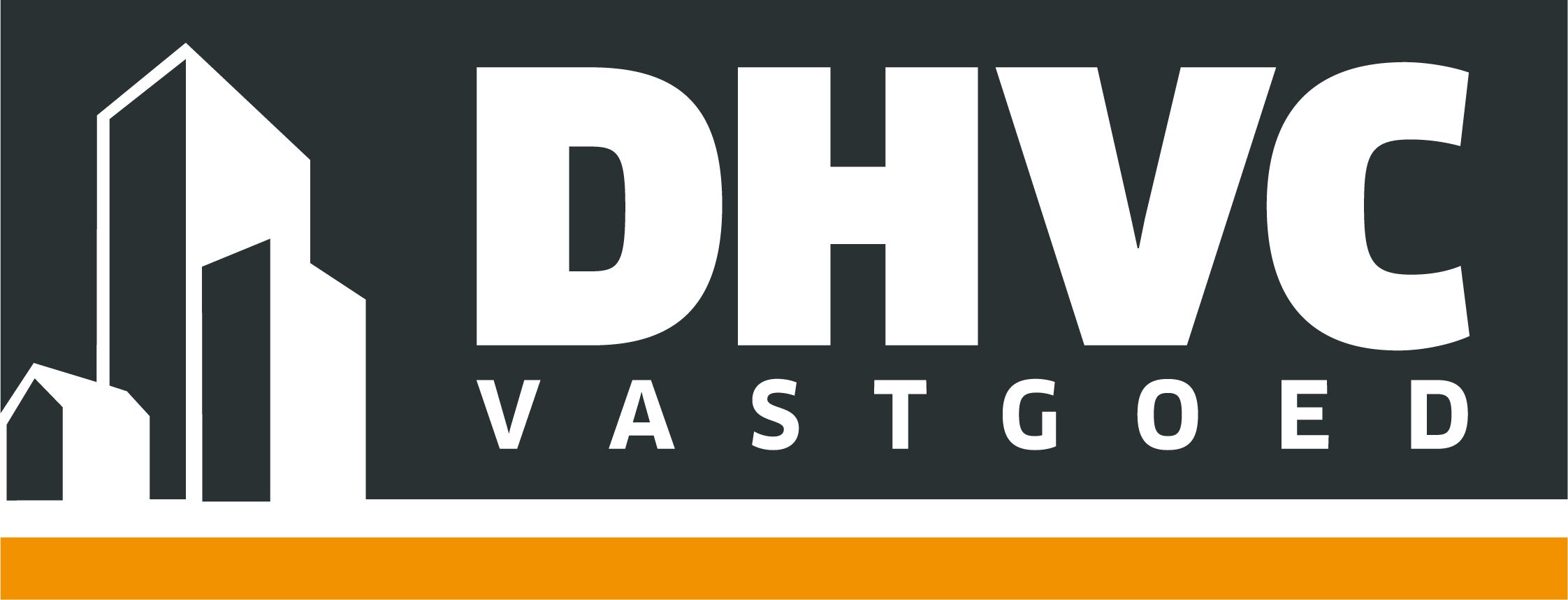à louer: Maison de famille Aert van der Neerstraat dans Helmond
- 90 m²
- 5 pièces
- 169 m²
Description
DHVC Vastgoed offers: A spacious family house located on the Aert van der Neerstraat in Helmond, equipped with 10 solar panels!
LAYOUT:
GROUND FLOOR
The entrance can be reached from the landscaped front garden. From the entrance hall there is access to the fully tiled toilet, meter cupboard, living room and spacious closed kitchen.
kitchen
The kitchen is spacious and is equipped with various built-in kitchen appliances (possibility of adding a dishwasher). Through the kitchen there is direct access to the backyard.
Living space
Equipped with a light tiled floor, neat wall finish and luxurious ceiling finish with decorative frames and dimmable recessed spotlights that complete the atmosphere. Wooden sliding doors with large (insulating) windows at the rear also provide access to the backyard.
FIRST FLOOR
The landing on the first floor gives access to 3 bedrooms, each with a good and common size and the bathroom. The bathroom is fully tiled and has a modern look. This provides you with a rain shower with hand shower, sink, design radiator, (dimmable) recessed spotlights, natural daylighting and ventilation through a fixed window frame with built-in tilt window panel.
ATTIC
The attic on the second floor is accessible via a fixed staircase. Here you will find connections for the washing machine, dryer and the central heating system (Remeha, 2018). Furthermore, in terms of space, a full (4th) bedroom thanks to dormer window.
GARDEN
The garden is largely tiled and is therefore maintenance-free. There is a border that can be planted at your own discretion. The garden enjoys full morning and afternoon sun, as it is south-east oriented. The backyard can be reached via a free back entrance and also has a stone shed with light, electricity and ample storage space.
DETAILS:
Available from: 1-1-2025
Minimum rental period: 12 months
Rental price: €1450 p/m excluding GWE
Deposit: €2100,-
The information in this advertisement is without obligation and the dimensions given are indicative. No rights can therefore be derived from its contents.
Cession
- Prix de location
- 1 450 € par mois
- En vente depuis
- 11-12-2024
- Statut
- À louer
- Disponible
- Au 01-01-2025
- État d'entretien
- Bon/Bonne/Bien
Surface et contenu
- Surface habitable
- 90 m²
- Superficie du terrain
- 169 m²
- Capacité
- 240 m³
Construction
- Type de logement
- Maison de famille
- Type de logement
- Maison mitoyenne, Maison individuelle
- Type de construction
- Construction existante
- Année de construction
- 1964
Répartition
- Nombre de pièces
- 5
- Nombre de chambres
- 4
- Nombre d'étages
- 1
Espace extérieur
- Balcon
- Pas présent
- Jardin
- Présent
- Description de jardin
- achtertuin, voortuin
Énergie
- Classe énergétique
- D
Espace de rangement
- Cellier
- Présent
- Description
- Vrijstaand steen
Parking
- Présent
- Oui
- Type de parking
- Publique/Public
Garage
- Présent
- Non



























