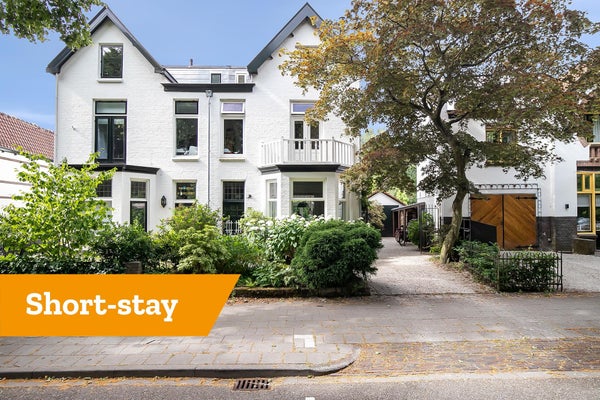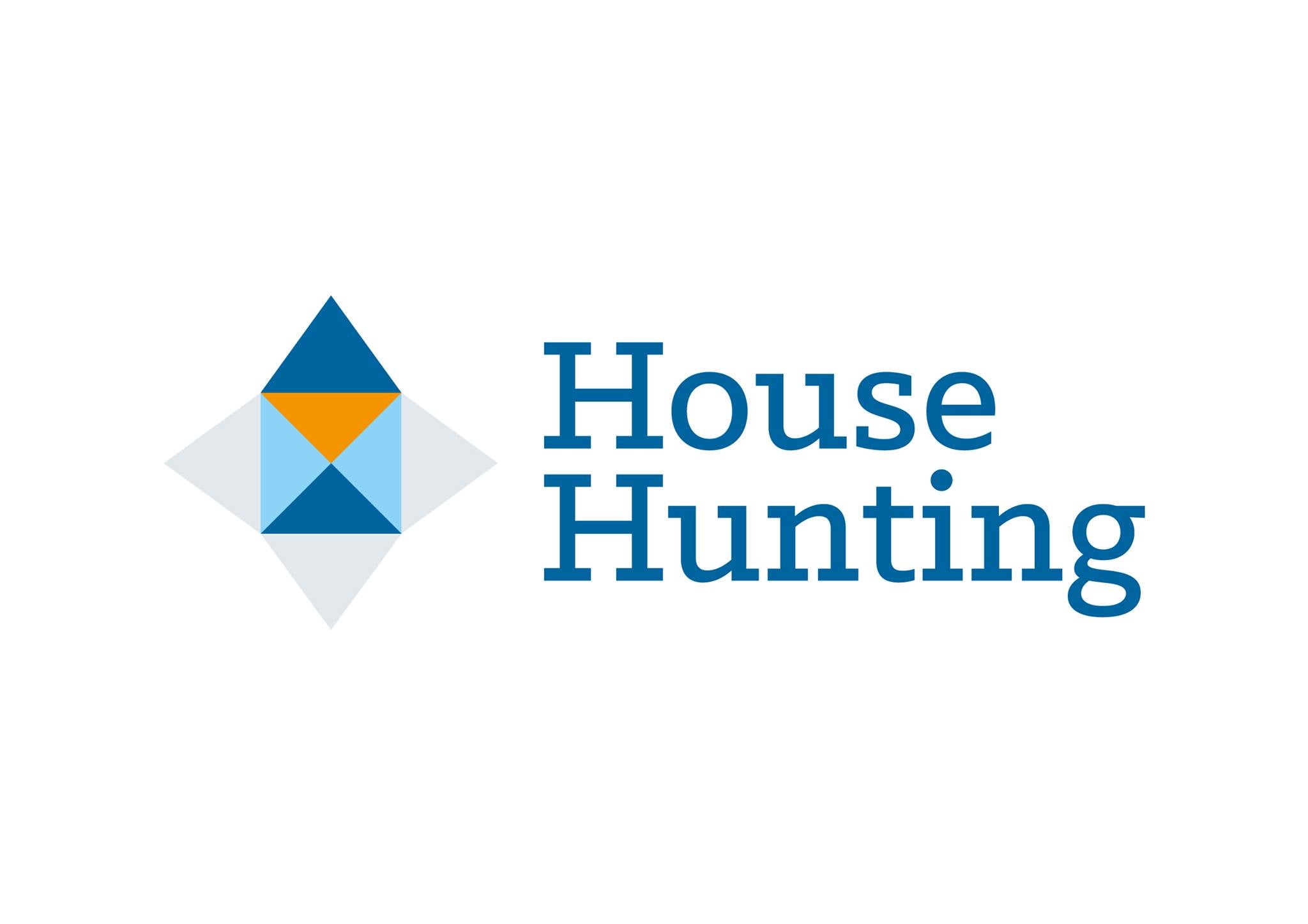à louer: Maison de famille Taludweg dans Hilversum
- 183 m²
- 5 pièces
- Entièrement meublé
Description
New for rent! A comfortable and authentic fully FURNISHED house with four bedrooms, available from January 15, 2025, for THREE MONTHS.
Bright and attractive, renovated semi-detached house with four bedrooms, front garden with parking space, a huge sunny deep backyard. 4 bedrooms, 2 bathrooms, 1 with sauna, fully equipped open kitchen, a cozy living room and extra work space in the annex. The house was completely renovated in 2019 with improvements to be as energy neutral as possible. Including new floor (insulation), cavity wall insulation.
CONDITIONS:
Available: from January 15, 2025
Rental period: 3 months (until mid-April 2025)
Furnished
Rental price: € 3150 per month
Rental price includes internet/TV
Rental price excludes advance payment G/W/E
Location
Nature and shopping practically around the corner. The house is located at the renovated city park 'de oude haven' (unobstructed view!) and close to the cozy 'Gijsbrecht', nature (Corversbos and Hoorneboegseheide). It is also within walking distance of the center of Hilversum with cozy restaurants, the market square, cinema VUE, various fitness centers and food hall Mout. Other facilities such as (international) schools and shopping center Hilvertshof are also close by. The train station Hilversum-Centraal is a 5-minute bike ride away, so you can be at Utrecht-Centraal and Amsterdam-Centraal within 25 minutes. Due to the ideal central location of Hilversum, the car owner can be in Utrecht, Amsterdam or Amersfoort within 30 minutes. In short, super centrally located with all amenities in the immediate vicinity.
DETAILS
Home video available
Luxurious finish and character
Very deep, sunny backyard
Parking on site
Two bathrooms, 1 with sauna
Four bedrooms
Extra office space in outbuilding
Layout
Ground floor
You reach the front door through the front garden, with the hall behind it. The stairs to the first floor, separate toilet, the basement and entrance to the living room are located there. The spacious living room consists of a front and a rear section, which can be closed off from each other using the classic sliding door. The modern open kitchen can be found at the rear of the living room. It is a kitchen/living room with large patio doors, completely facing south. This kitchen with cooking island is equipped with modern (built-in) appliances, large refrigerator with freezer compartments, dishwasher, induction hob and multiple ovens, plenty of cupboard space and a spacious countertop. The kitchen is equipped with kitchen utensils such as pans, crockery and glasses.
The surprisingly large backyard can be reached from the kitchen. The deep, beautifully landscaped garden includes a sitting area, storage room, spacious terrace, a large part of grass and a play area at the back of the garden, equipped with a large trampoline. There is also a spacious shed for bicycles and/or storage. There is also a garden table with six chairs and a separate seat with two chairs. So there are various possibilities in the backyard. Via the garden you reach the outbuilding, which can be used as an office or game room for the children.
First floor
Here you will find the landing with two bedrooms, separate toilet and the spacious bathroom with sauna. The bathroom has a sink, toilet and a walk-in shower. The two furnished rooms on the first floor are currently furnished as a master bedroom and the smaller room as a home office. Bed linen and the like are provided.
Second floor
Here you will find the landing and the bathroom with toilet. Via the landing you reach the two bedrooms with beautiful authentic beams. There is also a home office set up in the room at the front. The washing machine and dryer are also located on the second floor. On this floor, both bedrooms are equipped with fixed air conditioning.
Although this text has been carefully compiled, no rights can be derived from this text. Dimensions are indicative and not NEN measured. Award subject to approval by landlord / owner. Deposit amount may vary. Pets not allowed. Smoking not allowed. General terms and conditions of ROZ apply.
Cession
- Prix de location
-
3 150 € par mois
- Hors : Frais de service
- En vente depuis
- 28-11-2024
- Statut
- À louer
- Disponible
- Au 15-01-2025
- Contrat de location
- Temporary rental
- Durée
- Nombre maximum 3 de mois
- Garantie
- 6 300 €
- Intérieur
- Entièrement meublé
- État d'entretien
- Bon/Bonne/Bien
Surface et contenu
- Surface habitable
- 183 m²
- Capacité
- 400 m³
Construction
- Type de logement
- Maison de famille
- Type de logement
- Maison jumelée, Maison individuelle
- Type de construction
- Construction existante
- Année de construction
- 1912
- Emplacement
-
- Sur une route calme
- Situé sur un parc
- Dans un quartier résidentiel
- Proche des transports publics
- Vue libre
Répartition
- Nombre de pièces
- 5
- Nombre de chambres
- 4
- Nombre de salles de bains
- 2
- Nombre d'étages
- 3
- Installations
-
- Connexion internet
- Douche
- Toilette
Espace extérieur
- Balcon
- Pas présent
- Jardin
- Présent (120 m², situé sur sud)
Énergie
- Classe énergétique
- A
Espace de rangement
- Cellier
- Présent
Parking
- Présent
- Oui
- Type de parking
- Sur terrain propre
Garage
- Présent
- Non
Conditions de location
- Permission de fumer
- Non
- Les animaux sont admis
- Non























































