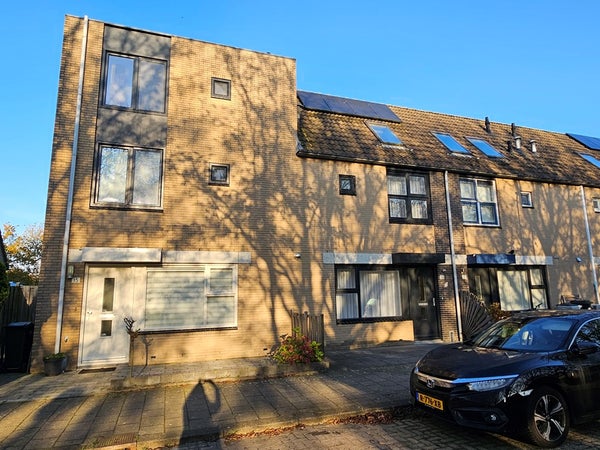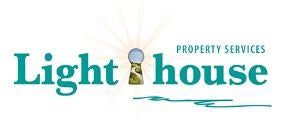à louer: Maison de famille Klunderburg 13 dans Hoofddorp
- 102 m²
- 5 pièces
- Entièrement meublé
Description
PLEASE RESPOND BY EMAIL WITH INFORMATION ABOUT YOUR SITUATION (who would be living there/work and contract type/income/start date/how long you would like to live in the property etc) BEFORE WE CAN SCHEDULE A VIEWING.
This 4 bedroom furnished house is situated at a leafy neighbourhood with playground in a quiet neighbourhood within walking distance of the shopping centre Toolenburg. It has a modern kitchen and bathroom, a large west facing garden with rear entrance and shed. The property offers easy access to the major roadways and public transport which makes commuting to Amsterdam, Schiphol (Rijk), Haarlem and beyond ideal from this property.
Lay-out
Entrance, hallway with shoe cupboard, door to half open kitchen and living room with separate dining area and door to the large terraced garden (5.5mx12m) with a shed with extra fridge freezer and space for bikes. Door from living room to toilet and stairs to;
First floor: Landing, 2 large bedrooms with wardrobes and a bathroom with bath/shower combination, double washbasin and toilet. Stairs to
Second floor: landing with washing machine and dryer and storage space and 2 bedrooms. Pull down stairs to attic.
Various:
- Living area approx. 102 m2
- Fixtures and fitting: modern kitchen and bathroom;
- Large west facing garden (12mx 5.5m) with rear entrance and shed;
- Close to the shopping centre, schools and sports facilities in Toolenburg;
- Minimal rental period is 1 year;
- The owner is looking for a couple or a family as new tenants. No students or sharers.
- Rental price is excluding G/W/E and tenants costs;
- Owner retains right of refusal.
Cession
- Prix de location
- 2 250 € par mois
- En vente depuis
- 13-11-2024
- Statut
- Sous option
- Disponible
- Immédiatement
- Garantie
- 4 500 €
- Intérieur
- Entièrement meublé
- État d'entretien
- Excellent
Surface et contenu
- Surface habitable
- 102 m²
- Superficie du terrain
- 126 m²
- Capacité
- 330 m³
Construction
- Type de logement
- Maison de famille
- Type de logement
- Maison mitoyenne, Maison individuelle
- Type de construction
- Construction existante
- Année de construction
- 1989
- Emplacement
-
- Sur une route calme
- Situé sur un parc
- Dans un quartier résidentiel
Répartition
- Nombre de pièces
- 5
- Nombre de chambres
- 4
- Nombre de salles de bains
- 1
- Nombre d'étages
- 4
- Installations
-
- Climatisation
- Baignoire
- Douche
- Toilette
Espace extérieur
- Balcon
- Pas présent
- Jardin
- Présent (situé sur nord-est)
- Description de jardin
- voortuin
Énergie
- Isolation
- Double vitrage
- Chauffage
- Chaudière
- Eau chaude
- Chaudière
- Classe énergétique
- B
Espace de rangement
- Cellier
- Présent
Parking
- Présent
- Oui
- Type de parking
- Publique/Public


























