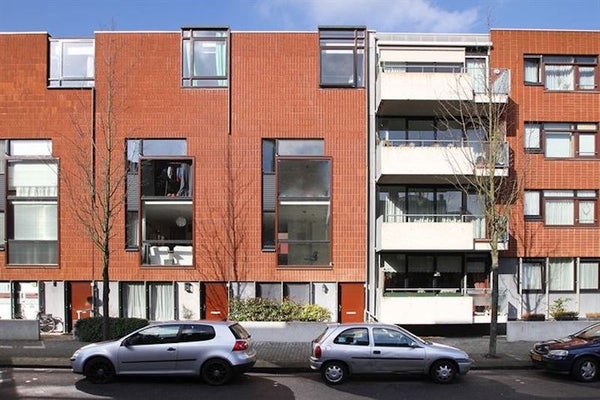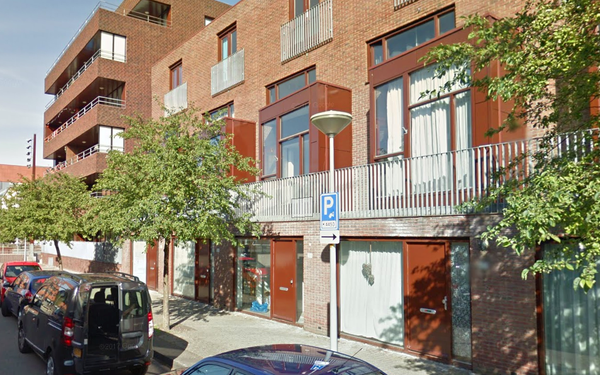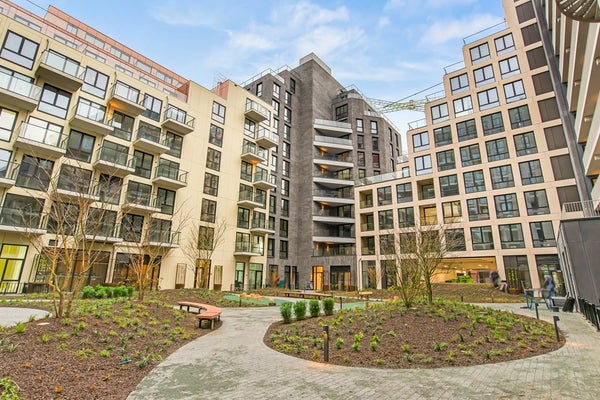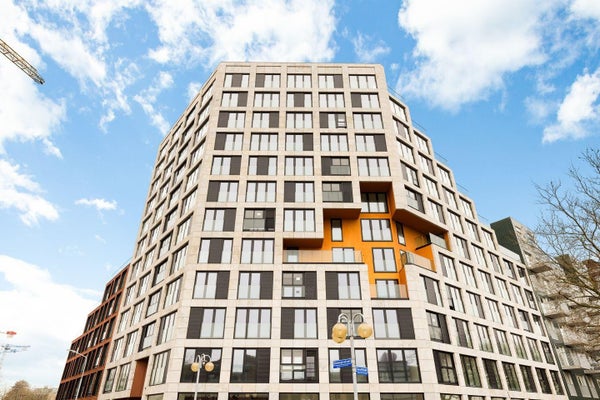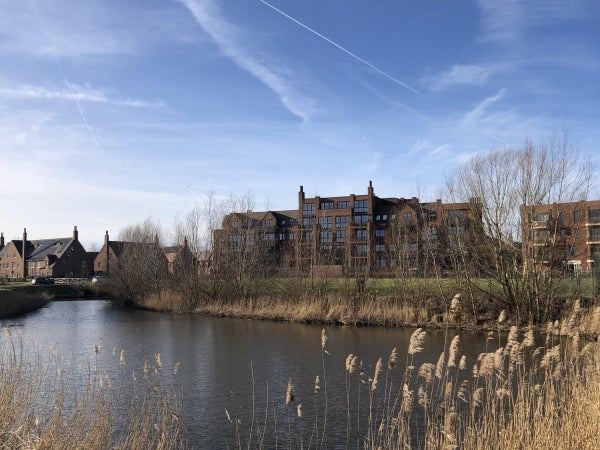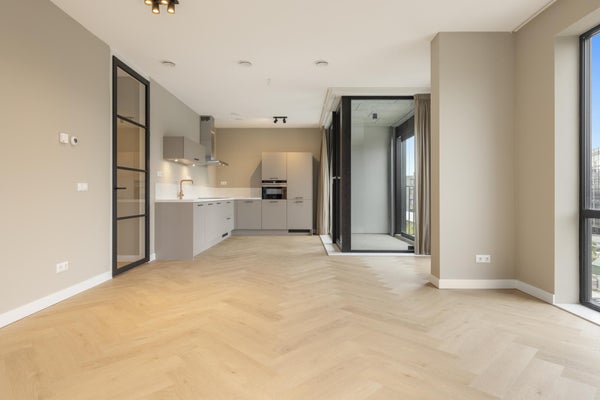Filtres
Appartements Hoofddorp
-
New
Maison de famille Van den Berghlaan
2132 AS Hoofddorp (Hoofddorp Oost)3 750 € par mois- 160 m²
- 6 pièces
- Tapisse et meuble
lol reactions in 6 hours
-
-
Appartement Concourslaan
2132 DK Hoofddorp (Hoofddorp Zuid)1 950 € par mois- 94 m²
- 3 pièces
- Entièrement meublé
lol reactions in 2 days
-
Maison de famille Klaas van Reeuwijkstraat
2132 ZP Hoofddorp (Hoofddorp Zuid)3 000 € par mois- 160 m²
- 7 pièces
- Entièrement meublé
lol reactions in 2 days
-
Maison de famille Catharina van Aragonlaan 24
2135 VA Hoofddorp (Hoofddorp Toolenburg Zuid)2 500 € par mois- 124 m²
- 5 pièces
- Non meublé
lol reactions in 2 days
-
-
Appartement Dudokstraat
2132 HT Hoofddorp (Hoofddorp Zuid)1 895 € par mois- 54 m²
- 2 pièces
- Non meublé
lol reactions in 2 days
-
Maison de famille Juf van Kempenstraat
2132 ZV Hoofddorp (Hoofddorp Zuid)3 500 € par mois- 138 m²
- 5 pièces
- Tapisse et meuble
lol reactions in 3 days
-
Appartement Dudokstraat
2132 HT Hoofddorp (Hoofddorp Zuid)2 750 € par mois- 87 m²
- 3 pièces
- Entièrement meublé
lol reactions in 3 days
-
-
Maison de famille Van Kootenstraat
2134 LT Hoofddorp (Hoofddorp Floriande Oost)2 300 € par mois- 132 m²
- 5 pièces
- Non meublé
lol reactions in 1 week
-
Appartement Niemeyerstraat
2132 HE Hoofddorp (Hoofddorp Zuid)2 250 € par mois- 55 m²
- 3 pièces
- Entièrement meublé
lol reactions in 1 week
-
Appartement Dudokstraat 84
2132 HT Hoofddorp (Hoofddorp Zuid)2 650 € par mois- 82 m²
- 3 pièces
- Entièrement meublé
lol reactions in 1 week
-
-
Loué sous réserve
Appartement Niemeyerstraat 149
2132 HE Hoofddorp (Hoofddorp Zuid)1 875 € par mois- 53 m²
- 3 pièces
- Non meublé
lol reactions in 2 weeks
-
Loué sous réserve
Appartement Dudokstraat 190
2132 HT Hoofddorp (Hoofddorp Zuid)1 875 € par mois- 54 m²
- 2 pièces
- Non meublé
lol reactions in 2 weeks
-
Appartement Niemeyerstraat
2132 HE Hoofddorp (Hoofddorp Zuid)2 490 € par mois- 91 m²
- 3 pièces
- Non meublé
lol reactions in 2 weeks
-
-
Sous option
Appartement Niemeyerstraat
2132 HE Hoofddorp (Hoofddorp Zuid)2 250 € par mois- 93 m²
- 4 pièces
- Non meublé
lol reactions in 2 weeks
-
Appartement Hoofdweg
2132 BV Hoofddorp (Hoofddorp Zuid)2 150 € par mois- 68 m²
- 2 pièces
- Non meublé
lol reactions in 2 weeks
-
Appartement De Slufter
2134 XK Hoofddorp (Hoofddorp Floriande West)1 900 € par mois- 65 m²
- 2 pièces
- Entièrement meublé
lol reactions in 2 weeks
-
Appartement Niemeyerstraat 247
2132 HE Hoofddorp (Hoofddorp Zuid)2 100 € par mois- 53 m²
- 3 pièces
- Entièrement meublé
lol reactions in 2 weeks
-
Maison de famille Merckenburg
2135 GX Hoofddorp (Hoofddorp Toolenburg West)2 600 € par mois- 120 m²
- 5 pièces
- Non meublé
lol reactions in 2 weeks
-
Appartement Niemeyerstraat 67
2132 HE Hoofddorp (Hoofddorp Zuid)2 150 € par mois- 68 m²
- 3 pièces
- Non meublé
lol reactions in 3 weeks
-
Maison de famille Gravenbos
2134 LE Hoofddorp (Hoofddorp Overbos Zuid)2 300 € par mois- 105 m²
- 4 pièces
- Non meublé
lol reactions in 3 weeks
-
Maison de famille Etty Hillesumplantsoen
2135 KJ Hoofddorp (Hoofddorp Toolenburg Oost)1 950 € par mois- 105 m²
- 5 pièces
- 68 m²
lol reactions in 3 weeks
-
Appartement Dudokstraat 92
2132 HT Hoofddorp (Hoofddorp Zuid)2 275 € par mois- 73 m²
- 3 pièces
- Non meublé
lol reactions in 3 weeks
-
Appartement Niemeyerstraat
2132 HE Hoofddorp (Hoofddorp Zuid)1 850 € par mois- 47 m²
- 2 pièces
- 2024
lol reactions in 4 weeks
-
Sous option
Appartement Thomas Morelaan
2135 WC Hoofddorp (Hoofddorp Toolenburg Zuid)2 545 € par mois- 119 m²
- 3 pièces
- Non meublé
lol reactions in 4 weeks
-
Appartement Niemeyerstraat
2132 HE Hoofddorp (Hoofddorp Zuid)1 850 € par mois- 52 m²
- 3 pièces
- Non meublé
lol reactions in 4 weeks
-
Appartement Mies van der Rohestraat 111
2132 HX Hoofddorp (Hoofddorp Zuid)2 750 € par mois- 101 m²
- 3 pièces
- 4 m²
lol reactions in 1 month
-
Appartement Niemeyerstraat
2132 HE Hoofddorp (Hoofddorp Zuid)2 650 € par mois- 83 m²
- 3 pièces
- Tapisse et meuble
lol reactions in 1 month
-
Maison de famille Polderburg
2135 AV Hoofddorp (Hoofddorp Toolenburg West)2 500 € par mois- 115 m²
- 5 pièces
- Entièrement meublé
lol reactions in 1 month
-
Loué sous réserve
Appartement Niemeyerstraat 129
2132 HE Hoofddorp (Hoofddorp Zuid)2 500 € par mois- 87 m²
- 3 pièces
- Non meublé
lol reactions in 1 month
-
Loué sous réserve
Appartement Niemeyerstraat 35
2132 HE Hoofddorp (Hoofddorp Zuid)2 250 € par mois- 57 m²
- 3 pièces
- Non meublé
lol reactions in 1 month
-
Appartements Hoofddorp
Trouvez des appartements en location à Hoofddorp. Avec plus de 51 propriétés à louer à Hoofddorp, Pararius possède le plus grand nombre d’appartements en location.


