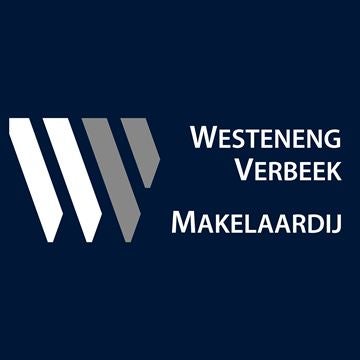à louer: Maison de famille Raboes 16 dans Laren
- 167 m²
- 8 pièces
- 20.000 m²
Description
this text has been translated using google translate
IN GENERAL
On one of the most beautiful avenues in Laren and located directly on the heath, beautiful authentic country house with maximum privacy! The villa is part of 20,000 m² of private forest & heath surrounding the house. Within walking distance of the village of Laren, in the heart of the Gooi. Laren is also the oldest village where artists created a bruise in the nineteenth century. The long history can be felt everywhere and gives Laren its special charm.
GROUND FLOOR
Entrance, spacious and bright hall with toilet, wardrobe. Adjacent an office and (bed) room. The bright, garden-oriented living room (with fireplace) and dining room have oak parquet floors and both provide access to the terraces in the backyard. The entire first floor has spacious spaces and large windows.
The simple kitchen is equipped with a dishwasher, 5 burner stove, extractor hood and 2 ovens. Next is the utility room with connections for the washing machine and dryer and via a fixed staircase you reach the spacious basement with central heating connection and pantry. The garden room is accessible via a roof, which is equipped with a laminate floor and gas heater. This space is ideal to use as a chill room for the children or extra storage.
FIRST FLOOR
Landing, spacious bedroom, 2nd and 3rd bedroom with skylights and dormer window. The large bathroom has a bath and two sinks, a second bathroom with shower and sink. There is a separate toilet on the landing.
GARDEN:
Around the villa is a beautiful wooded plot. Several terraces offer rust, space, sun and shade. The distance to the avenue ensures that your privacy is guaranteed. There is also a spacious garage on the plot.
SPECIAL CHARACTERISTICS
Beautiful plot of 20,000 m² located directly on the heath
Lots of privacy
Close to the village center of Laren
4 bedrooms and 2 bathrooms
Pets are welcome
RENTAL CONDITIONS O.A.
Subject to award
Rental term minimum of 12 months
Deposit two months
Rent excl. gas/water/light, municipal taxes
Tenant is screened
Cession
- Prix de location
- 4 500 € par mois
- En vente depuis
- Plus de 3 mois
- Statut
- Loué sous réserve
- Disponible
- Immédiatement
- État d'entretien
- Raisonnable
Surface et contenu
- Surface habitable
- 167 m²
- Superficie du terrain
- 20.000 m²
- Capacité
- 672 m³
Construction
- Type de logement
- Maison de famille
- Type de logement
- Maison individuelle, Maison de campagne, villa
- Type de construction
- Construction existante
- Année de construction
- 1960
- Emplacement
-
- Sur une route calme
- À la lisière du bois
- À l'abri
- Vue libre
Répartition
- Nombre de pièces
- 8
- Nombre de chambres
- 4
- Nombre de salles de bains
- 2
- Nombre d'étages
- 3
- Installations
-
- Alarme
- Baignoire
- Lucarne
- Conduit de fumée
- Douche
- Toilette
- Buanderie
Espace extérieur
- Balcon
- Pas présent
- Jardin
- Présent (20.000 m²)
- Description de jardin
- tuin rondom
Énergie
- Isolation
- Double vitrage en partie, Fenêtres profilés d'angle
- Chauffage
- Chaudière
- Eau chaude
- Chaudière
- Classe énergétique
- F
Espace de rangement
- Cellier
- Présent
- Description
- Vrijstaand steen
Parking
- Présent
- Oui
- Type de parking
- Sur terrain propre
Garage
- Présent
- Oui
- Description
- Vrijstaand steen











































