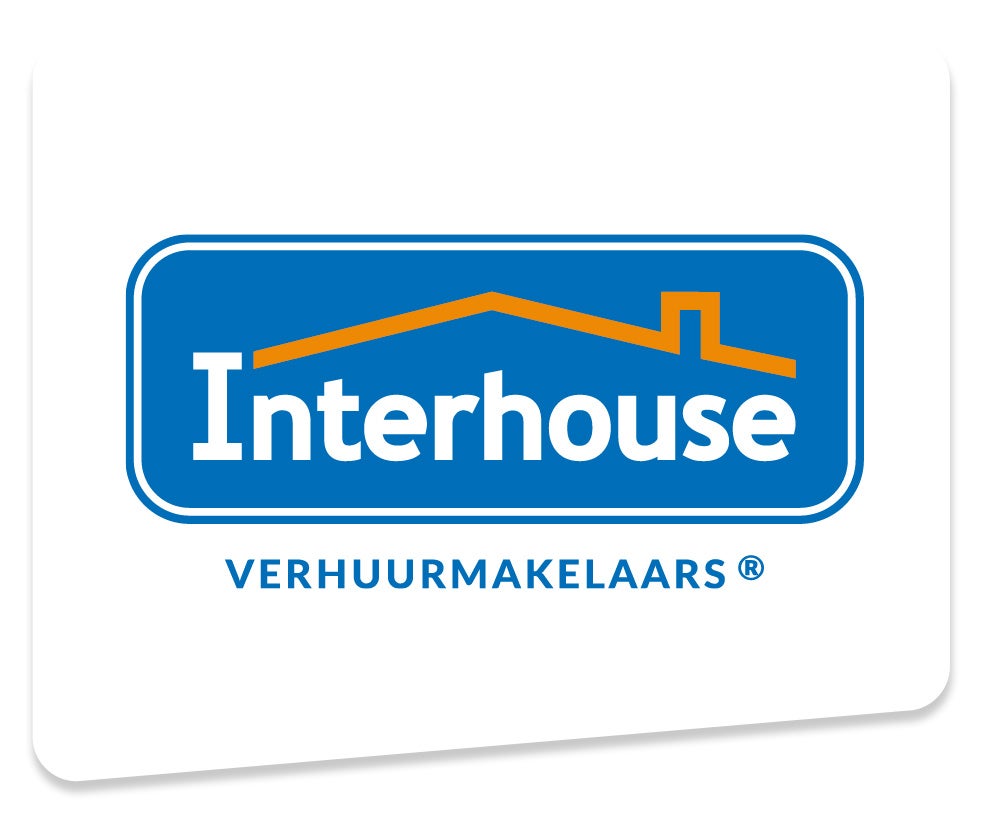à louer: Maison de famille 's-Gravenweg dans Nieuwerkerk aan den IJssel
- 187 m²
- 7 pièces
- Entièrement meublé
Description
Detached (unique) house with 5 bedrooms, 2 bathrooms, private driveway with electric gate and double garage on the stately and characteristic 's-Gravenweg in Nieuwerkerk aan den IJssel. Close to the center with daily facilities, within walking distance (8 minutes) of the NS train station and within a few minutes on the A20 motorway.
Do you want to enjoy nature?
This detached villa is located directly at Hitlandse Bos with all its facilities. Golf course, sports clubs and schools are also in the immediate vicinity.
Ground floor:
Entrance hall with intercom with videophone, cloakroom niche with fitted wardrobe and separate toilet. French doors to 1st living/dining room, dim. approx. 5.60 x 4.90 m with various characteristic niches and works of art on the wall, followed by the spacious kitchen, equipped with a 5-burner SMEG gas hob with a large 90 cm wide oven, extractor hood, combination microwave, dishwasher, large fridge/freezer with dispenser for ice/ cold water. With the help of a Jura coffee machine, the coffee beans are ground for you to provide you with a fresh cup of coffee. The 2nd dining room (insulated conservatory) with dimensions approx. 5.83 x 4.0 m, can be closed by means of a harmonica sliding wall. Here is a dining table for 10 people with a view of the garden. The conservatory is nice and light due to the many insulated glass and through French doors you have direct access to the tiled terrace, located on the southeast.
Back to the entrance you then have a small hall with staircase, equipped with 2 built-in wardrobes and passage to the 2nd spacious main living room, dim. approx. 5.20 x 5.60 m, equipped with a cozy wood-burning fireplace, but the loft is the most impressive in this room, which gives the living room character and you have direct contact with the upper floor. The living room also has patio doors to the garden. From the small hall there is a door to the guest bedroom, dim. approx. 5.62 x 2.77 m on the ground floor with a double bed and an adjoining private bathroom with toilet, bath, shower with thermostatic tap, washbasin with drawer unit and mirror with lighting and design radiator.
Air conditioning on the entire ground floor.
1st floor:
Stairs to 1st floor. Landing with storage room with washer/dryer, loft with direct contact with the living room with the spacious master bedroom at the end of the hallway, dim. approx. 7.10 x 2.70 m with a double bed. Here you also experience the spaciousness due to the open ridge and because the roof construction has remained visible. Bedroom 3, measuring approx. 2.80 x 3.30 m, has a bunk bed (length = 2 m). Bedroom 4 with dimensions approx. 2.80 x 3.30 m and Bedroom 5 with dimensions approx. 2.70 x 3.30 m. The 2nd bathroom is accessible from the landing and is equipped with a walk-in shower of 1.2 meters with a rain shower head and thermostatic tap, 3rd toilet, double sink with drawer furniture, mirror with lighting and design radiator.
Garage
Double garage available for 2 cars with driveway
Garden with large storage room
The garden has largely terrace tiles and other paving. The middle part was intended for a swimming pool, but will now be arranged in a different way. The large wooden shed, equipped with a sliding door, is spacious for storage. You won't run out of space quickly here.
Electric gate and driveway
You operate the electric gate with remote controls. There is room for several cars in the driveway.
Conditions:
- Acceptance per 1 December 2024
- The deposit is 1.5 months rent
- The rental price is excluding gas, water, electricity, TV/internet, etc.
- Heating through central heating boiler
- The house can only be rented furnished
- Viewing requests only by email
Cession
- Prix de location
- 3 850 € par mois
- En vente depuis
- 5 semaines
- Statut
- À louer
- Disponible
- Immédiatement
- Intérieur
- Entièrement meublé
Surface et contenu
- Surface habitable
- 187 m²
Construction
- Type de logement
- Maison de famille
- Type de logement
- Maison individuelle, Villa
- Type de construction
- Construction existante
- Année de construction
- 1974
Répartition
- Nombre de pièces
- 7
Espace extérieur
- Jardin
- Présent (situé sur sud-est)
- Description de jardin
- Achtertuin en voortuin
Énergie
- Chauffage
- Chaudière
Parking
- Présent
- Oui












































