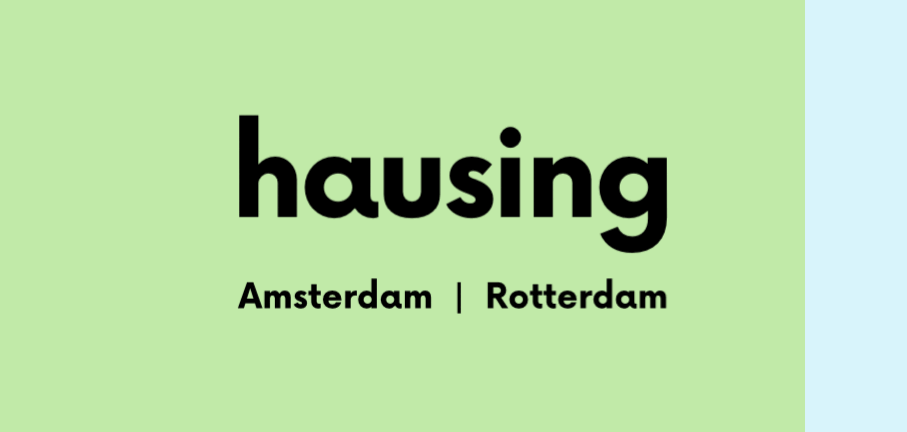à louer: Maison de famille Binnenweg dans Ouderkerk aan de Amstel
- 160 m²
- 4 pièces
- Entièrement meublé
Description
Wonderful farmhouse of 160 s.q.m, with 3 bedrooms and 2 bathrooms with direct views on the Amstel river and located in a historic village called "Ouderkerk aan de Amstel", within 15 minutes biking distance from Amsterdam. The farmhouse is furnished, has lots of storage space, and has a large laundry room with a washing machine and a drying machine. At the farmhouse, there is enough space to park 2 cars, since there is a garden around of total 180 s.q.m. There is also a charging point for an electrical car. The landlord lives in a house next door at 50-meter distance, where he runs a biological dairy farm. There is an attached summerhouse on the right side of the farm. The gross yearly income requirement for this apartment is 135 K. There is an additional monthly fee of 50 euros for garden maintenance and cleaning the windows from the outside. Home-sharing is only allowed for working people with stable jobs [no students]. The apartment has energy label A and solar panels on the roof.
LIVING AREA
- Sofa
- Coffee table
- Ceiling and floor lamps
- Table with 4 chairs
- Pallet-stove
- Tiled floors
- Curtains
KITCHEN
- The kitchen is new and fully equipped
- Four-ring induction stove
- Integrated extractor fan
- Integrated oven
- Integrated dishwasher
- Integrated fridge & freezer
- Tiled floors
- Access to laundry room
LAUNDRY ROOM
- Washing machine
- Drying machine
- Sink and tap
- Access to the sitting area outside
BEDROOM ONE
- Bed size 160 x 200 cm
- Ceiling lamps
- Walk-in wardrobe
- Desk and chair [workspace]
- Light grey carpet
BEDROOM TWO
- Wooden bed - size 160 x 200 cm
- Ceiling lamps
- Walk-in wardrobe
- Light grey carpet
DINING AREA [OPTIONAL THIRD BEDROOM]
- Ceiling lights
- Ding table with 4 chairs
- Wooden floors
- Cabinet
- Curtains
- Access to bathroom
- Access to toilet
BATHROOM ONE
- Bathtub
- Walk-in shower
- Fixed showerhead
- Tiled floors and walls
- Sink and mirror
- Heated towel rail
- Toilet
BATHROOM TWO
- Walk-in shower
- Fixed showerhead
- Tiled floors and walls
- Sink and mirror
- Heated towel rail
- Toilet
TOILET
- Sink
- Toilet
**RENTAL INFORMATION
Deposit: 2 months rent
Utilities: excluded
Service costs: 50 euros per month
Contract: indefinite period [type A]
Available: immediately
Registration: max. 2 persons or a family household
Home-sharing: allowed for working people
Students: not allowed
Pets: allowed on request
Energy label: A [and solar panels]
Disclaimer: We do not accept any liability for incompleteness, inaccuracy of the advertisement or any consequences that it may result. All specified sizes are indicative.
Cession
- Prix de location
-
3 250 € par mois
- Hors : Frais de service
- En vente depuis
- 6 semaines
- Statut
- À louer
- Disponible
- Immédiatement
- Contrat de location
- À durée indéterminée
- Durée
- Nombre minimum 12 de mois
- Garantie
- 6 400 €
- Intérieur
- Entièrement meublé
- État d'entretien
- Bon/Bonne/Bien
Surface et contenu
- Surface habitable
- 160 m²
- Capacité
- 375 m³
Construction
- Type de logement
- Maison de famille
- Type de logement
- Maison d'angle, Ferme
- Type de construction
- Construction existante
- Année de construction
- 1800
Répartition
- Nombre de pièces
- 4
- Nombre de chambres
- 3
- Nombre de salles de bains
- 1
- Nombre d'étages
- 1
- Installations
-
- Baignoire
- Douche
- Toilette
Espace extérieur
- Balcon
- Pas présent
- Jardin
- Présent (50 m², situé sur sud-ouest)
Énergie
- Chauffage
- Feu à granulés
- Classe énergétique
- A
Espace de rangement
- Cellier
- Pas présent
Parking
- Présent
- Oui
- Type de parking
- Sur terrain clos
Garage
- Présent
- Oui
Conditions de location
- Permission de fumer
- Non
- Les animaux sont admis
- Non















