Filtres
Rental homes in the area
-

lol demandes il y a 2 days
Avec Pararius+ vous verrez les nouvelles offres plus tôt et vous verrez le nombre de demandes.
Découvrez tous les avantages de Pararius+.
Essayez 14 jours pour €0,01Appartement Willem II Singel
6041 HP Roermond (Binnenstad)1 425 € par mois- 59 m²
- 2 pièces
- Entièrement meublé
lol demandes il y a 2 days
Avec Pararius+ vous verrez les nouvelles offres plus tôt et vous verrez le nombre de demandes.
Découvrez tous les avantages de Pararius+.
Essayez 14 jours pour €0,01 -
-

lol demandes il y a 3 days
Avec Pararius+ vous verrez les nouvelles offres plus tôt et vous verrez le nombre de demandes.
Découvrez tous les avantages de Pararius+.
Essayez 14 jours pour €0,01Appartement Geresstraat
5922 CW Venlo (Vastenavondkamp-Noord)205 € par mois- 84 m²
- 2 pièces
- Non meublé (vide)
lol demandes il y a 3 days
Avec Pararius+ vous verrez les nouvelles offres plus tôt et vous verrez le nombre de demandes.
Découvrez tous les avantages de Pararius+.
Essayez 14 jours pour €0,01 -

lol demandes il y a 3 days
Avec Pararius+ vous verrez les nouvelles offres plus tôt et vous verrez le nombre de demandes.
Découvrez tous les avantages de Pararius+.
Essayez 14 jours pour €0,01Maison de famille Zwartbroekstraat 3 C
6041 JL Roermond (Binnenstad)1 150 € par mois- 94 m²
- 3 pièces
- Non meublé
lol demandes il y a 3 days
Avec Pararius+ vous verrez les nouvelles offres plus tôt et vous verrez le nombre de demandes.
Découvrez tous les avantages de Pararius+.
Essayez 14 jours pour €0,01 -

lol demandes il y a 4 days
Avec Pararius+ vous verrez les nouvelles offres plus tôt et vous verrez le nombre de demandes.
Découvrez tous les avantages de Pararius+.
Essayez 14 jours pour €0,01Appartement Maasschriksel 155
5911 GZ Venlo (Q4)1 495 € par mois- 70 m²
- 3 pièces
- 2023
lol demandes il y a 4 days
Avec Pararius+ vous verrez les nouvelles offres plus tôt et vous verrez le nombre de demandes.
Découvrez tous les avantages de Pararius+.
Essayez 14 jours pour €0,01 -
-
Loué sous réserve

lol demandes il y a 6 days
Avec Pararius+ vous verrez les nouvelles offres plus tôt et vous verrez le nombre de demandes.
Découvrez tous les avantages de Pararius+.
Essayez 14 jours pour €0,01Appartement Heinsbergerweg 17 D
6045 CB Roermond (Kapel-Muggenbroek)Prix sur demande- 90 m²
- 4 pièces
- 2006
lol demandes il y a 6 days
Avec Pararius+ vous verrez les nouvelles offres plus tôt et vous verrez le nombre de demandes.
Découvrez tous les avantages de Pararius+.
Essayez 14 jours pour €0,01 -

lol demandes il y a 6 days
Avec Pararius+ vous verrez les nouvelles offres plus tôt et vous verrez le nombre de demandes.
Découvrez tous les avantages de Pararius+.
Essayez 14 jours pour €0,01Maison de famille Brummeberg
6065 BK Montfort (Montfort)1 450 € par mois- 118 m²
- 6 pièces
- Non meublé
lol demandes il y a 6 days
Avec Pararius+ vous verrez les nouvelles offres plus tôt et vous verrez le nombre de demandes.
Découvrez tous les avantages de Pararius+.
Essayez 14 jours pour €0,01 -

lol demandes il y a 6 days
Avec Pararius+ vous verrez les nouvelles offres plus tôt et vous verrez le nombre de demandes.
Découvrez tous les avantages de Pararius+.
Essayez 14 jours pour €0,01Maison de famille Napoleonsweg
6081 AA Haelen (Verspreide huizen Haelen)1 350 € par mois- 70 m²
- 4 pièces
- Entièrement meublé
lol demandes il y a 6 days
Avec Pararius+ vous verrez les nouvelles offres plus tôt et vous verrez le nombre de demandes.
Découvrez tous les avantages de Pararius+.
Essayez 14 jours pour €0,01 -
-

lol demandes il y a 1 week
Avec Pararius+ vous verrez les nouvelles offres plus tôt et vous verrez le nombre de demandes.
Découvrez tous les avantages de Pararius+.
Essayez 14 jours pour €0,01Maison de famille Vluchtpadenhof
6082 BG Buggenum (Kern Buggenum)1 500 € par mois- 90 m²
- 3 pièces
- Non meublé
lol demandes il y a 1 week
Avec Pararius+ vous verrez les nouvelles offres plus tôt et vous verrez le nombre de demandes.
Découvrez tous les avantages de Pararius+.
Essayez 14 jours pour €0,01 -

lol demandes il y a 1 week
Avec Pararius+ vous verrez les nouvelles offres plus tôt et vous verrez le nombre de demandes.
Découvrez tous les avantages de Pararius+.
Essayez 14 jours pour €0,01Appartement Dominicushof 1 A
6042 NG Roermond (Kern Maasniel)1 475 € par mois- 90 m²
- 3 pièces
- 2025
lol demandes il y a 1 week
Avec Pararius+ vous verrez les nouvelles offres plus tôt et vous verrez le nombre de demandes.
Découvrez tous les avantages de Pararius+.
Essayez 14 jours pour €0,01 -

lol demandes il y a 2 weeks
Avec Pararius+ vous verrez les nouvelles offres plus tôt et vous verrez le nombre de demandes.
Découvrez tous les avantages de Pararius+.
Essayez 14 jours pour €0,01Maison de famille Boomgaard
6067 JL Linne (Linne)1 450 € par mois- 126 m²
- 5 pièces
- Entièrement meublé
Jack Frenken Makelaars en adviseurslol demandes il y a 2 weeks
Avec Pararius+ vous verrez les nouvelles offres plus tôt et vous verrez le nombre de demandes.
Découvrez tous les avantages de Pararius+.
Essayez 14 jours pour €0,01 -
-

lol demandes il y a 2 weeks
Avec Pararius+ vous verrez les nouvelles offres plus tôt et vous verrez le nombre de demandes.
Découvrez tous les avantages de Pararius+.
Essayez 14 jours pour €0,01Appartement Bergstraat
6041 ES Roermond (Binnenstad)1 111 € par mois- 68 m²
- 2 pièces
- Entièrement meublé
lol demandes il y a 2 weeks
Avec Pararius+ vous verrez les nouvelles offres plus tôt et vous verrez le nombre de demandes.
Découvrez tous les avantages de Pararius+.
Essayez 14 jours pour €0,01 -

lol demandes il y a 2 weeks
Avec Pararius+ vous verrez les nouvelles offres plus tôt et vous verrez le nombre de demandes.
Découvrez tous les avantages de Pararius+.
Essayez 14 jours pour €0,01Appartement Minderbroedersstraat
6041 JV Roermond (Binnenstad)1 490 € par mois- 66 m²
- 2 pièces
- Entièrement meublé
lol demandes il y a 2 weeks
Avec Pararius+ vous verrez les nouvelles offres plus tôt et vous verrez le nombre de demandes.
Découvrez tous les avantages de Pararius+.
Essayez 14 jours pour €0,01 -

lol demandes il y a 4 weeks
Avec Pararius+ vous verrez les nouvelles offres plus tôt et vous verrez le nombre de demandes.
Découvrez tous les avantages de Pararius+.
Essayez 14 jours pour €0,01Appartement Broekhin Noord
6042 EE Roermond (Tegelarijeveld-Broekhin)1 450 € par mois- 65 m²
- 2 pièces
- Non meublé (vide)
lol demandes il y a 4 weeks
Avec Pararius+ vous verrez les nouvelles offres plus tôt et vous verrez le nombre de demandes.
Découvrez tous les avantages de Pararius+.
Essayez 14 jours pour €0,01 -
-
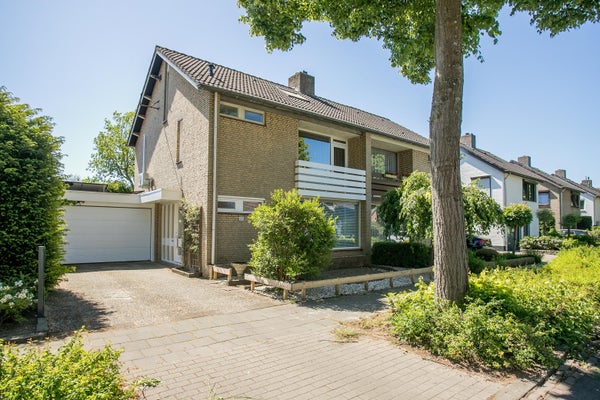
lol demandes il y a 4 weeks
Avec Pararius+ vous verrez les nouvelles offres plus tôt et vous verrez le nombre de demandes.
Découvrez tous les avantages de Pararius+.
Essayez 14 jours pour €0,01Maison de famille Vergiliuslaan
5926 SM Venlo (Meuleveld)1 900 € par mois- 157 m²
- 5 pièces
- Non meublé
lol demandes il y a 4 weeks
Avec Pararius+ vous verrez les nouvelles offres plus tôt et vous verrez le nombre de demandes.
Découvrez tous les avantages de Pararius+.
Essayez 14 jours pour €0,01 -

lol demandes il y a 4 weeks
Avec Pararius+ vous verrez les nouvelles offres plus tôt et vous verrez le nombre de demandes.
Découvrez tous les avantages de Pararius+.
Essayez 14 jours pour €0,01Maison de famille Spik 175
6042 KT Roermond (Asenray buitengebied)1 935 € par mois- 180 m²
- 5 pièces
- Entièrement meublé
lol demandes il y a 4 weeks
Avec Pararius+ vous verrez les nouvelles offres plus tôt et vous verrez le nombre de demandes.
Découvrez tous les avantages de Pararius+.
Essayez 14 jours pour €0,01 -

lol demandes il y a 6 weeks
Avec Pararius+ vous verrez les nouvelles offres plus tôt et vous verrez le nombre de demandes.
Découvrez tous les avantages de Pararius+.
Essayez 14 jours pour €0,01Appartement Raayerveldweg 10
6071 NE Swalmen (Verspreide huizen Swalmen)1 000 € par mois- 60 m²
- 3 pièces
- Entièrement meublé
lol demandes il y a 6 weeks
Avec Pararius+ vous verrez les nouvelles offres plus tôt et vous verrez le nombre de demandes.
Découvrez tous les avantages de Pararius+.
Essayez 14 jours pour €0,01 -
Loué sous réserve

lol demandes il y a 7 weeks
Avec Pararius+ vous verrez les nouvelles offres plus tôt et vous verrez le nombre de demandes.
Découvrez tous les avantages de Pararius+.
Essayez 14 jours pour €0,01Appartement Heinsbergerweg 17 B
6045 CB Roermond (Kapel-Muggenbroek)Prix sur demande- 95 m²
- 4 pièces
- 2006
lol demandes il y a 7 weeks
Avec Pararius+ vous verrez les nouvelles offres plus tôt et vous verrez le nombre de demandes.
Découvrez tous les avantages de Pararius+.
Essayez 14 jours pour €0,01 -
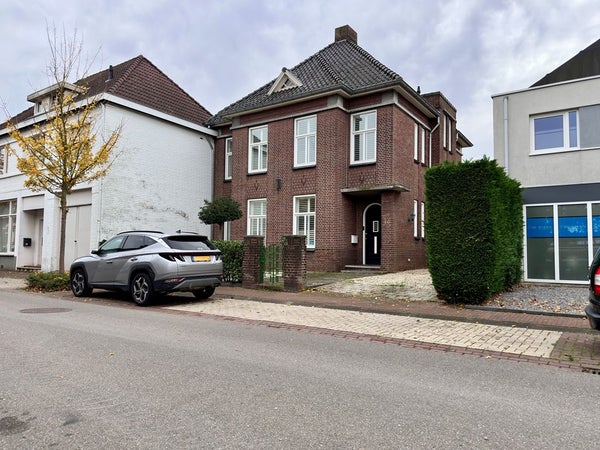
lol demandes il y a 7 weeks
Avec Pararius+ vous verrez les nouvelles offres plus tôt et vous verrez le nombre de demandes.
Découvrez tous les avantages de Pararius+.
Essayez 14 jours pour €0,01Maison de famille Kapelaan Goossensstraat 10
6101 CZ Echt (Echt Centrum)2 750 € par mois- 238 m²
- 6 pièces
- Non meublé
lol demandes il y a 7 weeks
Avec Pararius+ vous verrez les nouvelles offres plus tôt et vous verrez le nombre de demandes.
Découvrez tous les avantages de Pararius+.
Essayez 14 jours pour €0,01 -
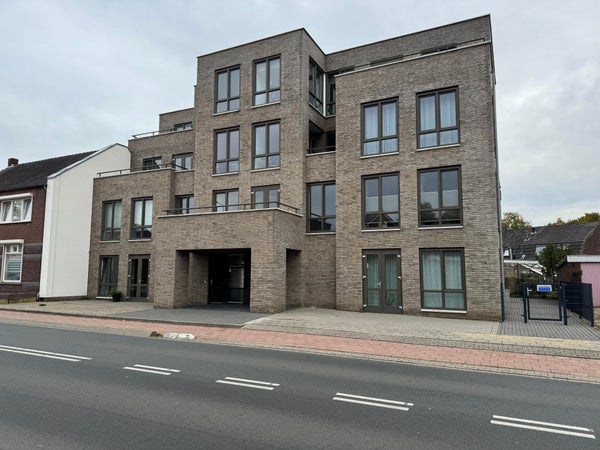
lol demandes il y a 7 weeks
Avec Pararius+ vous verrez les nouvelles offres plus tôt et vous verrez le nombre de demandes.
Découvrez tous les avantages de Pararius+.
Essayez 14 jours pour €0,01Appartement Rijksweg Noord 26 E
6071 KW Swalmen (Martin Giessen-Bosstraat)1 200 € par mois- 74 m²
- 3 pièces
- Non meublé (vide)
lol demandes il y a 7 weeks
Avec Pararius+ vous verrez les nouvelles offres plus tôt et vous verrez le nombre de demandes.
Découvrez tous les avantages de Pararius+.
Essayez 14 jours pour €0,01 -
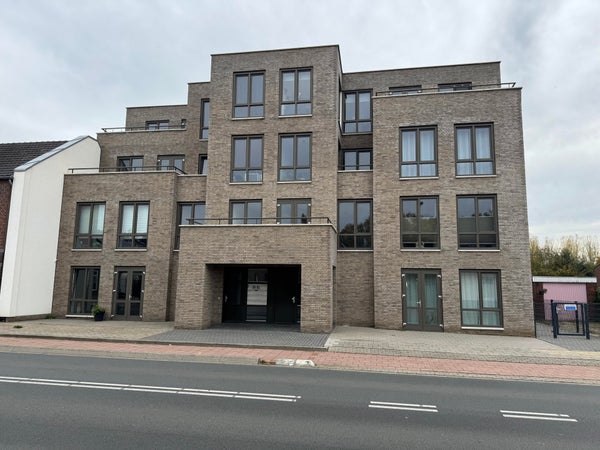
lol demandes il y a 7 weeks
Avec Pararius+ vous verrez les nouvelles offres plus tôt et vous verrez le nombre de demandes.
Découvrez tous les avantages de Pararius+.
Essayez 14 jours pour €0,01Appartement Rijksweg Noord 26 C
6071 KW Swalmen (Martin Giessen-Bosstraat)1 525 € par mois- 105 m²
- 3 pièces
- Non meublé (vide)
lol demandes il y a 7 weeks
Avec Pararius+ vous verrez les nouvelles offres plus tôt et vous verrez le nombre de demandes.
Découvrez tous les avantages de Pararius+.
Essayez 14 jours pour €0,01 -
Loué sous réserve
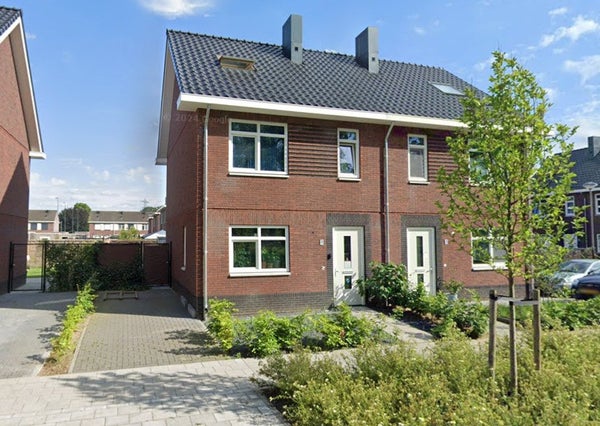
lol demandes il y a 7 weeks
Avec Pararius+ vous verrez les nouvelles offres plus tôt et vous verrez le nombre de demandes.
Découvrez tous les avantages de Pararius+.
Essayez 14 jours pour €0,01Maison de famille Boomgaard 4
6067 JL Linne (Linne)1 535 € par mois- 126 m²
- 5 pièces
- Non meublé (vide)
lol demandes il y a 7 weeks
Avec Pararius+ vous verrez les nouvelles offres plus tôt et vous verrez le nombre de demandes.
Découvrez tous les avantages de Pararius+.
Essayez 14 jours pour €0,01 -

lol demandes il y a 2 months
Avec Pararius+ vous verrez les nouvelles offres plus tôt et vous verrez le nombre de demandes.
Découvrez tous les avantages de Pararius+.
Essayez 14 jours pour €0,01Maison de famille Bredeweg 24
6031 CM Nederweert (Nederweert)1 600 € par mois- 166 m²
- 4 pièces
- 243 m²
lol demandes il y a 2 months
Avec Pararius+ vous verrez les nouvelles offres plus tôt et vous verrez le nombre de demandes.
Découvrez tous les avantages de Pararius+.
Essayez 14 jours pour €0,01 -

lol demandes il y a 3+ months
Avec Pararius+ vous verrez les nouvelles offres plus tôt et vous verrez le nombre de demandes.
Découvrez tous les avantages de Pararius+.
Essayez 14 jours pour €0,01Appartement 3-kamerappartement
6041 HD Roermond (Binnenstad)1 445 € par mois- 91 m²
- 3 pièces
lol demandes il y a 3+ months
Avec Pararius+ vous verrez les nouvelles offres plus tôt et vous verrez le nombre de demandes.
Découvrez tous les avantages de Pararius+.
Essayez 14 jours pour €0,01 -

lol demandes il y a 3+ months
Avec Pararius+ vous verrez les nouvelles offres plus tôt et vous verrez le nombre de demandes.
Découvrez tous les avantages de Pararius+.
Essayez 14 jours pour €0,01Appartement 2-kamerappartement
6041 HD Roermond (Binnenstad)1 045 € par mois- 53 m²
- 2 pièces
lol demandes il y a 3+ months
Avec Pararius+ vous verrez les nouvelles offres plus tôt et vous verrez le nombre de demandes.
Découvrez tous les avantages de Pararius+.
Essayez 14 jours pour €0,01 -
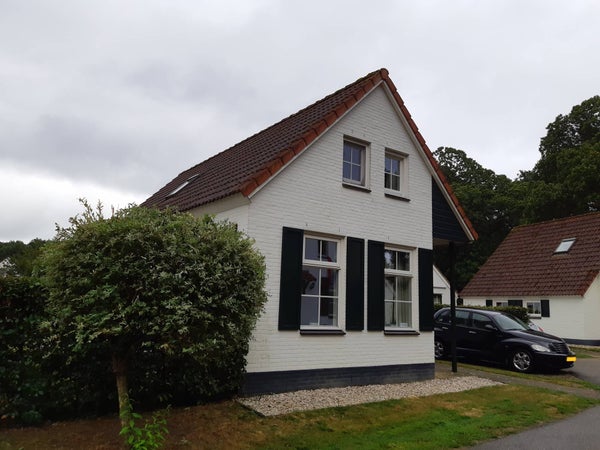
lol demandes il y a 3+ months
Avec Pararius+ vous verrez les nouvelles offres plus tôt et vous verrez le nombre de demandes.
Découvrez tous les avantages de Pararius+.
Essayez 14 jours pour €0,01Maison de famille De Peel
6097 NL Heel (Verspreide huizen Heel)1 460 € par mois- 86 m²
- 4 pièces
- Entièrement meublé
lol demandes il y a 3+ months
Avec Pararius+ vous verrez les nouvelles offres plus tôt et vous verrez le nombre de demandes.
Découvrez tous les avantages de Pararius+.
Essayez 14 jours pour €0,01 -
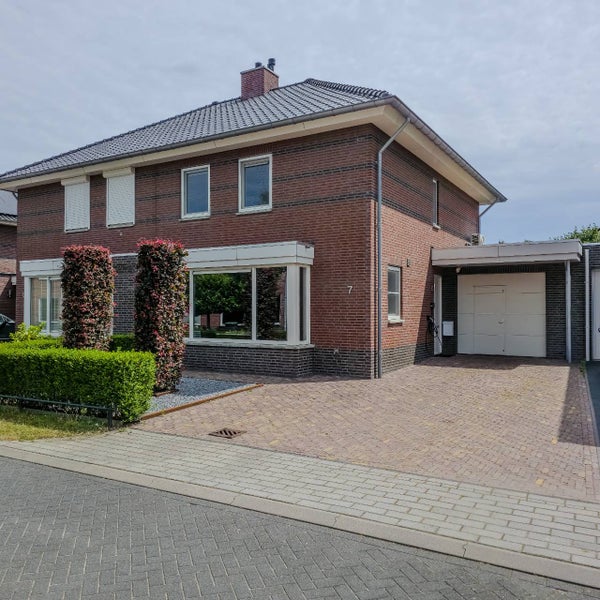
lol demandes il y a 3+ months
Avec Pararius+ vous verrez les nouvelles offres plus tôt et vous verrez le nombre de demandes.
Découvrez tous les avantages de Pararius+.
Essayez 14 jours pour €0,01Maison de famille Koppelweide
6049 LR Herten (Oolder Veste)2 480 € par mois- 159 m²
- 6 pièces
- Tapisse et meuble
lol demandes il y a 3+ months
Avec Pararius+ vous verrez les nouvelles offres plus tôt et vous verrez le nombre de demandes.
Découvrez tous les avantages de Pararius+.
Essayez 14 jours pour €0,01 -

lol demandes il y a 3+ months
Avec Pararius+ vous verrez les nouvelles offres plus tôt et vous verrez le nombre de demandes.
Découvrez tous les avantages de Pararius+.
Essayez 14 jours pour €0,01Appartement Munsterplein
6041 HD Roermond (Binnenstad)1 150 € par mois- 65 m²
- 2 pièces
- 1985
lol demandes il y a 3+ months
Avec Pararius+ vous verrez les nouvelles offres plus tôt et vous verrez le nombre de demandes.
Découvrez tous les avantages de Pararius+.
Essayez 14 jours pour €0,01 -

lol demandes il y a 3+ months
Avec Pararius+ vous verrez les nouvelles offres plus tôt et vous verrez le nombre de demandes.
Découvrez tous les avantages de Pararius+.
Essayez 14 jours pour €0,01Appartement Sint Christoffelstraat
6041 JS Roermond (Binnenstad)1 250 € par mois- 73 m²
- 2 pièces
- 1985
lol demandes il y a 3+ months
Avec Pararius+ vous verrez les nouvelles offres plus tôt et vous verrez le nombre de demandes.
Découvrez tous les avantages de Pararius+.
Essayez 14 jours pour €0,01 -

lol demandes il y a 3+ months
Avec Pararius+ vous verrez les nouvelles offres plus tôt et vous verrez le nombre de demandes.
Découvrez tous les avantages de Pararius+.
Essayez 14 jours pour €0,01Chambre Roermondsestraat
5912 AH Venlo (Spoorsingel)475 € par mois- 20 m²
- 1 pièce
- Non meublé
lol demandes il y a 3+ months
Avec Pararius+ vous verrez les nouvelles offres plus tôt et vous verrez le nombre de demandes.
Découvrez tous les avantages de Pararius+.
Essayez 14 jours pour €0,01 -
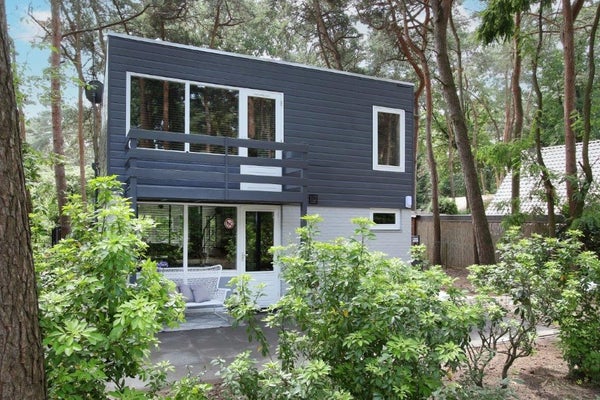
lol demandes il y a 3+ months
Avec Pararius+ vous verrez les nouvelles offres plus tôt et vous verrez le nombre de demandes.
Découvrez tous les avantages de Pararius+.
Essayez 14 jours pour €0,01Maison de famille Steenoven
5768 PK Meijel (Verspreide huizen Steenoven en Langstraat)2 095 € par mois- 125 m²
- 5 pièces
- Tapisse et meuble
lol demandes il y a 3+ months
Avec Pararius+ vous verrez les nouvelles offres plus tôt et vous verrez le nombre de demandes.
Découvrez tous les avantages de Pararius+.
Essayez 14 jours pour €0,01 -